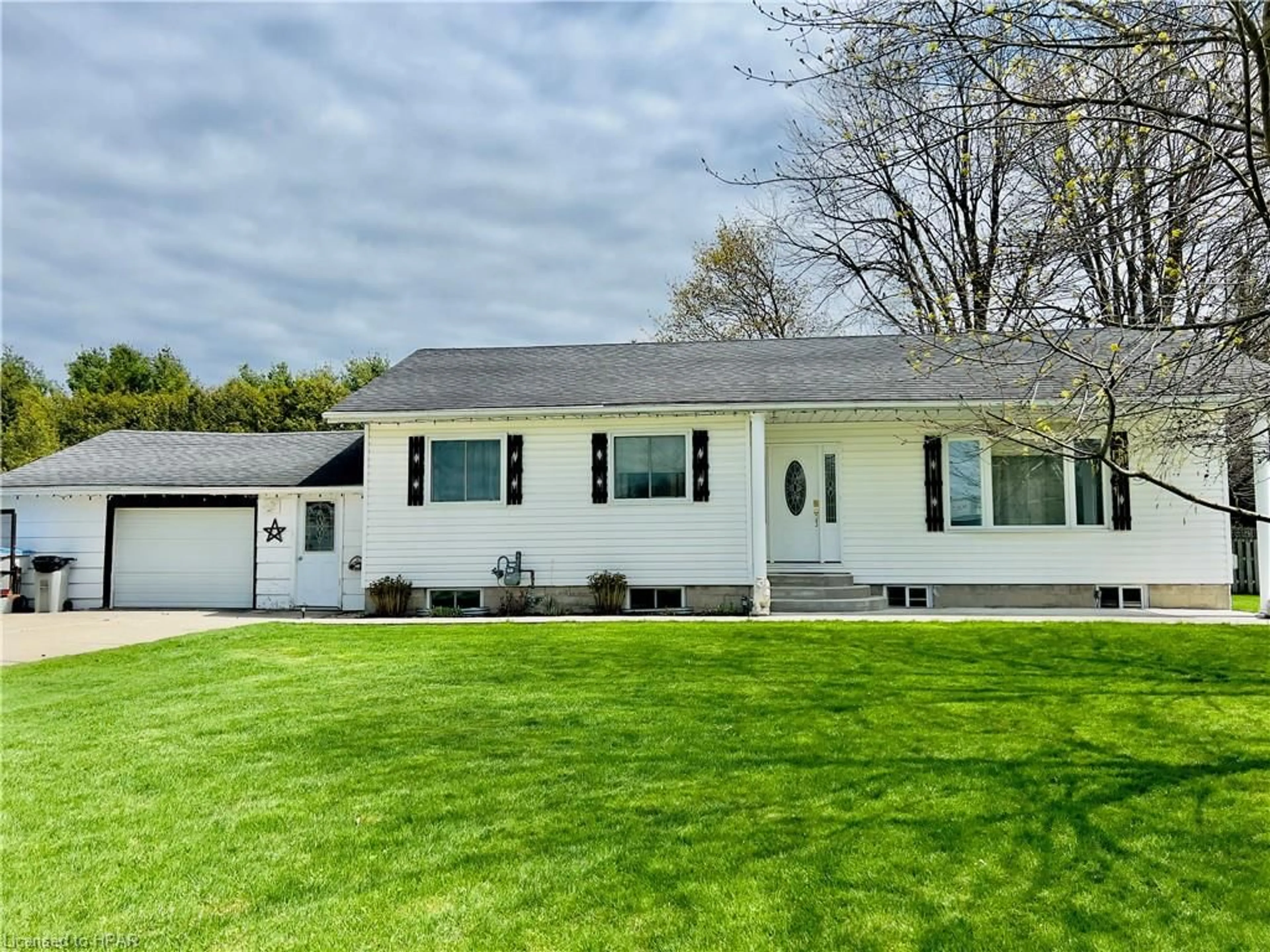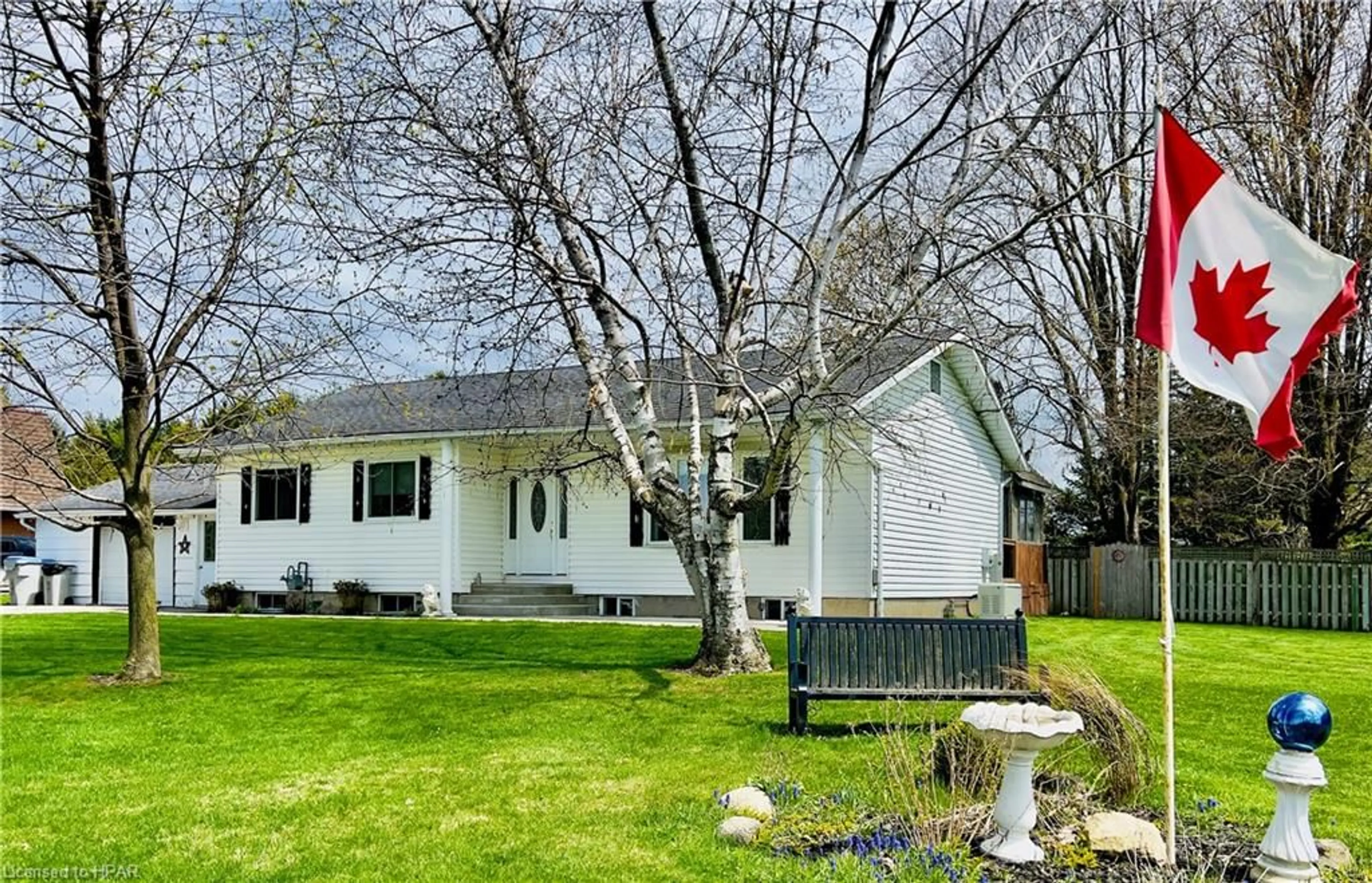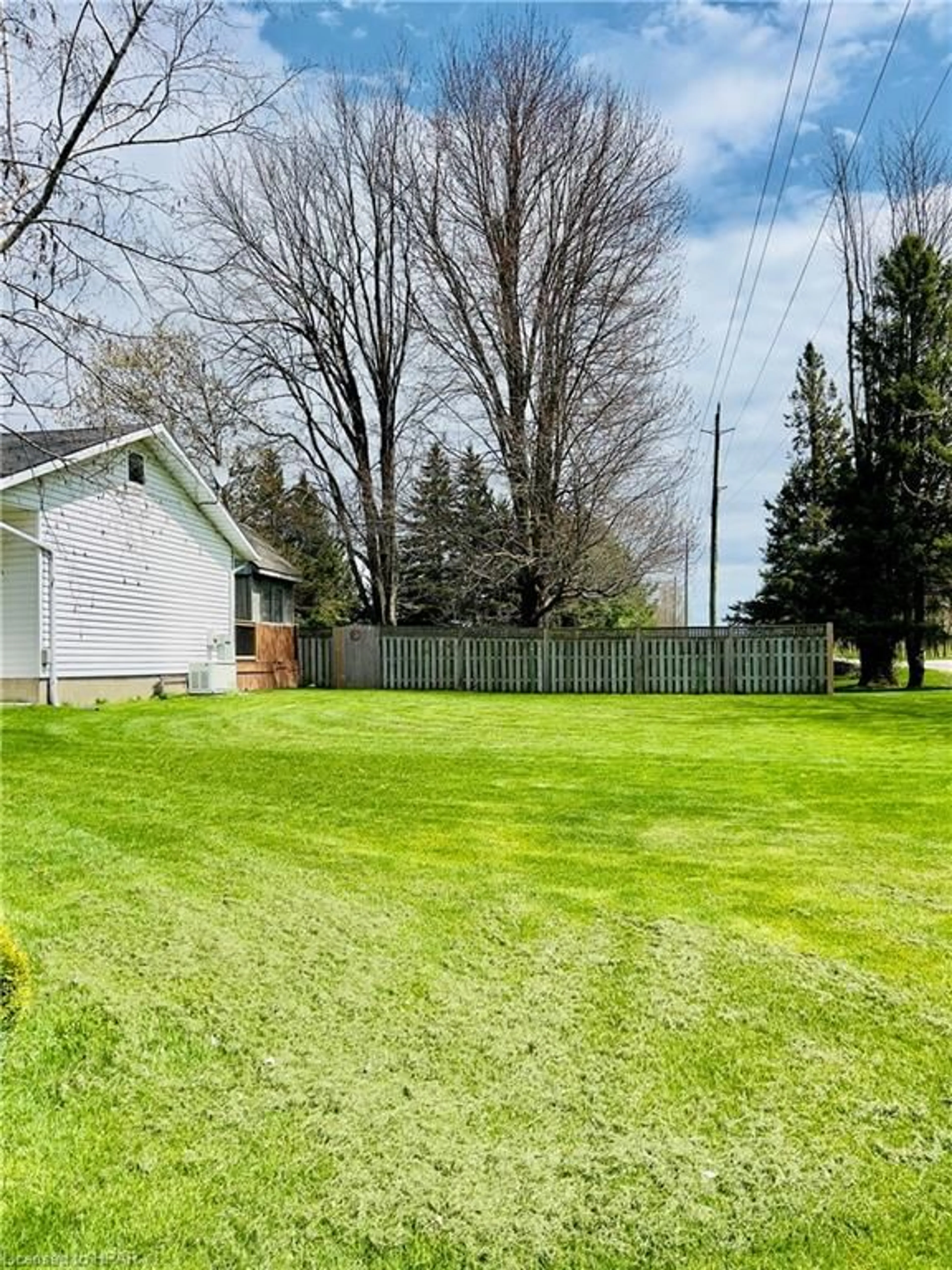990 Tremaine Ave, Listowel, Ontario N4W 3G9
Contact us about this property
Highlights
Estimated ValueThis is the price Wahi expects this property to sell for.
The calculation is powered by our Instant Home Value Estimate, which uses current market and property price trends to estimate your home’s value with a 90% accuracy rate.$630,000*
Price/Sqft$345/sqft
Days On Market16 days
Est. Mortgage$3,435/mth
Tax Amount (2023)$3,480/yr
Description
HALF ACRE PLUS SURROUNDS THIS RAISED BUNGALOW offering 4 spacious bedrooms with the potential for a 5th bedroom, making it perfect for a growing family. With 2 bathrooms, there is plenty of space for everyone to get ready in the mornings. Want a shop ? there's room for that ! want an addition ? there's room for that, want space to park your trailers ? there's room for that too ! Situated on over half an acre of land, this property boasts a fully fenced back yard, providing privacy and security for your children or pets. The oversized attached garage offers convenience and additional storage space, with a separate entrance to the fully finished basement. Step outside onto the deck, complete with a gazebo style bar, perfect for entertaining guests during those warm summer evenings or add a hot tub. And for those hot summer days, cool off in the above ground pool. Need extra storage or a workshop? Look no further, we have one for you complete with hydro as well as a second shed. Loads of upgrades include newer roof, Generac generator, newer NG furnace/CA (3 y/o), carpet in rec room and more ! (Don't miss out on this fantastic opportunity to own a beautiful home with all these amazing features. Call your REALTOR® to schedule a showing today
Upcoming Open House
Property Details
Interior
Features
Main Floor
Living Room
5.26 x 3.56Foyer
2.21 x 2.13Bathroom
3-Piece
Bedroom
3.91 x 2.74Exterior
Features
Parking
Garage spaces 1
Garage type -
Other parking spaces 6
Total parking spaces 7
Property History
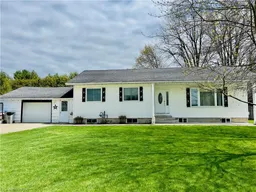 33
33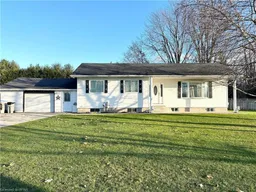 30
30
