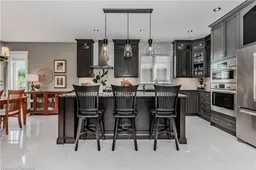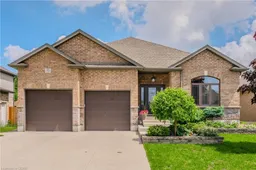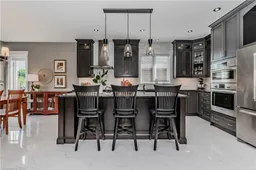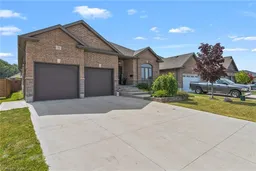Welcome to 970 Reserve Ave S, a beautifully designed bungalow offering modern comfort in the heart of Listowel. Situated in a welcoming community, this home combines stylish interiors with thoughtful updates, making it a perfect fit for those seeking both functionality and charm.Step inside to a bright, open-concept layout, where the spacious kitchen takes center stage. With Bosch appliances, granite countertops, a large island, and soft-close cabinetry, this space is designed for both cooking and gathering. The living room features a cozy gas fireplace, creating the perfect ambiance for relaxing evenings, while the dining area opens to a spacious deck overlooking the fully fenced backyard with mature trees and landscaped flowerbeds.The primary suite is a true retreat, complete with a walk-in closet and a 4-piece ensuite featuring his and hers sinks and granite countertops. Two additional well-sized bedrooms provide versatility for family, guests, or a home office. This carpet-free home features elegant engineered hardwood and tile flooring throughout. Additional updates include a new fan with light installed on the deck (2023), an extended and stained deck (2023), and a new induction stove top (2023). The double-car garage and extended driveway provide parking for up to six vehicles. Enjoy the best of Listowel's small-town charm and modern conveniences. With nearby parks, walking trails, and the Listowel Golf Club, plus a vibrant downtown filled with local shops, cafes, and community events, this is a wonderful place to put down roots.A home designed for easy living and effortless entertaining - book your private showing today!
Inclusions: Built-in Microwave,Carbon Monoxide Detector,Central Vac,Dishwasher,Dryer,Garage Door Opener,Hot Water Tank Owned,Range Hood,Refrigerator,Stove,Washer,Window Coverings
 50
50





