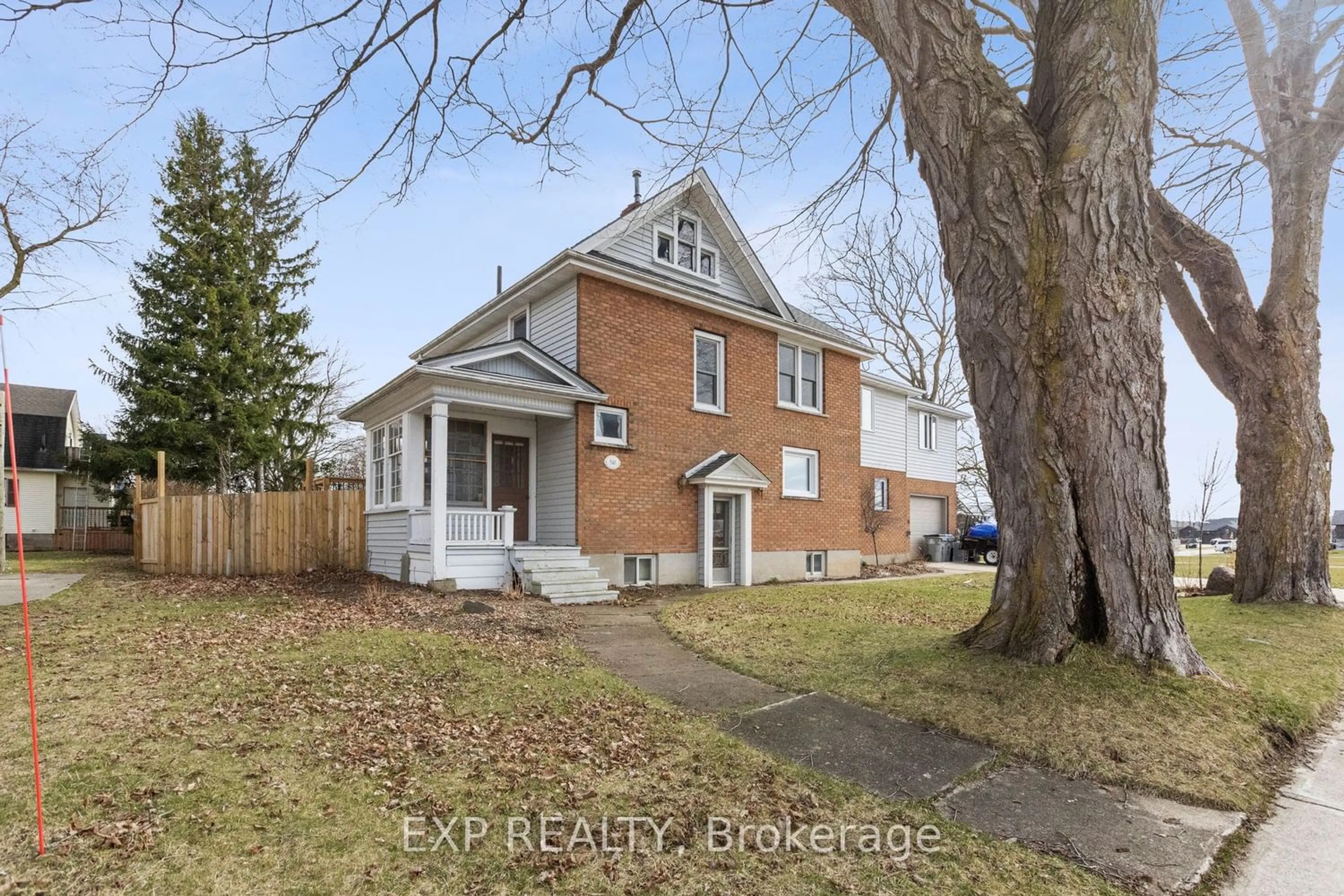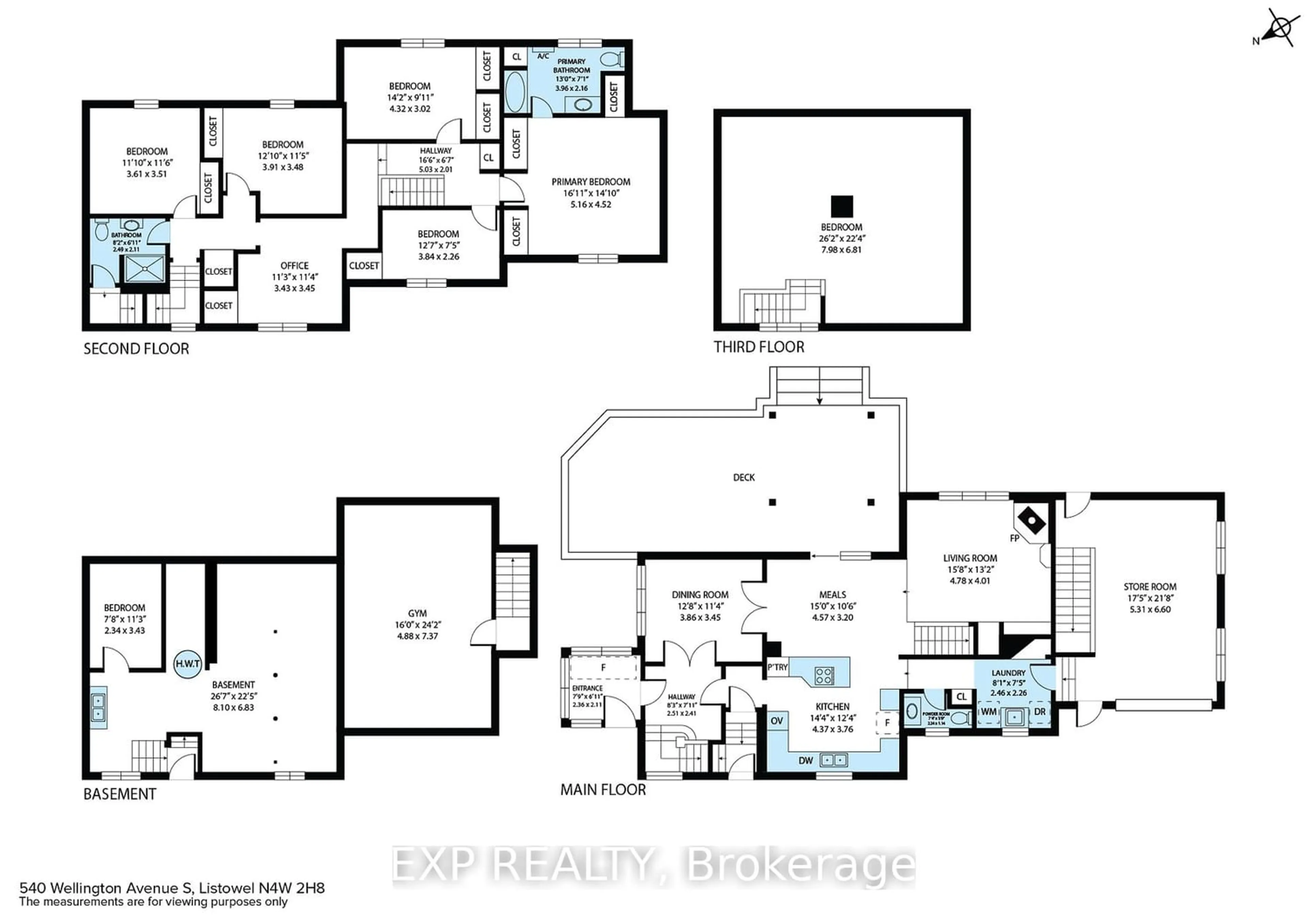540 Wellington Ave, North Perth, Ontario N4W 2J5
Contact us about this property
Highlights
Estimated ValueThis is the price Wahi expects this property to sell for.
The calculation is powered by our Instant Home Value Estimate, which uses current market and property price trends to estimate your home’s value with a 90% accuracy rate.$600,000*
Price/Sqft-
Days On Market16 days
Est. Mortgage$3,157/mth
Tax Amount (2023)$3,360/yr
Description
Welcome to this spacious 5 bedroom, 3 bath home situated in a quiet, family-friendly neighborhood! The expansive main level offers a large open eat-in kitchen with stainless steel appliances, breakfast bar, and walk out to deck! Cozy sunken living room with woodstove and a formal dining room for entertaining! Upstairs you'll find 5 spacious bedrooms including the Primary bedroom with 4 pc. ensuite and ample closet space! The versatile loft space is an additional space that can be used as an office or extra living space! Convenient main floor laundry. Perfect for a larger family! Enjoy all of your outdoor gatherings in this amazing backyard with a newer deck, newer fence and above ground pool! Conveniently located near schools, parks, and amenities, this home offers the perfect blend of space, style, and convenience.
Property Details
Interior
Features
Ground Floor
Living
4.78 x 4.01Vinyl Floor / Wood Stove / Large Window
Dining
3.86 x 3.45Hardwood Floor / Formal Rm / Large Window
Kitchen
4.37 x 3.76Vinyl Floor / Eat-In Kitchen / Breakfast Bar
Breakfast
4.57 x 3.20Vinyl Floor / W/O To Deck
Exterior
Features
Parking
Garage spaces 1
Garage type Built-In
Other parking spaces 4
Total parking spaces 5
Property History
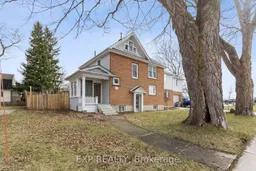 29
29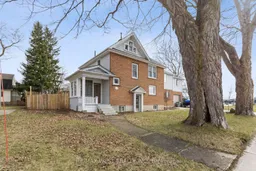 26
26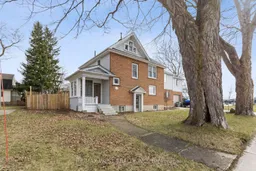 30
30
