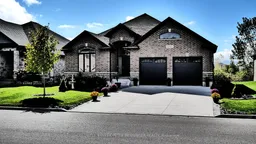A MUST SEE!! Welcome to this exquisite custom-built 3 + 2 bedrooms, 4.5 bathroom home, designed for elegance and comfort. Featuring an open-concept layout with 13-ft ceilings throughout, this home offers an expansive and airy feel. The living room and primary suite boast coffered ceilings, while the second bedroom showcases a beautiful vaulted ceiling, adding to the architectural charm. The upgraded chefs kitchen is a masterpiece, equipped with premium appliances, quartz countertops, a large island, and custom cabinetry, making it perfect for entertaining. The spacious primary suite offers a spa-like ensuite and a walk-in closet. Unwind in your private wellness retreat for tranquility , complete with radiant heated floor in all ceramic tiles area, a custom sauna, steam room, hydrotherapy tub, massage area, and serene relaxation space. Designed for the ultimate spa experience, this sanctuary offers the perfect escape from everyday stress, right in the comfort of your own home. Whether you envision this space as your private oasis or a potential luxury spa business, the possibilities are endless! Seize this rare opportunity to own a home that doubles as a wellness retreat or a potential income source!
Inclusions: Fridge, Double wall oven, Counter top cooktop, Dishwasher, Washer , Dryer, Auto Garage Door Remote(s), Central Vacuum Roughed-in, ERV/HRV, In-law Capability, Bellagio infrared dry Sauna, Steam Room, Water Heater, Water Purifier, Water Softener, All ELF, Window Coverings, 80 inch Phillips TV, 120 inch projector pull down screen, Ceramic water fountain- front landscaping feature, Basement lights programable motion / remote controlled. Security: Internet accessible, wireless connected doorbell IP camera, 2 (Front and Backyard) human detection IP cameras and Chamberlain garage door status wireless monitoring.




