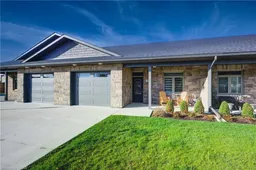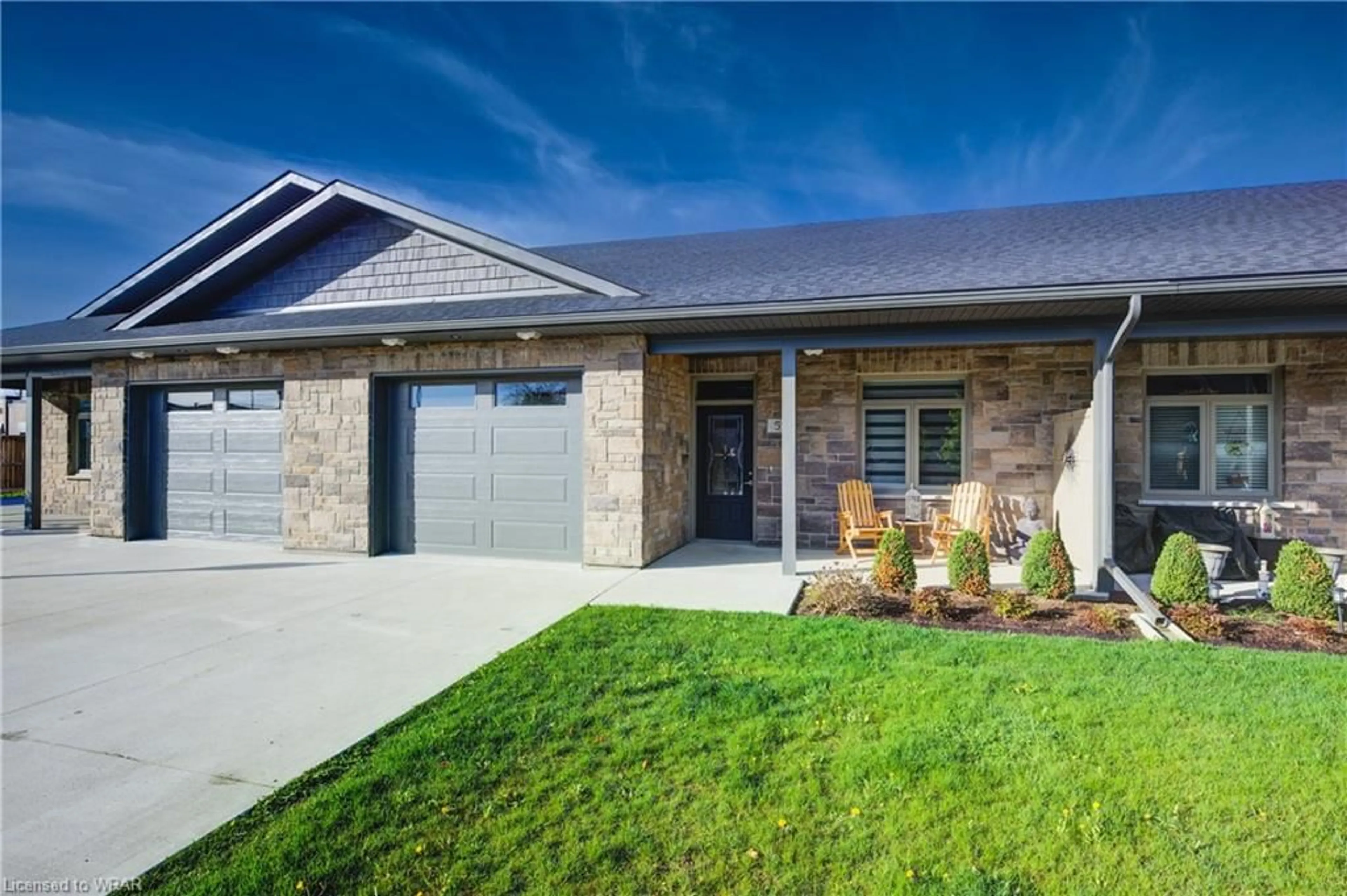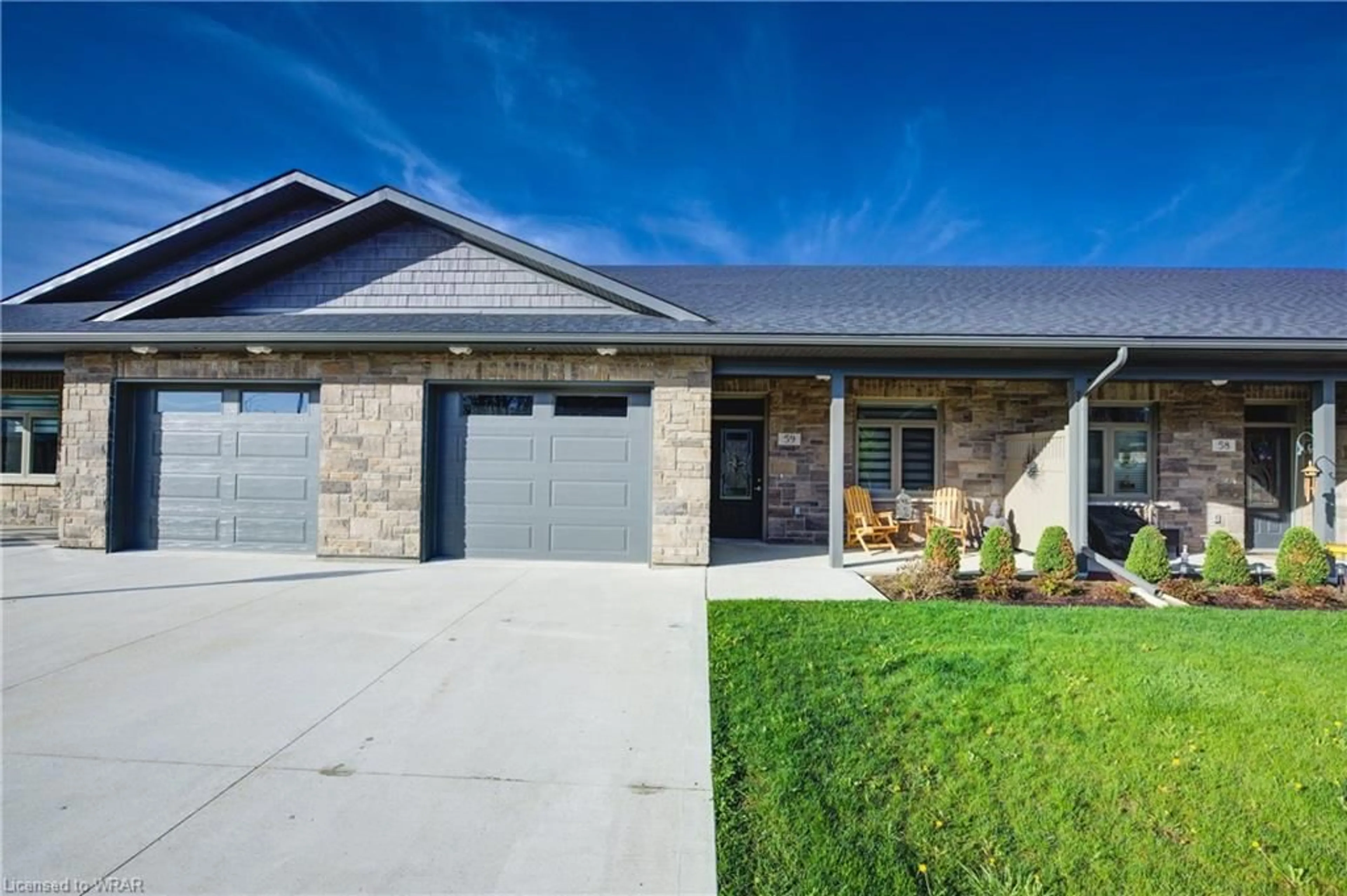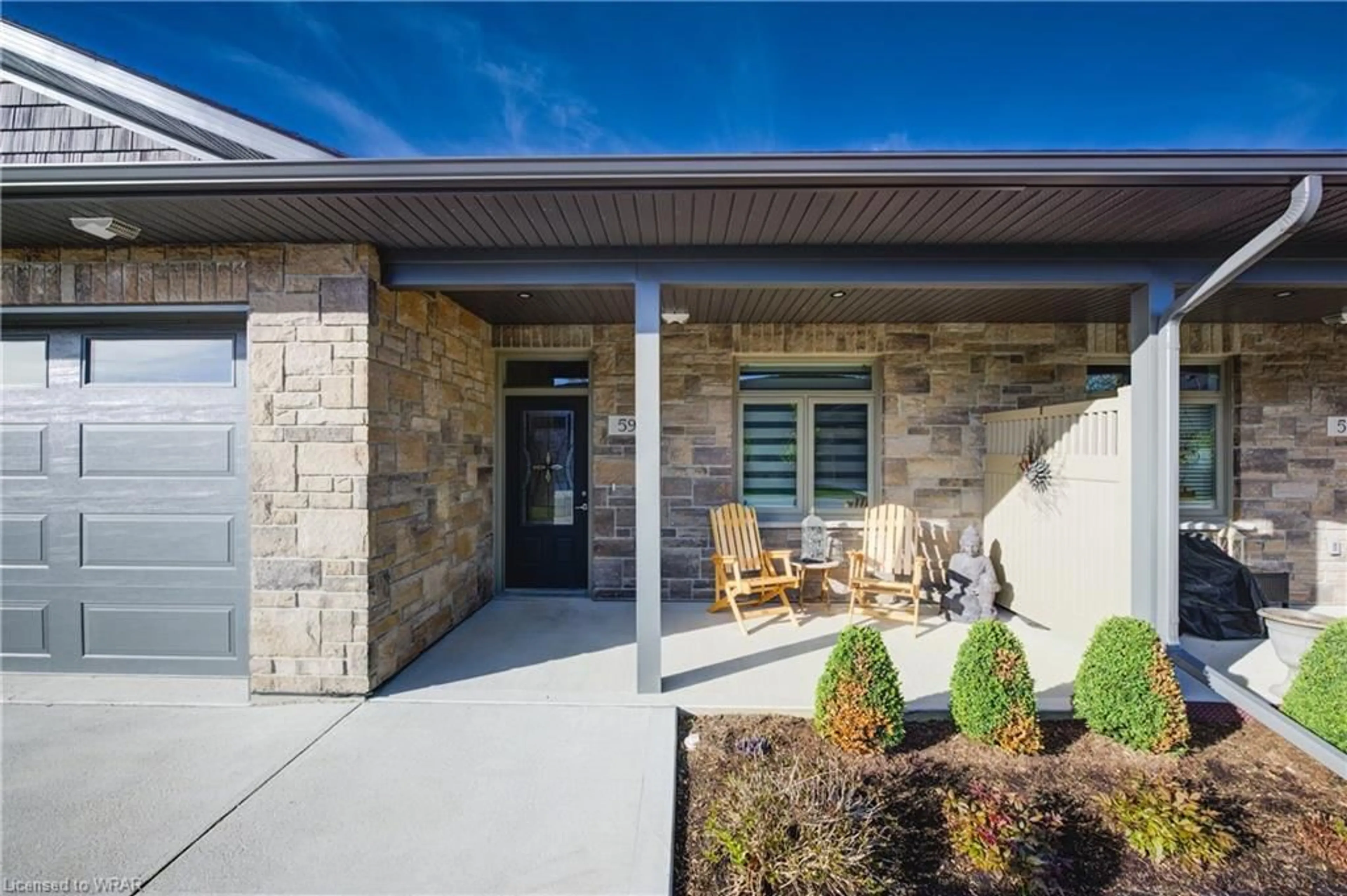375 Mitchell Road South #59, Listowel, Ontario N4W 0H4
Contact us about this property
Highlights
Estimated ValueThis is the price Wahi expects this property to sell for.
The calculation is powered by our Instant Home Value Estimate, which uses current market and property price trends to estimate your home’s value with a 90% accuracy rate.$464,000*
Price/Sqft$435/sqft
Days On Market12 days
Est. Mortgage$2,447/mth
Maintenance fees$475/mth
Tax Amount (2024)-
Description
Welcome to the Sugarbush Estates development located on the west side of the growing town of Listowel. This retirement +55 community is perfect for downsizing and the benefits of easy living. This 1310 sqft one level interior unit has 9 foot ceilings and built on slab for accessibility all ground level and no steps. Two bedroom with a large primary bedroom which includes 3 piece ensuite and walk in closet. The kitchen is equipped with granite countertops, eat up island, custom backsplash and plenty of working space. The great room is bright and will fit your family and friends for visits and leads out to the all year round sunroom and door outside to your patio. This all one level townhome is equipped with in-suite laundry, cement drive for extra parking, garage, air conditioning, in-floor heat and accessibility for future needs.
Property Details
Interior
Features
Main Floor
Bathroom
2.13 x 0.912-Piece
Laundry
Kitchen
3.58 x 3.05Great Room
6.40 x 4.88Exterior
Features
Parking
Garage spaces 1
Garage type -
Other parking spaces 1
Total parking spaces 2
Property History
 27
27




