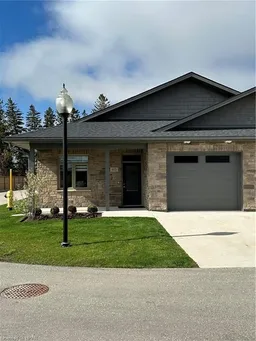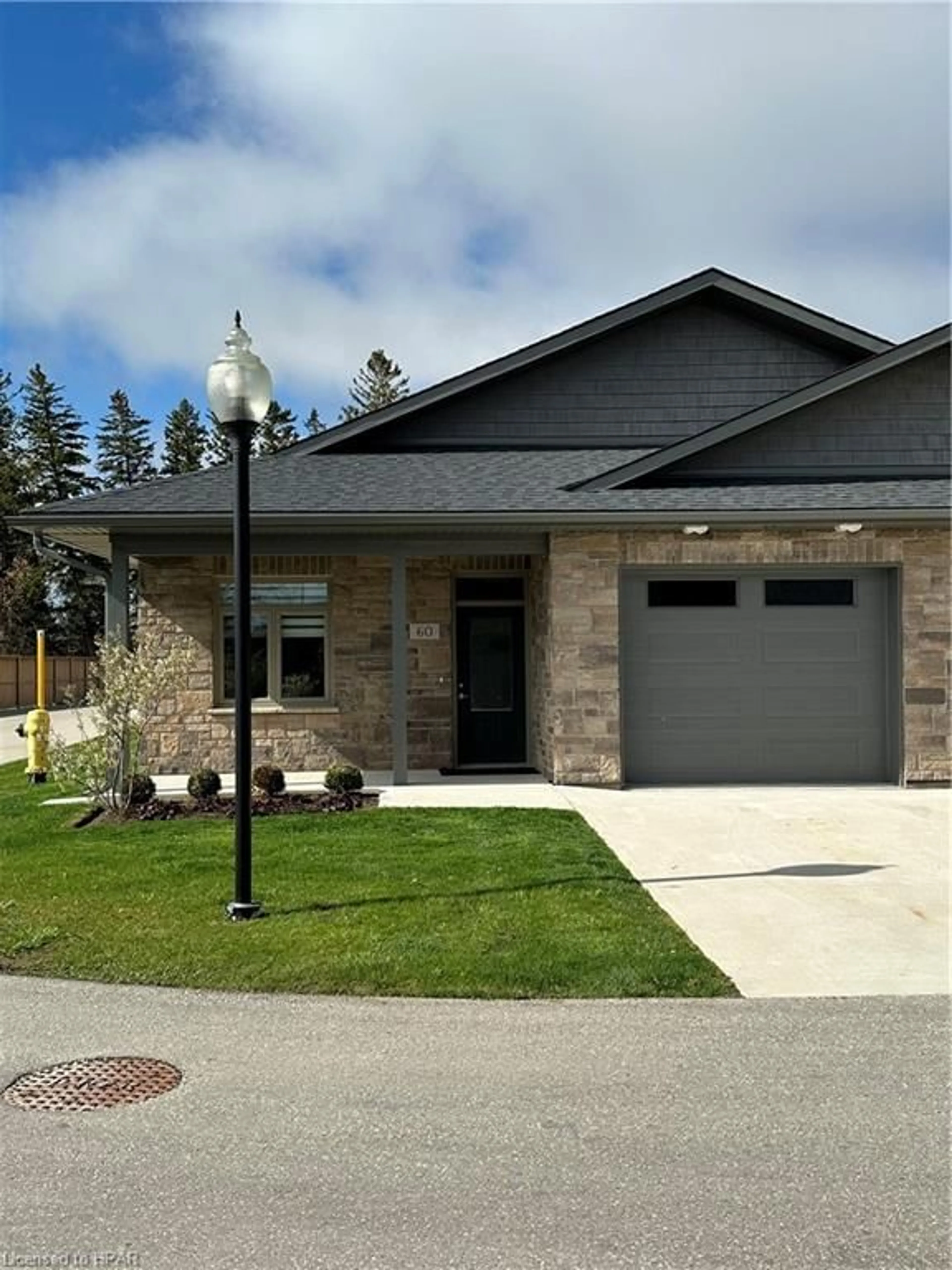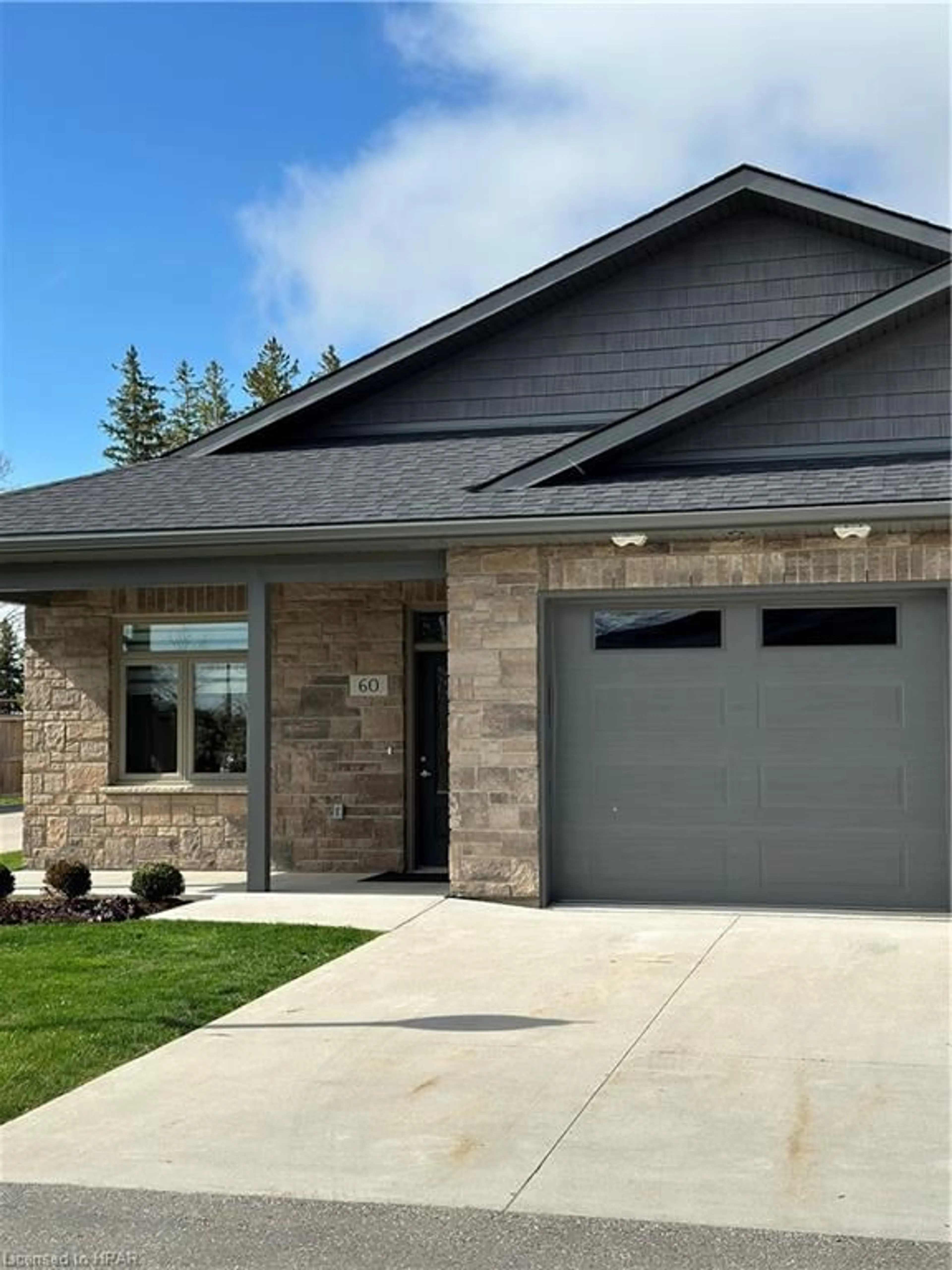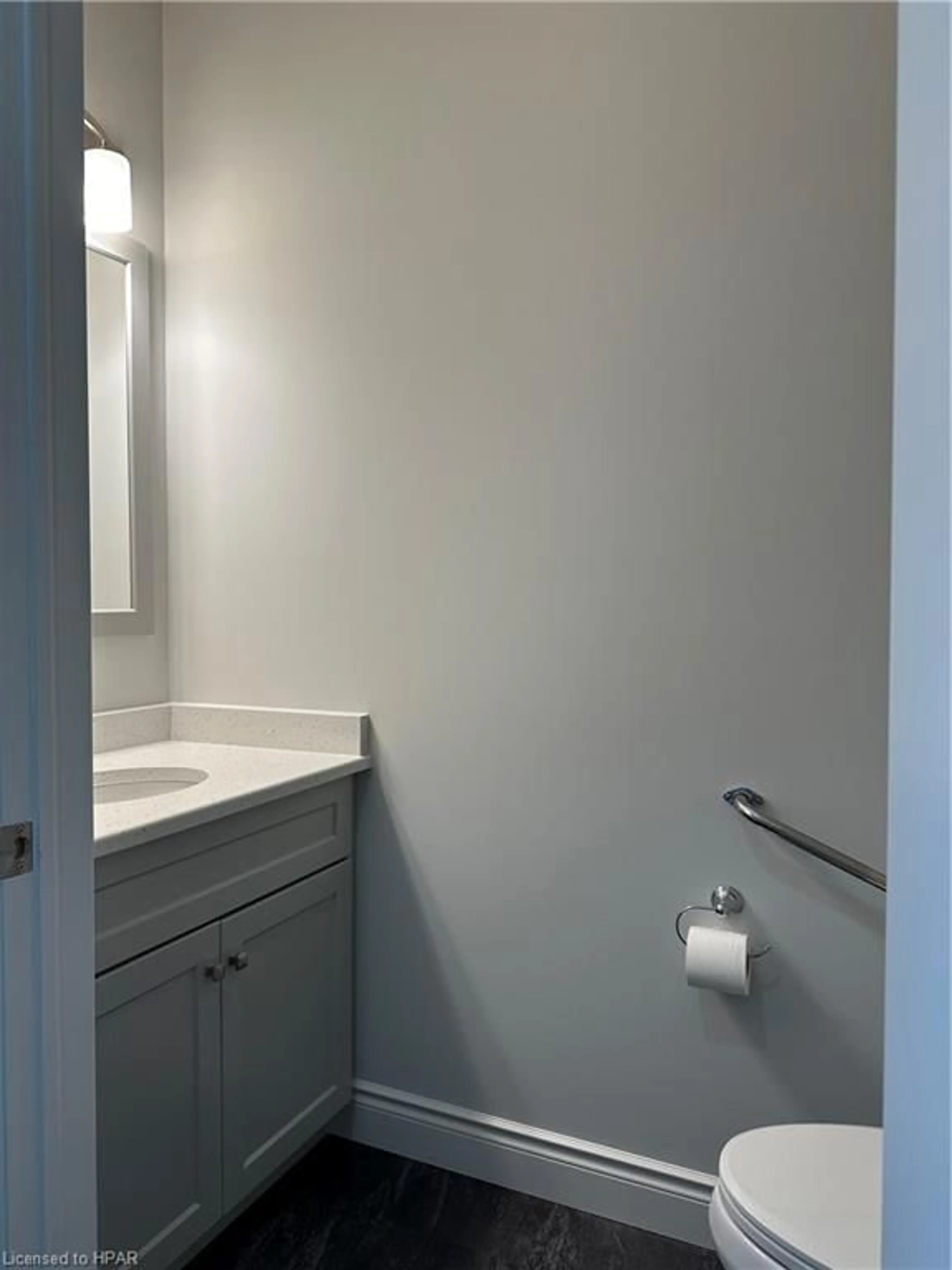375 Mitchell Rd #60, Listowel, Ontario N4W 3K9
Contact us about this property
Highlights
Estimated ValueThis is the price Wahi expects this property to sell for.
The calculation is powered by our Instant Home Value Estimate, which uses current market and property price trends to estimate your home’s value with a 90% accuracy rate.$464,000*
Price/Sqft$446/sqft
Days On Market15 days
Est. Mortgage$2,512/mth
Maintenance fees$475/mth
Tax Amount (2024)-
Description
Welcome to SugarBush Village featuring welcoming gorgeous walking trails through your very own sugar Maple Forest! This 1310 Sq. Ft. Maple Model Bungalow End Unit Townhome includes an open concept Great Room with 9’ ceilings, custom designed kitchen, four season sunroom, large master bedroom with walk in closet and ensuite, studio/office or guest room. Finished with Granite countertops, a spa shower, covered front porch, finished patio plus much more for you to explore. The most advanced high efficiency heating, cooling and ventilating systems are included. There is Premium Heated Floors that are warm on the feet to the no step design from the road to your back patio. Inside and out, everything about Sugarbush Village has been designed so seniors can truly enjoy carefree home ownership in this stellar life lease development. Sugarbush is a 55+ Life Lease community. Property Taxes are included in the $475/month Condo Fee.
Property Details
Interior
Features
Main Floor
Bedroom
12.03 x 9.02Bathroom
2-Piece
Kitchen
11.09 x 10Bathroom
3-piece / ensuite
Exterior
Features
Parking
Garage spaces 1
Garage type -
Other parking spaces 1
Total parking spaces 2
Property History
 29
29




