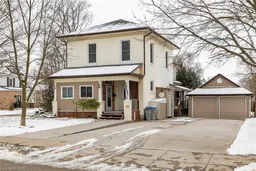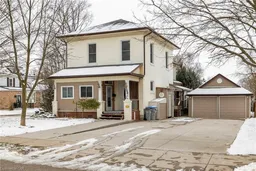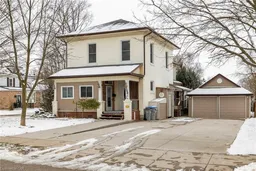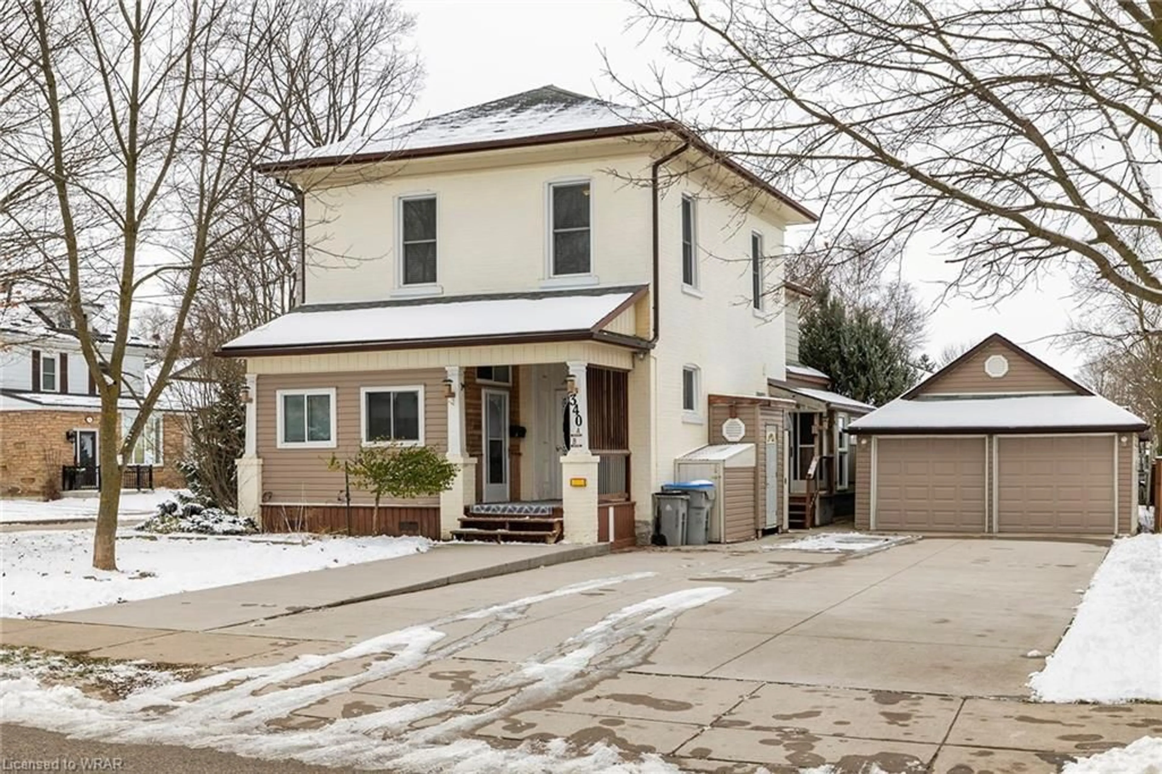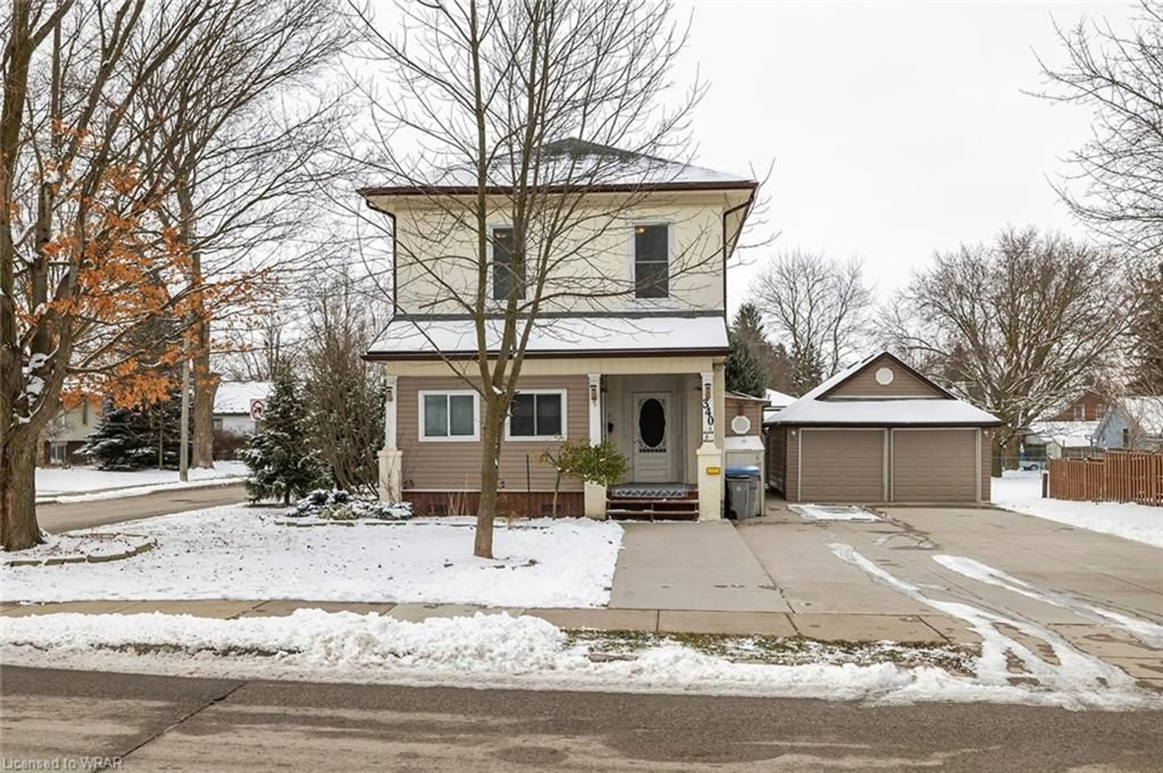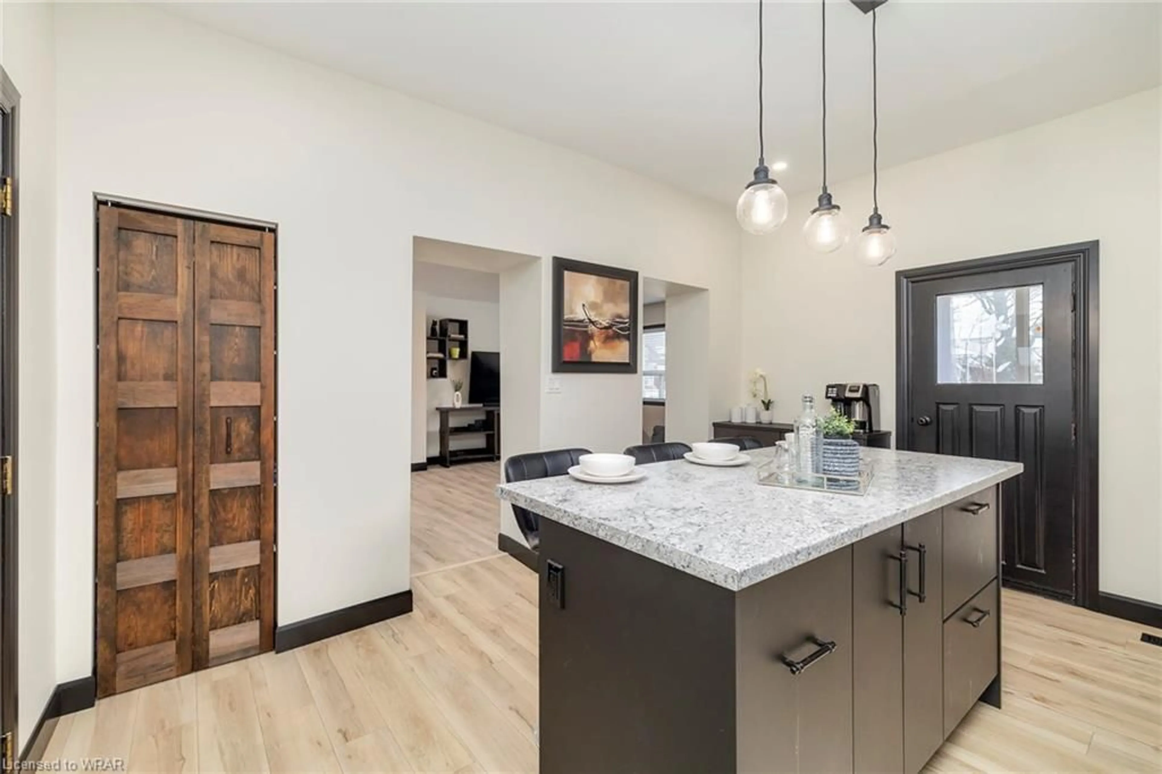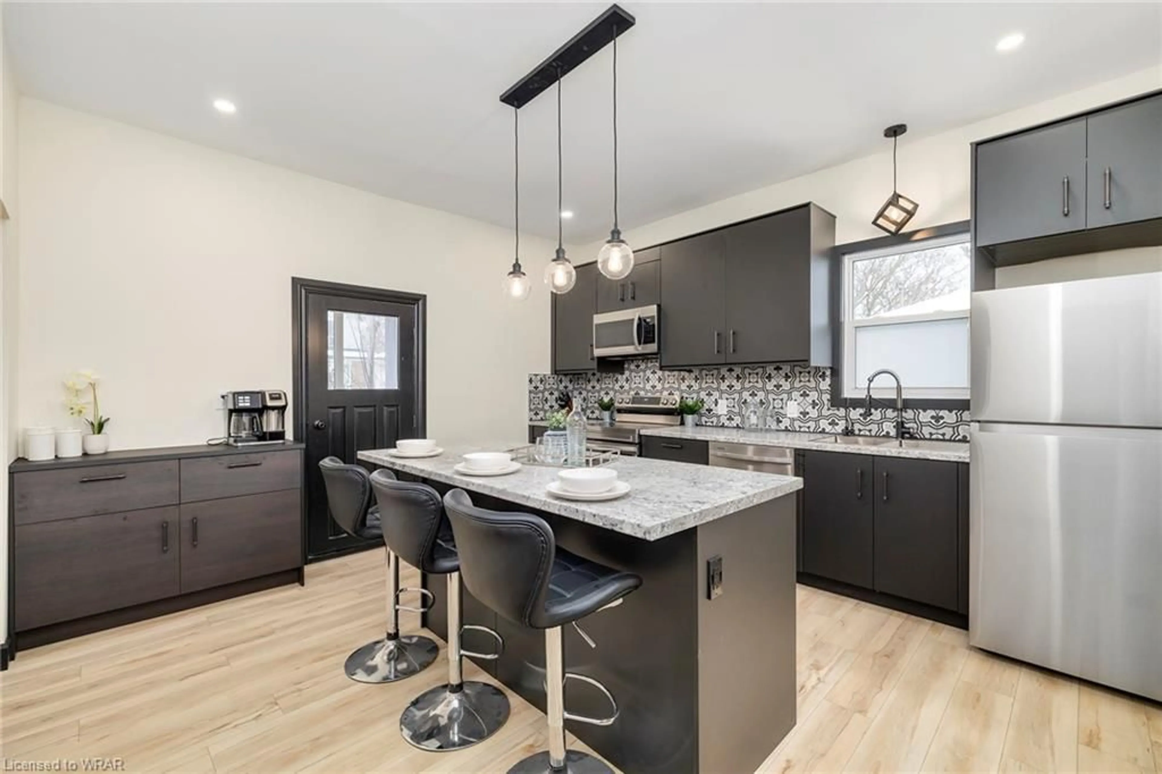Contact us about this property
Highlights
Estimated valueThis is the price Wahi expects this property to sell for.
The calculation is powered by our Instant Home Value Estimate, which uses current market and property price trends to estimate your home’s value with a 90% accuracy rate.Not available
Price/Sqft$342/sqft
Monthly cost
Open Calculator
Description
Introducing an incredible opportunity in the thriving town of Listowel! Welcome to 340 Elma St E, a legal duplex boasting numerous upgrades and oozing with character. The main floor features a generously sized one-bedroom unit, complete with a bright and open kitchen that includes a high-top center island and modern stainless steel appliances. The kitchen flows seamlessly into the inviting living room, creating an ideal space for relaxation and entertaining guests. Upstairs, you'll find a charming 2-bedroom unit with a den. The tastefully designed galley-style kitchen offers ample cabinet space, making it a functional and stylish space for cooking and meal prep. Conveniently tucked away is a laundry closet with a stackable washer and dryer, adding to the unit's practicality. The bedrooms are spacious and filled with natural light, providing a comfortable and inviting living experience. The property also features a concrete driveway with plenty of parking space, as well as a double car garage for added convenience. Situated on a large corner lot with mature trees, the property exudes a peaceful ambiance. The location is perfect, nestled in a quiet area close to schools, downtown, parks, golf courses, the library, and places of worship. Don't miss out on this fantastic opportunity in Listowel's growing community! *Photos are the main floor unit. Upstairs unit has similar finishes.
Property Details
Interior
Features
Main Floor
Bathroom
1.57 x 2.844-Piece
Bedroom
4.06 x 4.19Den
1.52 x 4.09Living Room
5.08 x 4.17Exterior
Features
Property History
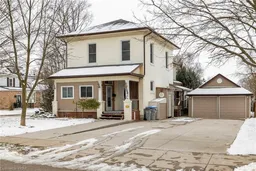 38
38