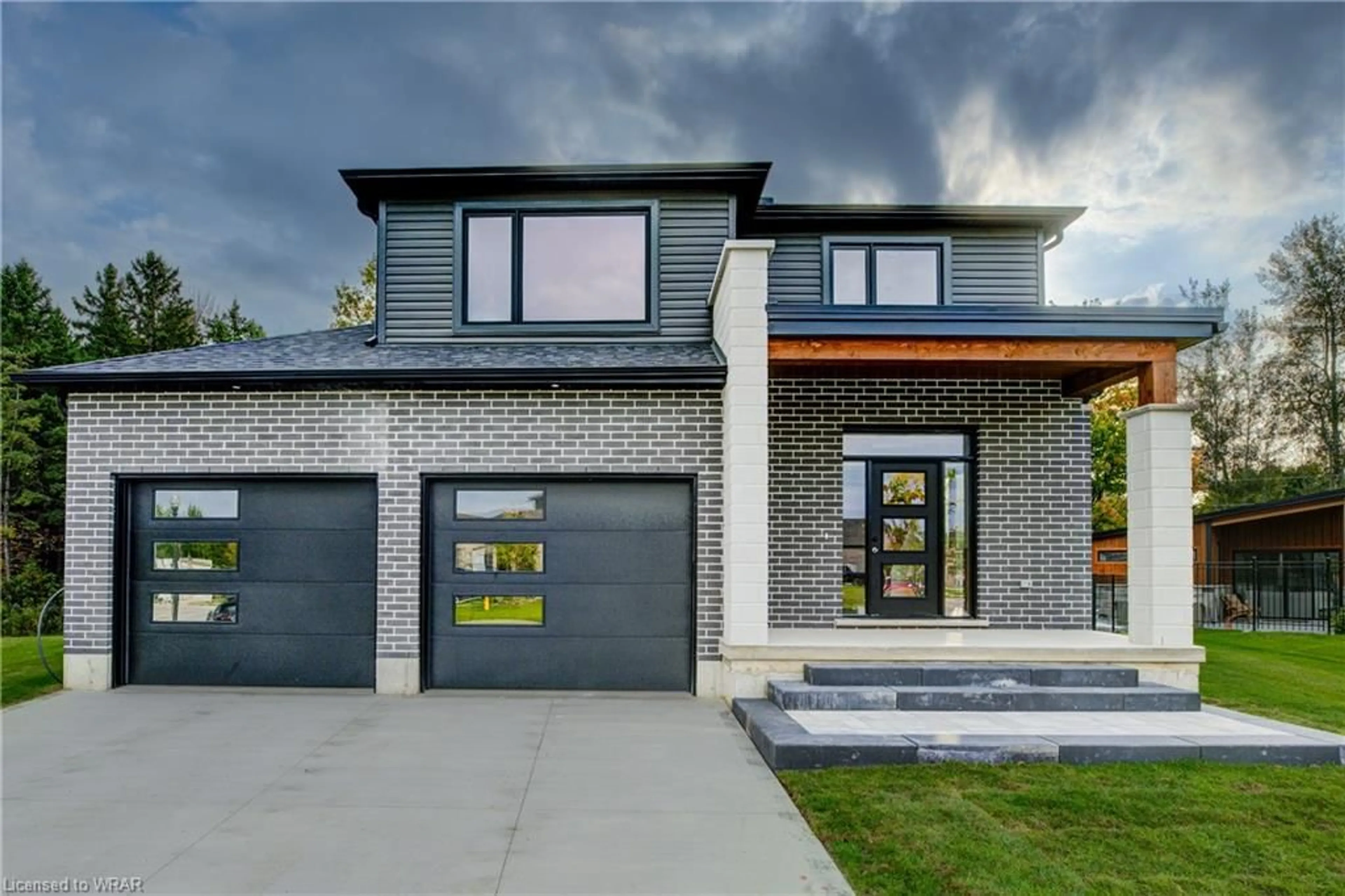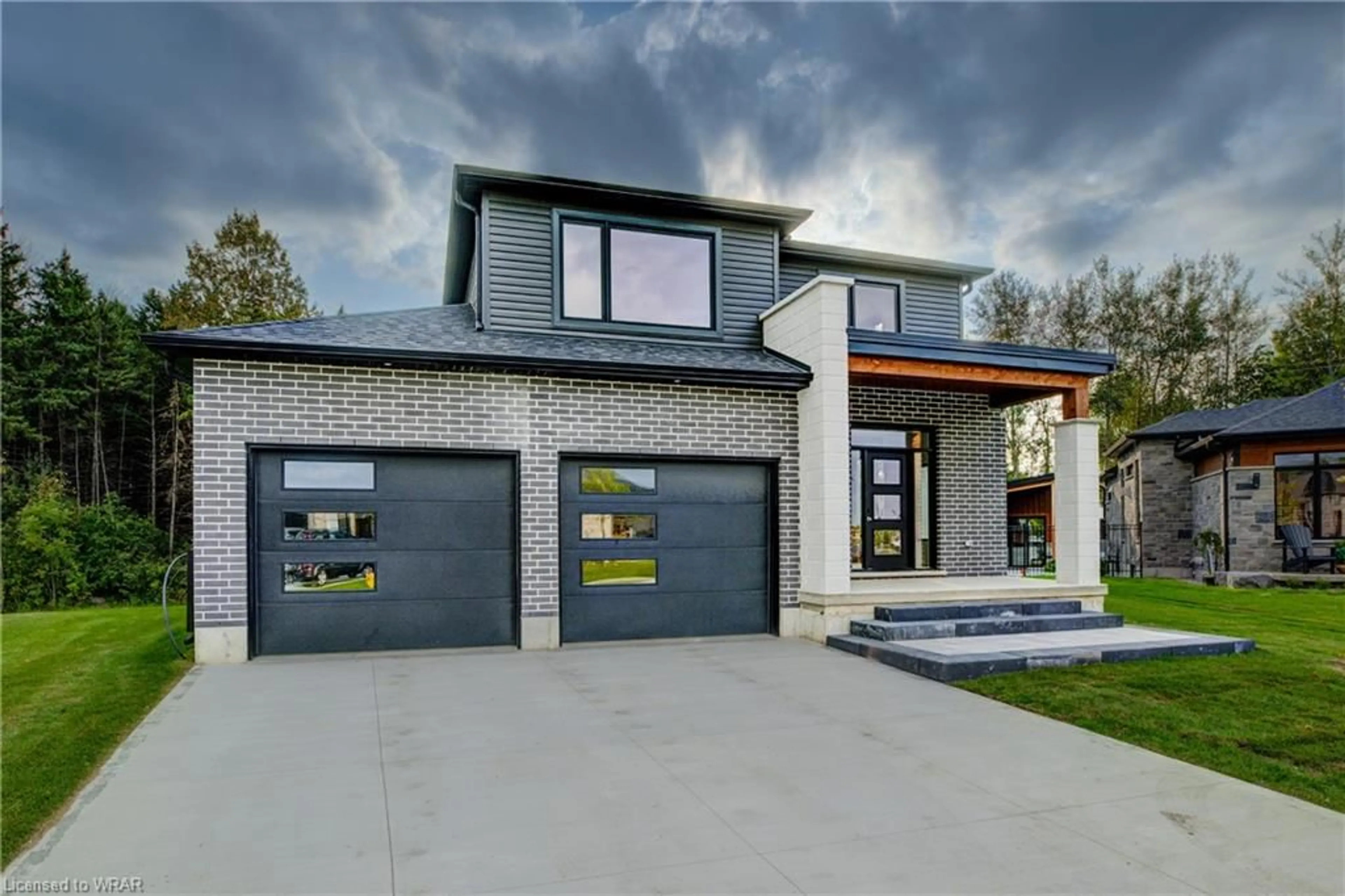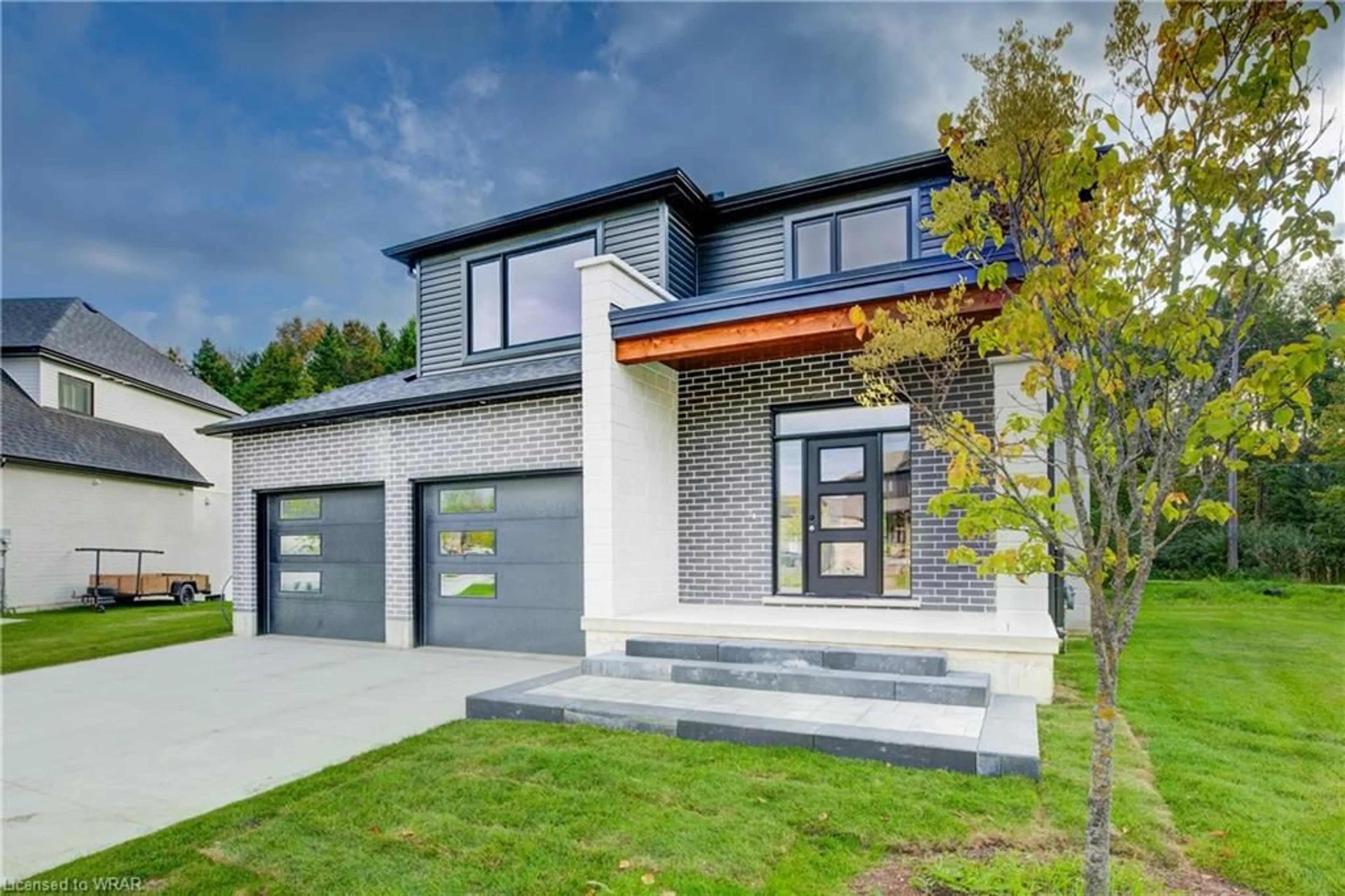320 Rogers Rd, Listowel, Ontario N4W 1V5
Contact us about this property
Highlights
Estimated ValueThis is the price Wahi expects this property to sell for.
The calculation is powered by our Instant Home Value Estimate, which uses current market and property price trends to estimate your home’s value with a 90% accuracy rate.$693,000*
Price/Sqft$345/sqft
Days On Market17 days
Est. Mortgage$4,402/mth
Tax Amount (2023)-
Description
Welcome to 320 Rogers Rd, an exquisite creation by O’Malley Homes, nestled on a secluded lot adjoining a serene walking trail and Oke Park. This brand-new residence spans over 2,900 square feet, featuring 4 bedrooms and 3.5 baths – a true masterpiece awaiting your admiration. As you enter, experience the immediate warmth and comfort defining this residence. Marvel at the stunning engineered hardwood floors throughout, and gaze upon the majestic custom hardwood floating staircase adorned with wrought iron spindles. Ascending the staircase, a floor-to-ceiling window detail in the stairwell, accompanied by an elegant black feature wall with intricate molding, leaves you in sheer amazement. The heart of this home is the designer's dream custom kitchen, boasting quartz countertops and a plethora of luxurious upgrades. Notable features include a bespoke range hood, custom microwave shelf, oak floating shelving, soft-close drawers, upgraded hardware, double shaker crown molding, and a built-out fridge cabinet. Under-cabinet lighting, and the island with seating for four beckons friends and family to gather while overlooking the open-concept dining area, crowned by a tray ceiling with tongue and groove detail. The living area exudes warmth with a gas fireplace, accented by a floating beam mantel. Abundant large windows welcome an abundance of natural light, creating a vibrant ambiance. Step outside onto the expansive deck, where you can effortlessly host family gatherings while relishing the backdrop of lush greenspace. The double car garage boasts a modern aesthetic with six sleek glass inserts, and a separate 7'x7' garage door entrance at the rear ensures convenient access to the backyard. Book your showing today!
Property Details
Interior
Features
Basement Floor
Recreation Room
4.22 x 5.74Storage
4.14 x 1.93Bathroom
4-Piece
Bedroom
3.68 x 3.17Exterior
Features
Parking
Garage spaces 2
Garage type -
Other parking spaces 2
Total parking spaces 4
Property History
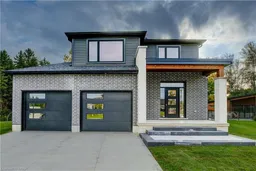 49
49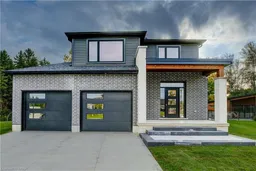 47
47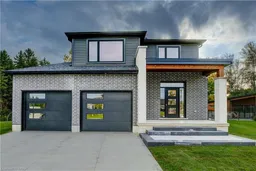 38
38
