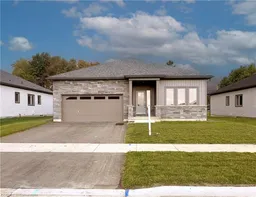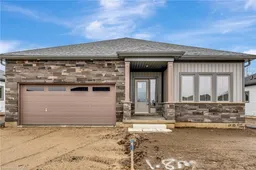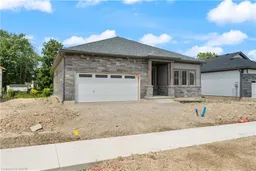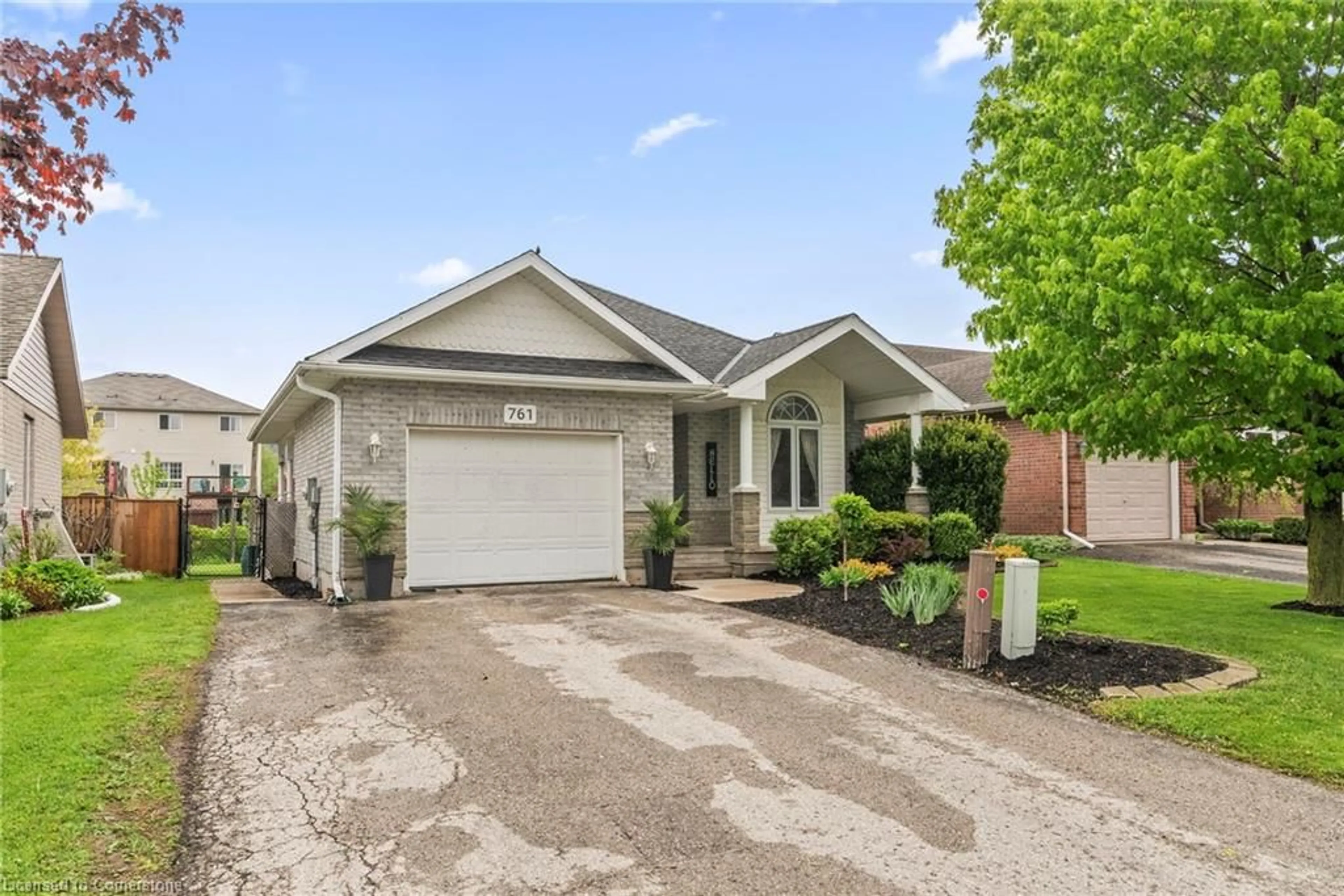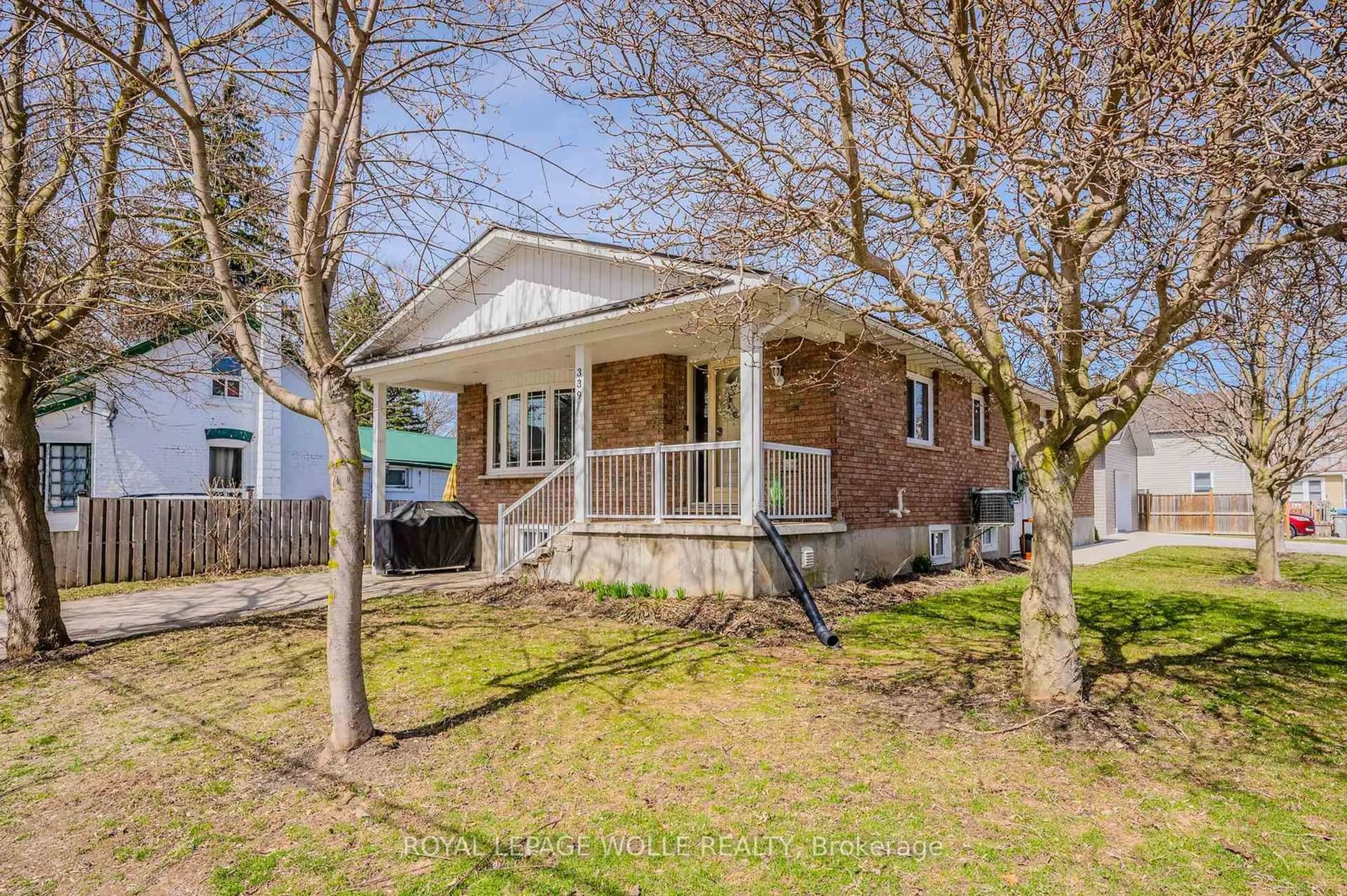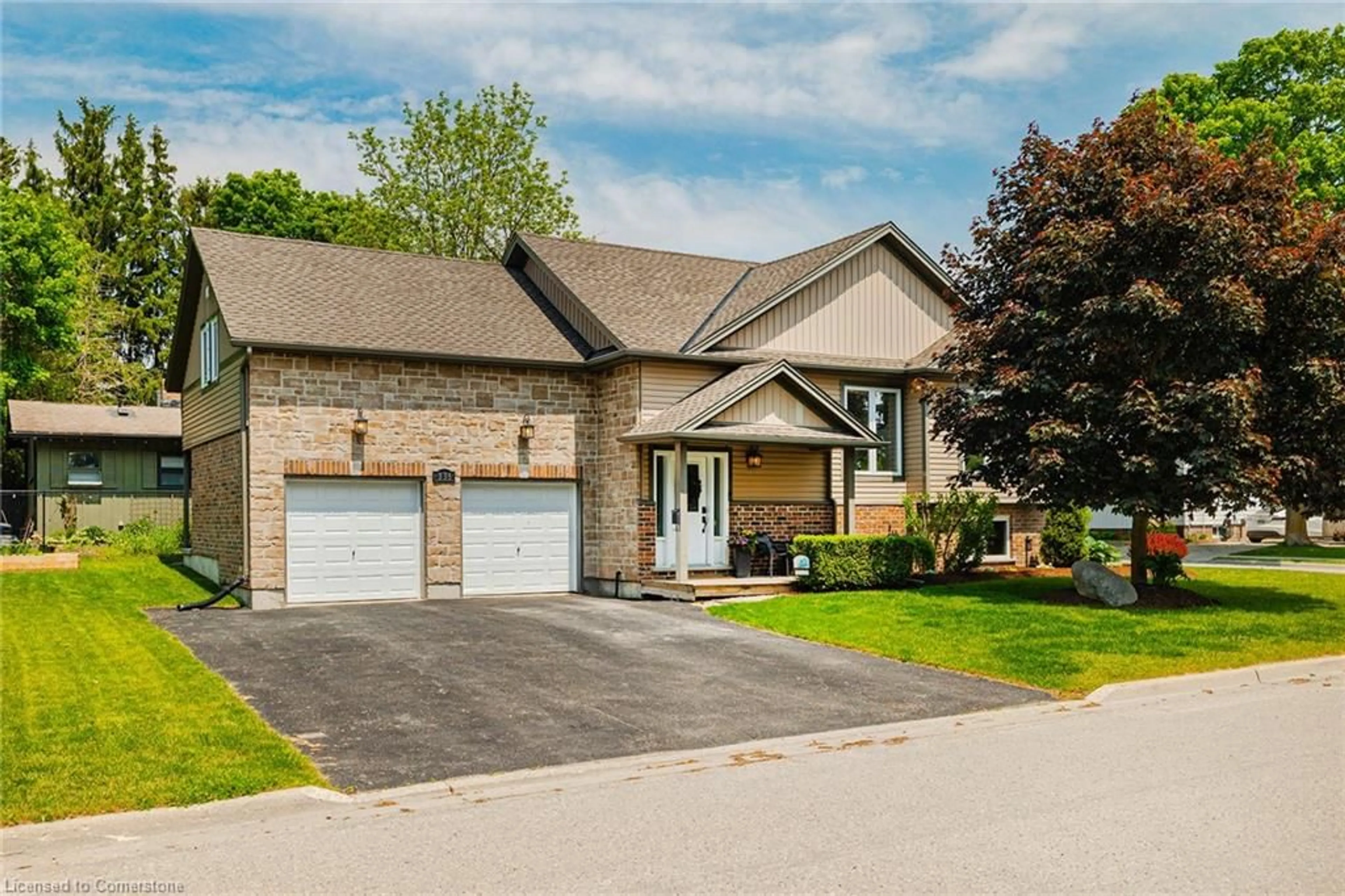This Arthur model design lends itself perfectly to both entertaining and everyday living, allowing for seamless transitions between rooms. Welcome to 144 Ellen St nestled within the new Atwood Station Community! Step inside and be greeted by soaring 9’ ceilings that create an immediate sense of space and elegance. The tastefully chosen engineered hardwood floors seamlessly flow throughout the foyer, great room, kitchen, and dining areas, adding an element of warmth and luxury to the home. The bright open concept layout enhances the natural light, making the home feel even more spacious and inviting. Featuring three spacious bedrooms, this home offers a comfortable retreat for both residents and guests. The primary bedroom boasts its own ensuite bathroom, complete with a modern walk-in glass shower, providing both convenience and a touch of luxury. With a generous 1602 square feet of living space, this home offers the perfect blend of functionality and style. Step outside onto the covered deck located off the kitchen, providing the perfect spot to enjoy your morning coffee or relax after a long day. Don't miss the opportunity to make this brand new luxury home in the Atwood Station Community your dream home. Contact us today to schedule a viewing and experience the epitome of modern living!
Inclusions: Range Hood
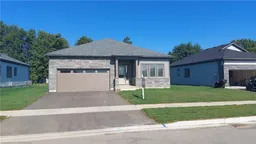 41
41