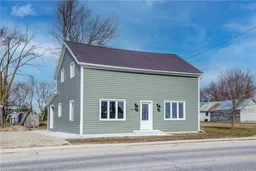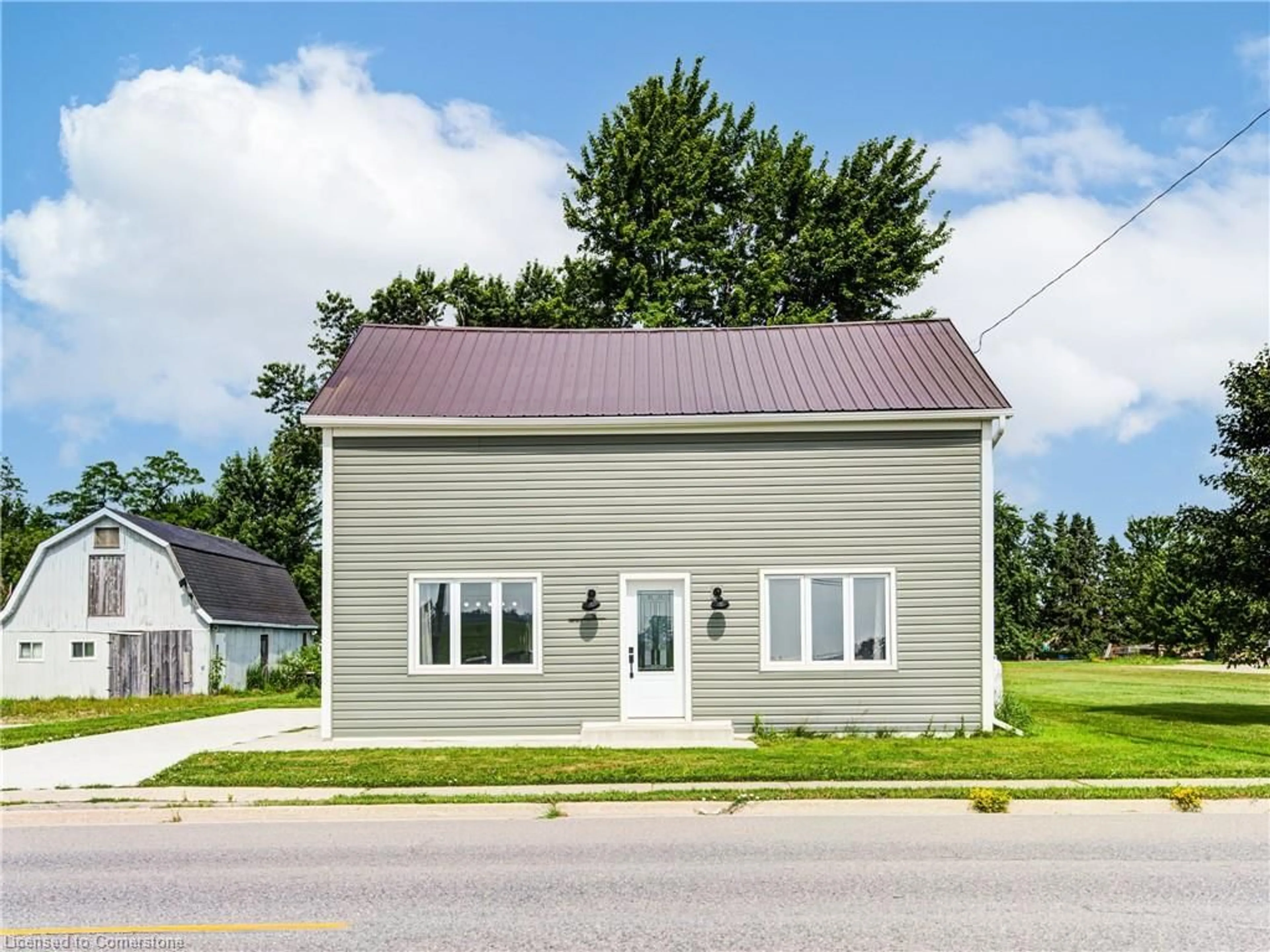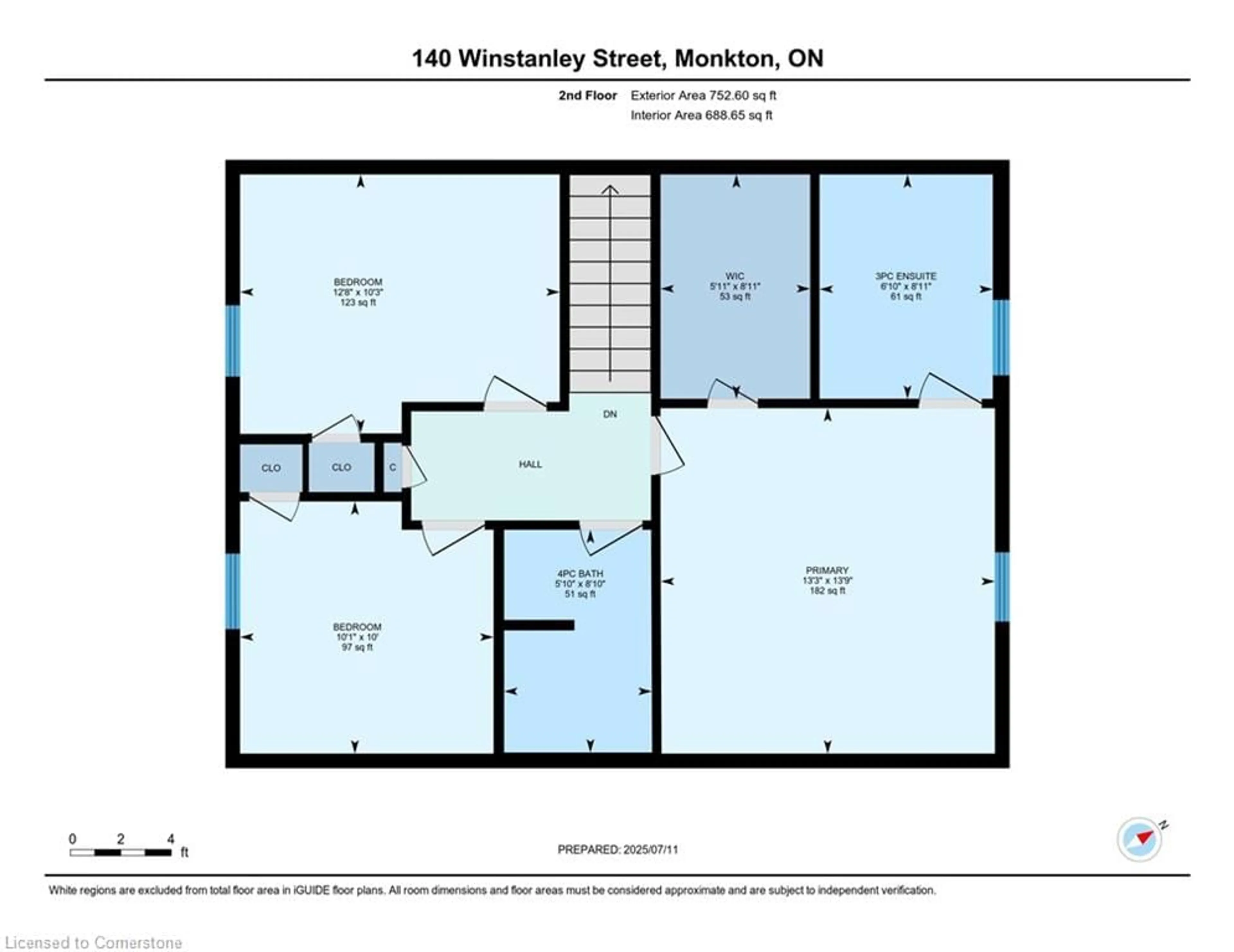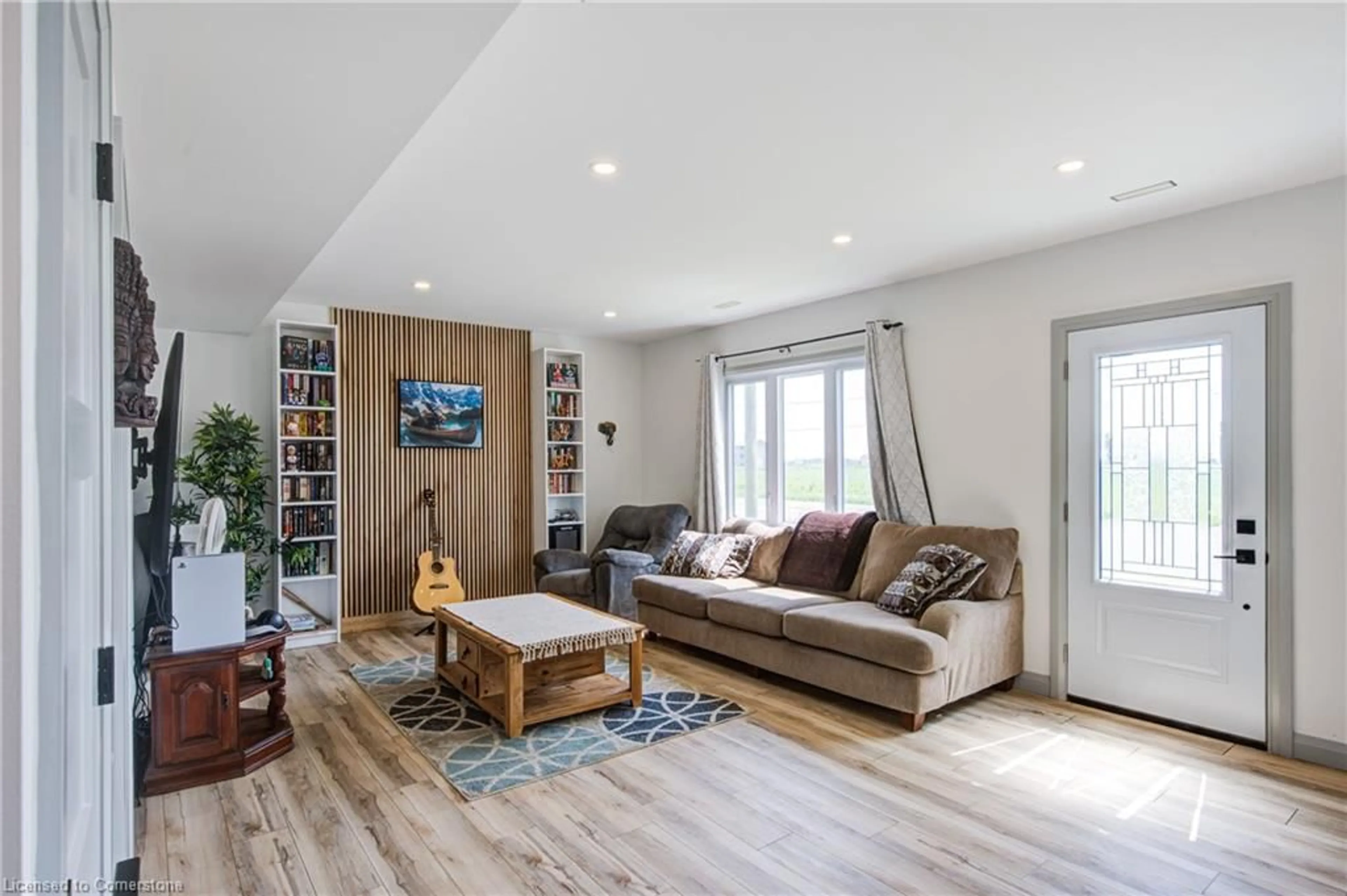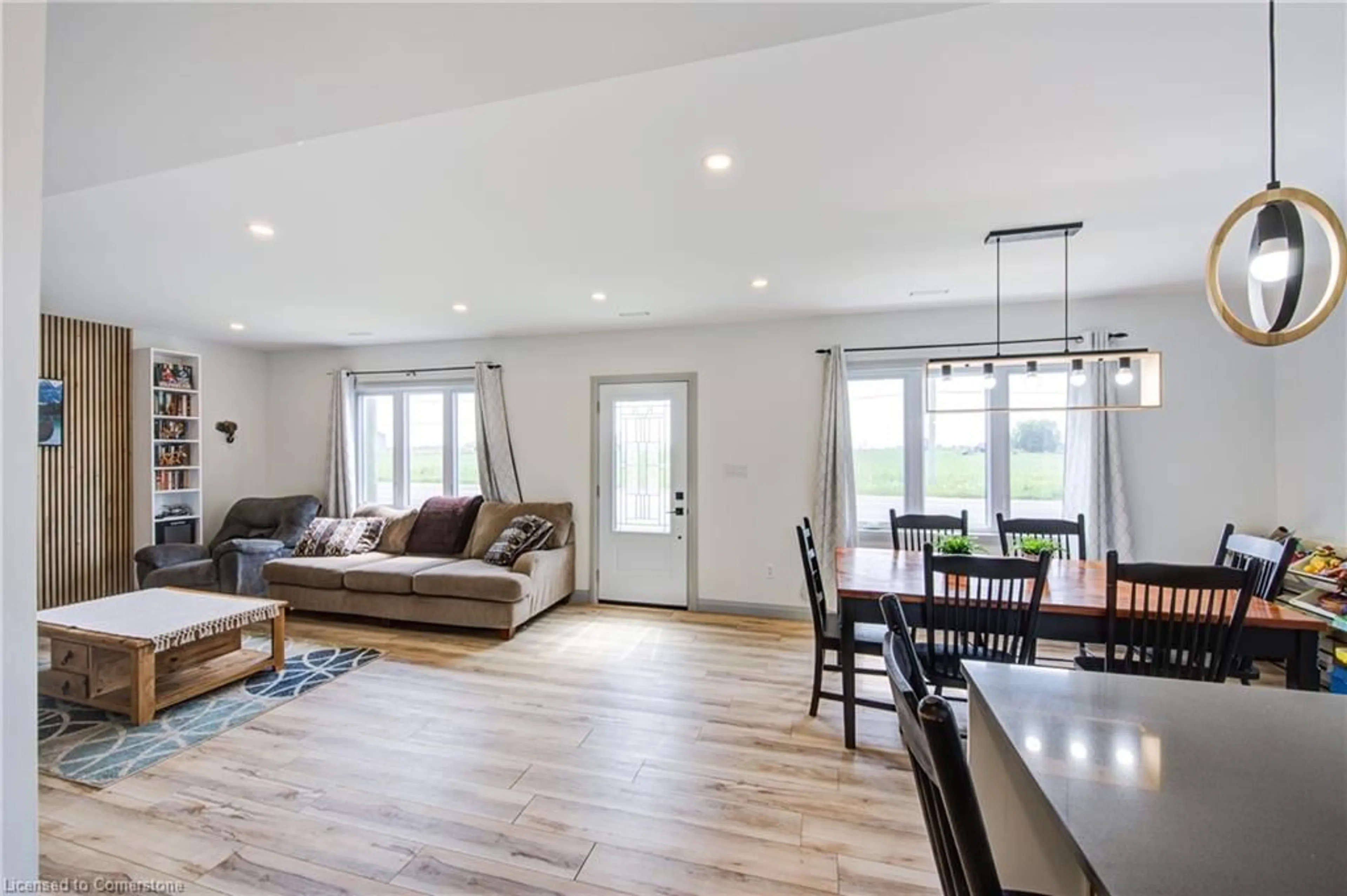140 Winstanley St, Monkton, Ontario N0K 1P0
Contact us about this property
Highlights
Estimated valueThis is the price Wahi expects this property to sell for.
The calculation is powered by our Instant Home Value Estimate, which uses current market and property price trends to estimate your home’s value with a 90% accuracy rate.Not available
Price/Sqft$352/sqft
Monthly cost
Open Calculator
Description
Welcome to 140 Winstanley Street-tucked away in the quiet, friendly town of Monkton, this beautiful home sits on a generous 0.6-acre lot and offers the perfect balance of modern comfort and small-town charm. With 3 bedrooms, a bright home office, and 2.5 bathrooms, there’s plenty of space here for both family life and working from home. The open-concept kitchen features granite countertops, updated appliances, and loads of cupboard space, flowing right into the cozy living and dining areas—great for everyday living or gathering with loved ones. You’ll love the natural light that pours in through the brand-new windows, creating a warm and welcoming feel throughout the home. Main-floor laundry with easy access to the side entrance and back patio makes daily routines a breeze. Outside, the updates continue with new siding, a poured concrete walkway and patio! The large detached shed is perfect for storing tools, toys, or even setting up a workshop. A new propane furnace, on-demand hot water heater, water softener and central air add peace of mind and everyday efficiency. Whether you're upsizing, downsizing, or planting roots in a quieter community, 140 Winstanley Street offers the kind of lifestyle only a small town can—warm, welcoming, and built for real living.
Property Details
Interior
Features
Main Floor
Dining Room
3.91 x 2.97Kitchen
3.91 x 3.99Bathroom
1.70 x 1.472-Piece
Living Room
5.28 x 4.14Exterior
Features
Parking
Garage spaces -
Garage type -
Total parking spaces 3
Property History
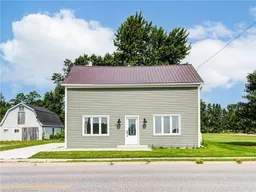 44
44