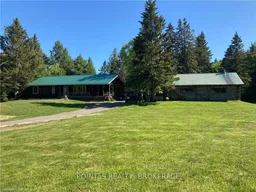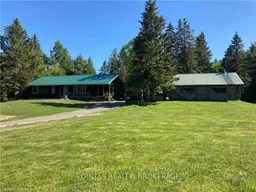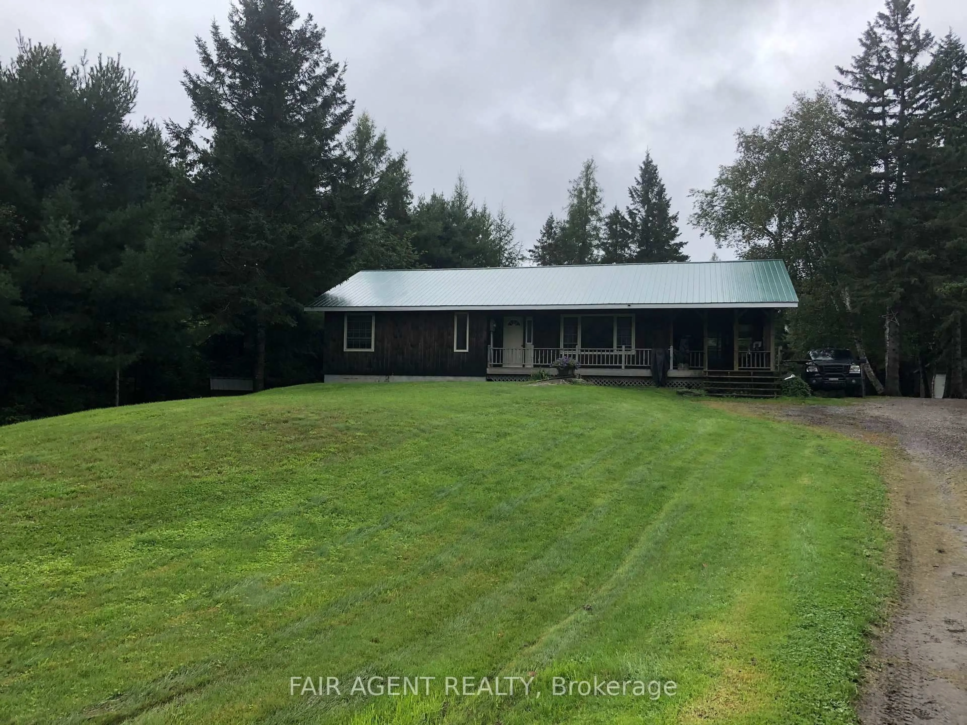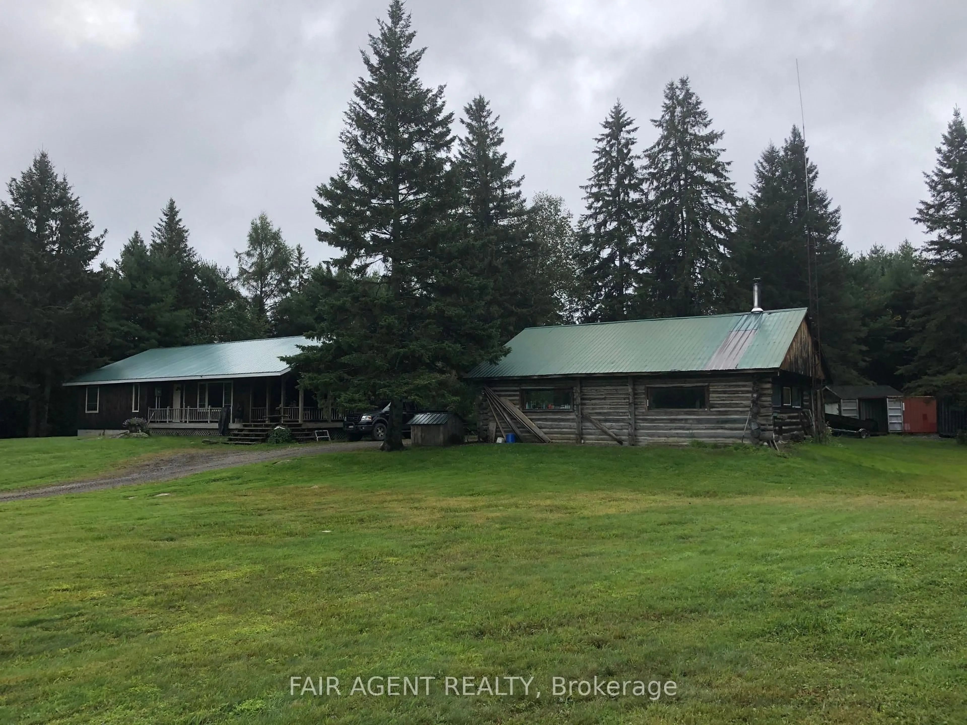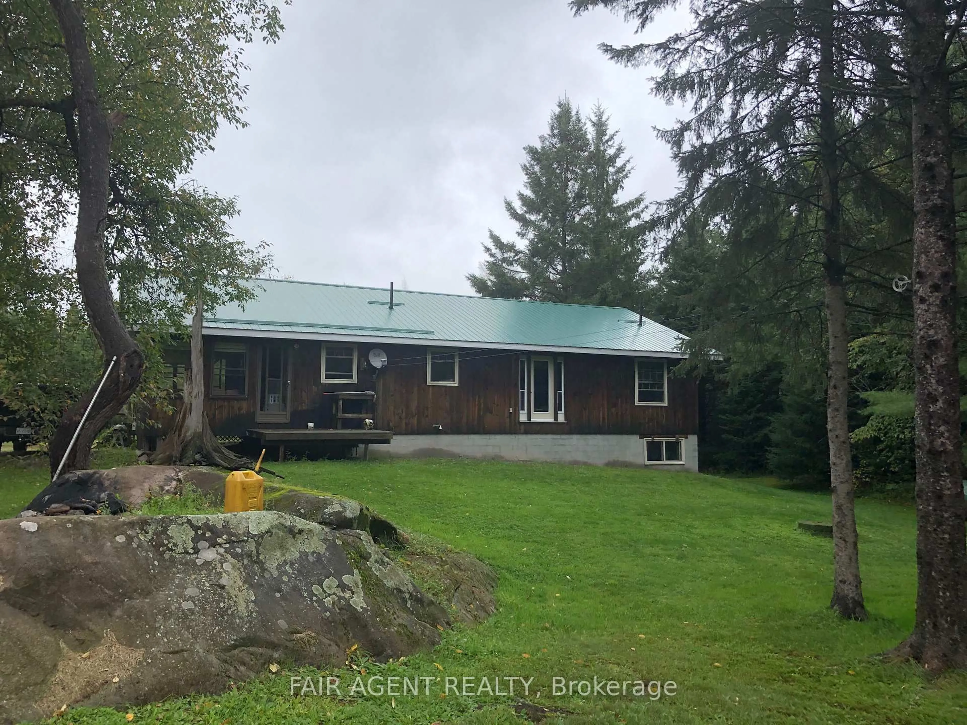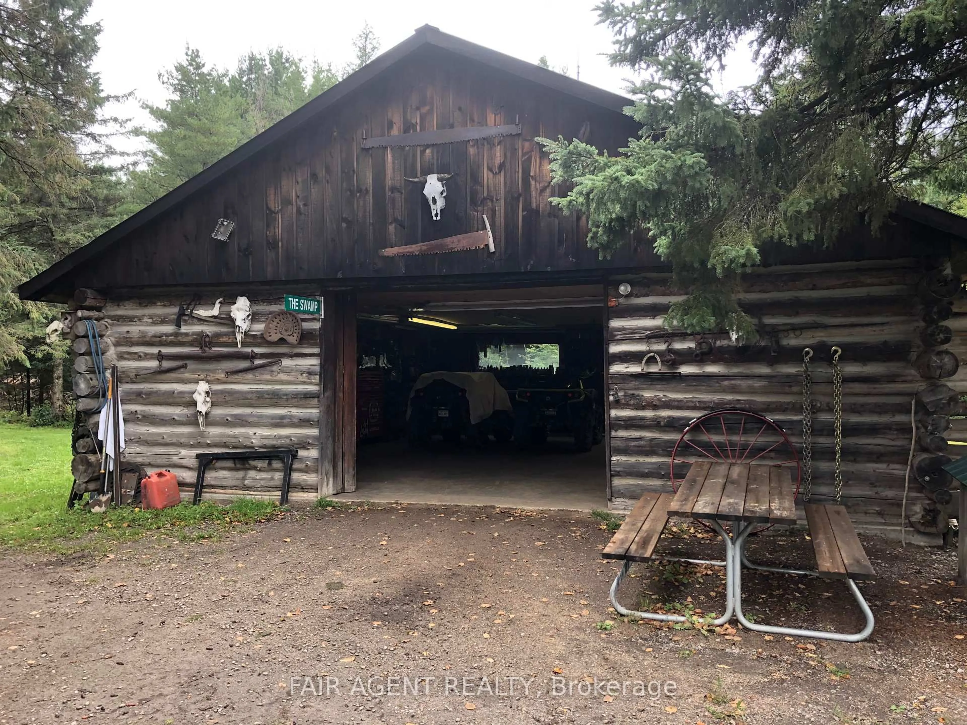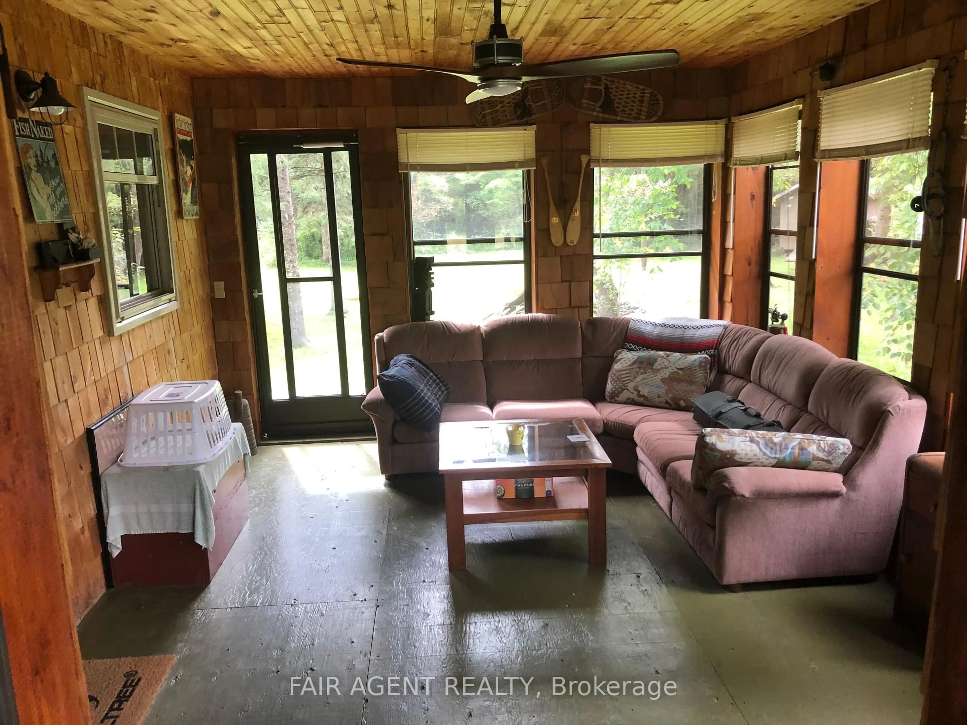68 WAH-WASH-KESH Rd, Whitestone, Ontario P0A 1G0
Contact us about this property
Highlights
Estimated valueThis is the price Wahi expects this property to sell for.
The calculation is powered by our Instant Home Value Estimate, which uses current market and property price trends to estimate your home’s value with a 90% accuracy rate.Not available
Price/Sqft$745/sqft
Monthly cost
Open Calculator
Description
Set on just over 98 acres in the heart of Whitestone, this rural retreat offers a rare mix of privacy, potential, and practical infrastructure. The main residence is a comfortable 2-bedroom bungalow, heated with a combination of propane and water-based systems, and fully backed up by a generator for peace of mind. A standout feature is the 32' x 32' heated workshop, ideal for tradespeople, hobbyists, or extra storage. A family-built log cabin, overlooking the Whitestone River, adds rustic charm and is serviced by propane, perfect as a seasonal getaway or studio space. The land itself is a blend of open clearings, wooded trails, wetlands, and direct river frontage with access to Taylor Lake and Wahwashkesh Lake. A potential natural severance of approx. 28 acres is possible due to road placement, making this a unique opportunity for future development or multi-generational use. The property backs onto crown land, extending your backyard into endless exploration and recreational options. Additional highlights include outbuildings for storage, a John Deere lawn tractor, and back up generator back up system for both residence and shop. Whether you're looking for a year-round residence, hobby farm, or weekend escape, this versatile property invites you to enjoy the best nature has to offer.
Property Details
Interior
Features
Main Floor
Living
6.71 x 3.66Br
4.27 x 3.66W/I Closet
Br
3.66 x 2.44Laundry
2.44 x 1.83Exterior
Parking
Garage spaces 2
Garage type Detached
Other parking spaces 4
Total parking spaces 6
Property History
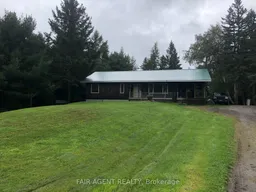 27
27