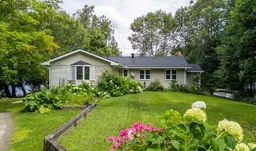6 Trillium Lane on Whitestone Lake offers 250 ft of multi-exposure shoreline with wide open lake views in a quiet bay. Enjoy a sandy beach for swimming, a large dock for sun bathing & boating, and a sunset deck to take in the stunning panoramic views from every angle. This 3 bedroom, 2 bath year-round bungalow is perfectly suited as a family cottage or full time home, with many recent upgrades including a brand new propane furnace, water filtration system, and metal roof (2023). Interior updates feature updated kitchen countertops, light fixtures, new bedroom & bathroom flooring, doors & hardware. Enjoy relief from the new central air conditioning during the hot Canadian summers. The property includes a single detached garage, mature perennial gardens, and level outdoor spaces ideal for entertaining or simply unwinding by the water. Just a short drive to Dunchurch for your local amenities including the LCBO, convenience store, Duck Rock Resort & Marina, dining options, and access to extensive boating across Whitestone Lake. With expansive views, peaceful surroundings, and all the conveniences of cottage country living, 6 Trillium Lane is ready to be enjoyed for years to come.
Inclusions: Stove, fridge, dishwasher, microwave, washer & dryer, fridge & water cooler in sunroom.
 45
45


