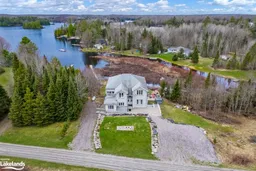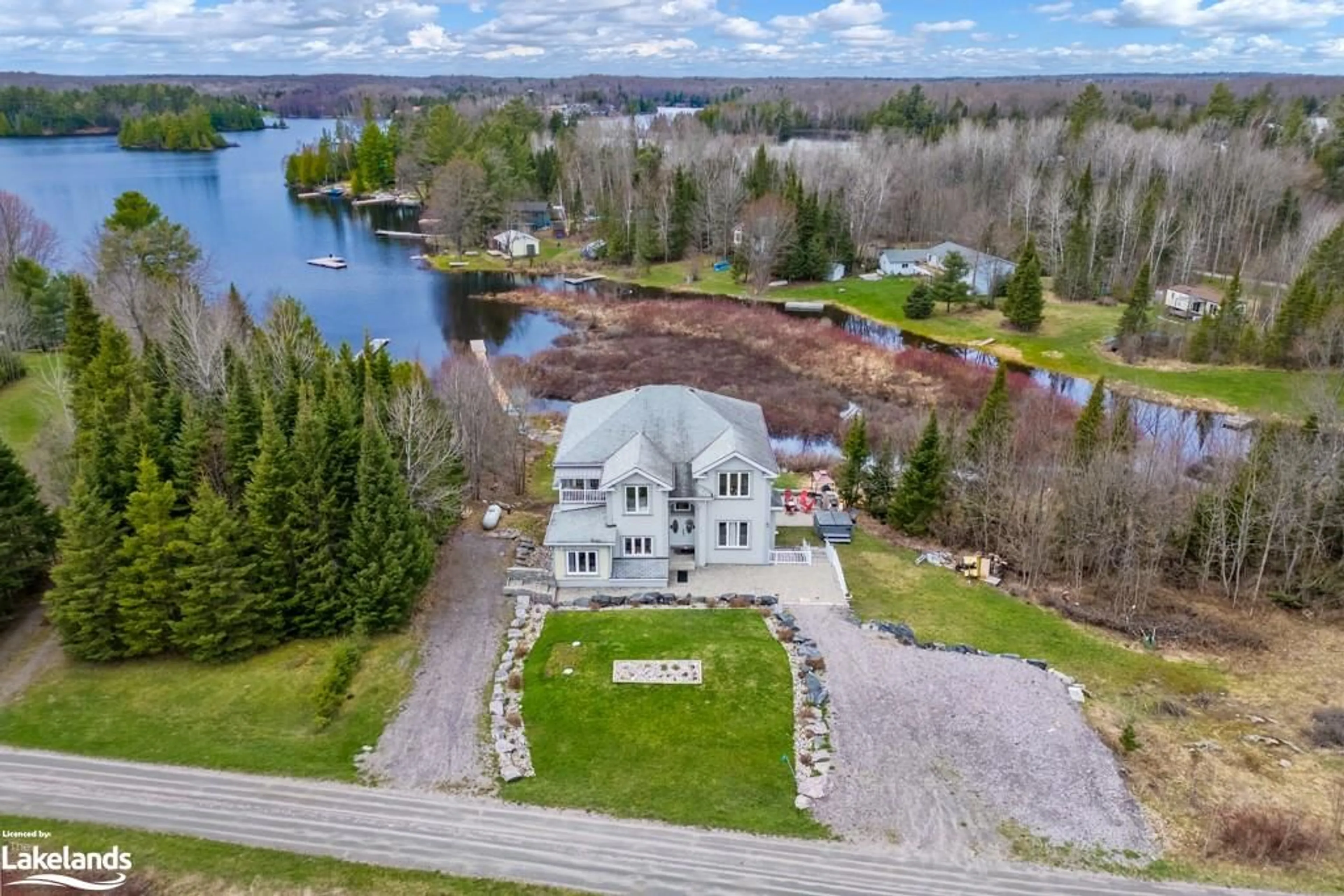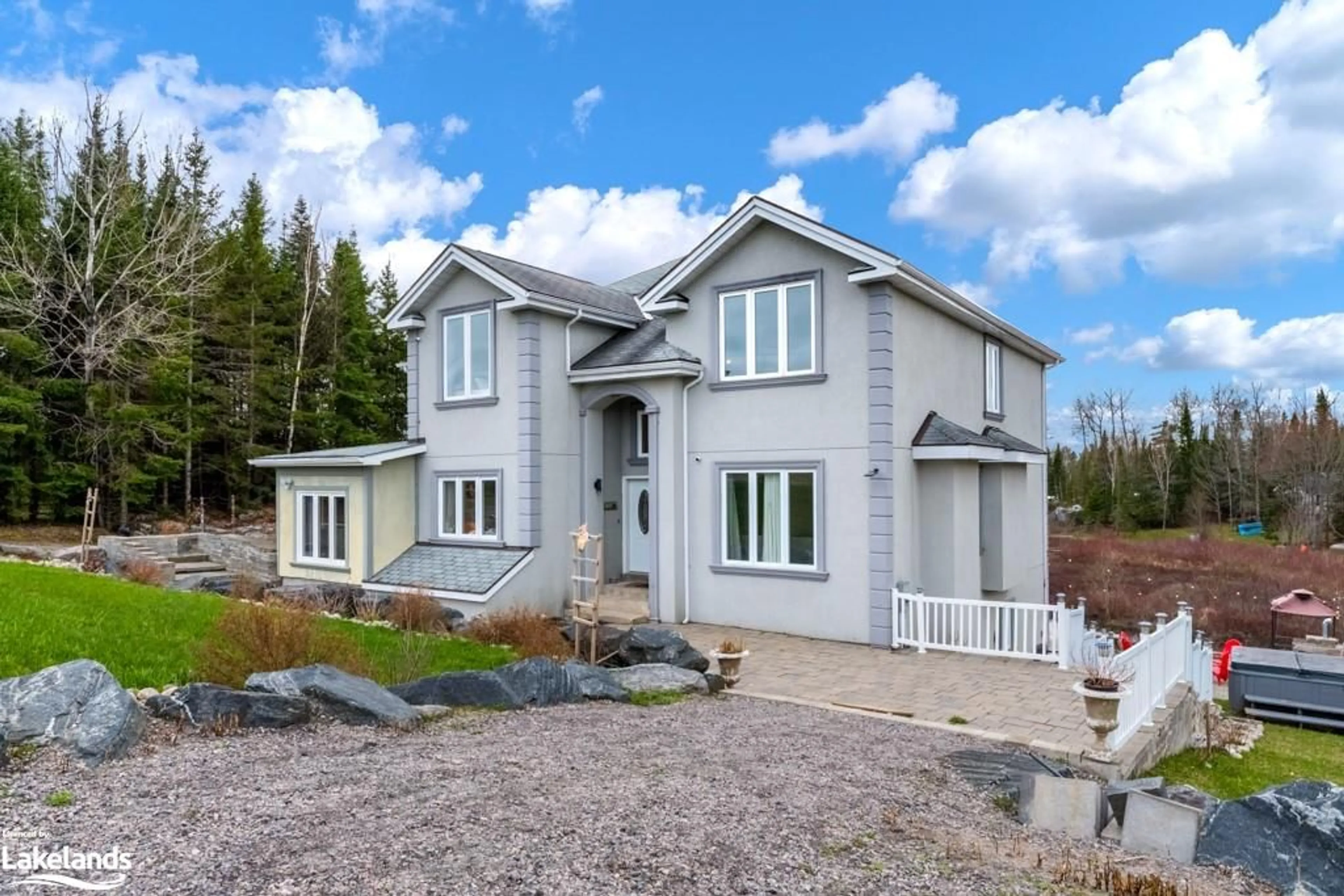5 Hunter Glen&, Whitestone, Ontario P0A 1G0
Contact us about this property
Highlights
Estimated ValueThis is the price Wahi expects this property to sell for.
The calculation is powered by our Instant Home Value Estimate, which uses current market and property price trends to estimate your home’s value with a 90% accuracy rate.Not available
Price/Sqft$325/sqft
Days On Market17 days
Est. Mortgage$6,438/mth
Tax Amount (2023)$2,867/yr
Description
Escape to your own private oasis in the heart of Parry Sound! This stunning 6+2 bedroom, 3800 sq ft custom-built home sits on a tranquil lot overlooking the serene Whitestone Lake. Enjoy the convenience of a private dock and the beauty of hardwood floors throughout, complemented by tiles in the kitchen, bathrooms, and finished basement with a walkout. With parking for up to 8 cars and a spacious lot, this property offers endless possibilities for relaxation and entertainment. Don't miss your chance to make this dream home yours! Contact us today to schedule a viewing and start living the lakeside life you deserve
Property Details
Interior
Features
Main Floor
Office
3.12 x 3.58crown moulding / hardwood floor
Sunroom
3.00 x 4.75engineered hardwood / tile floors
Bathroom
2.69 x 1.402-piece / tile floors
Breakfast Room
4.24 x 3.35crown moulding / hardwood floor / walkout to balcony/deck
Exterior
Features
Parking
Garage spaces -
Garage type -
Total parking spaces 8
Property History
 50
50



