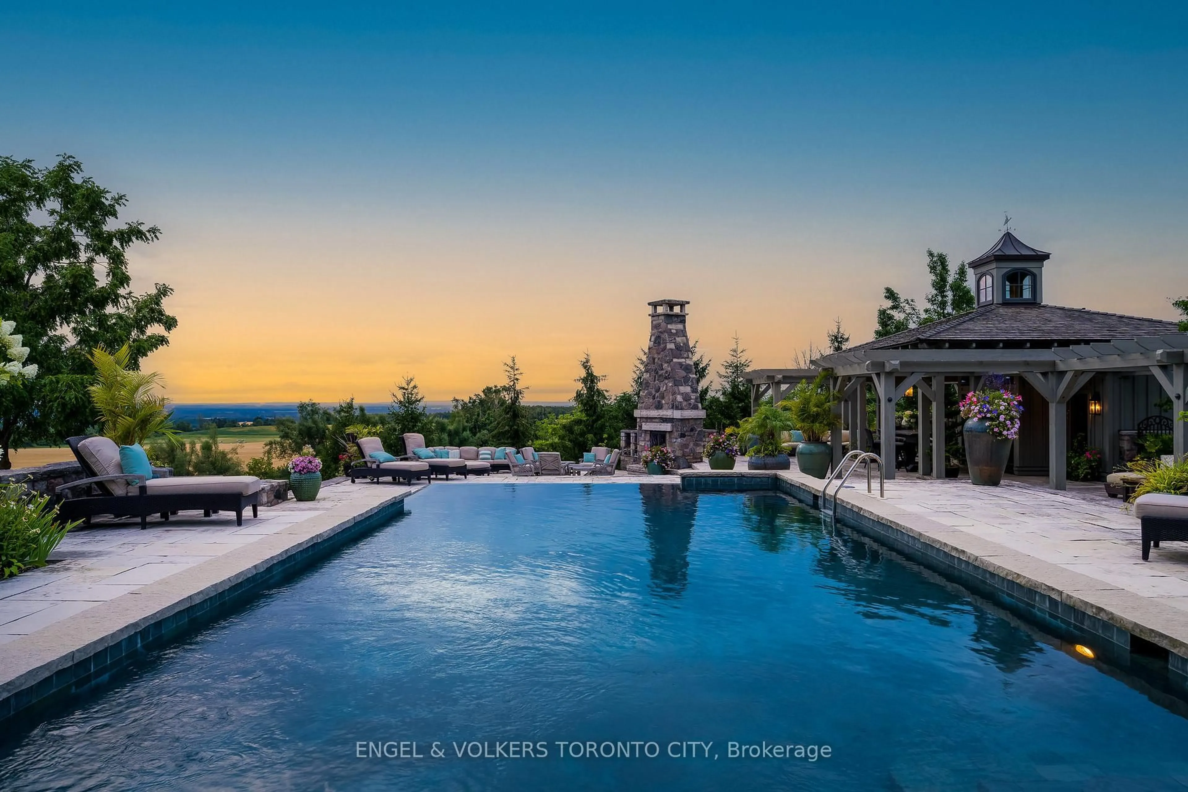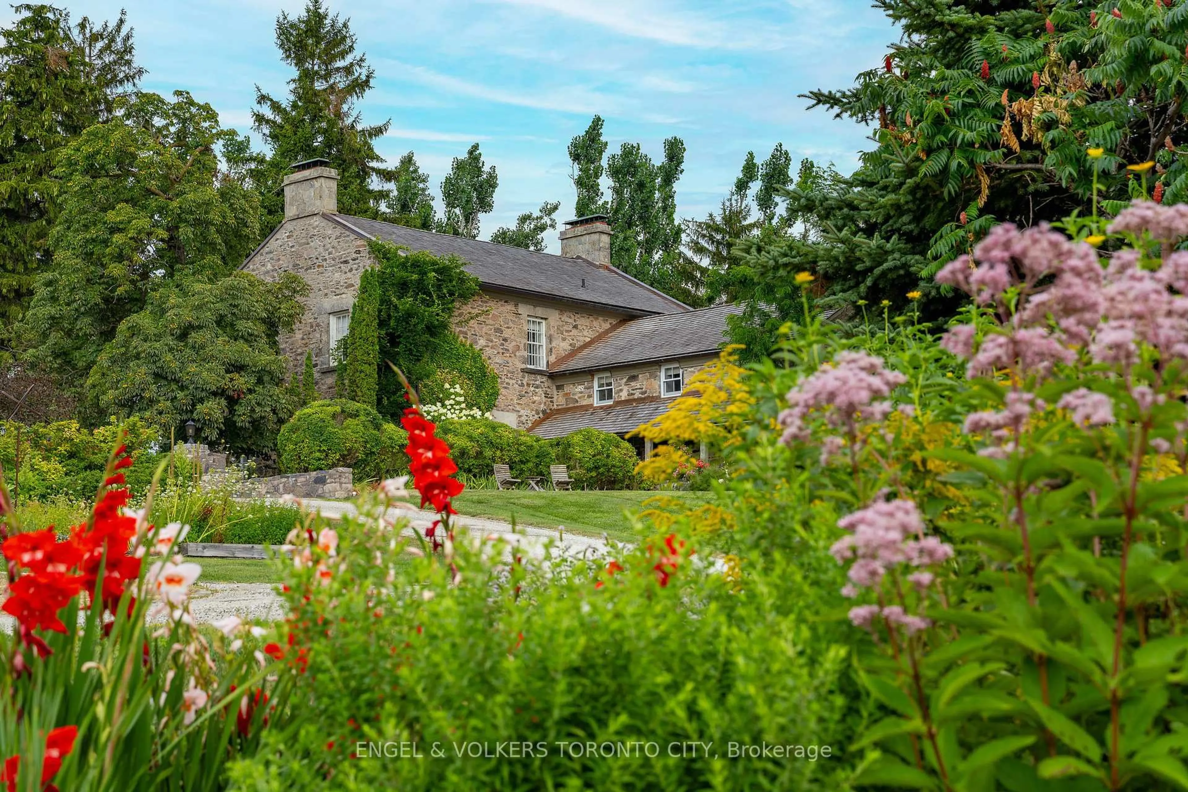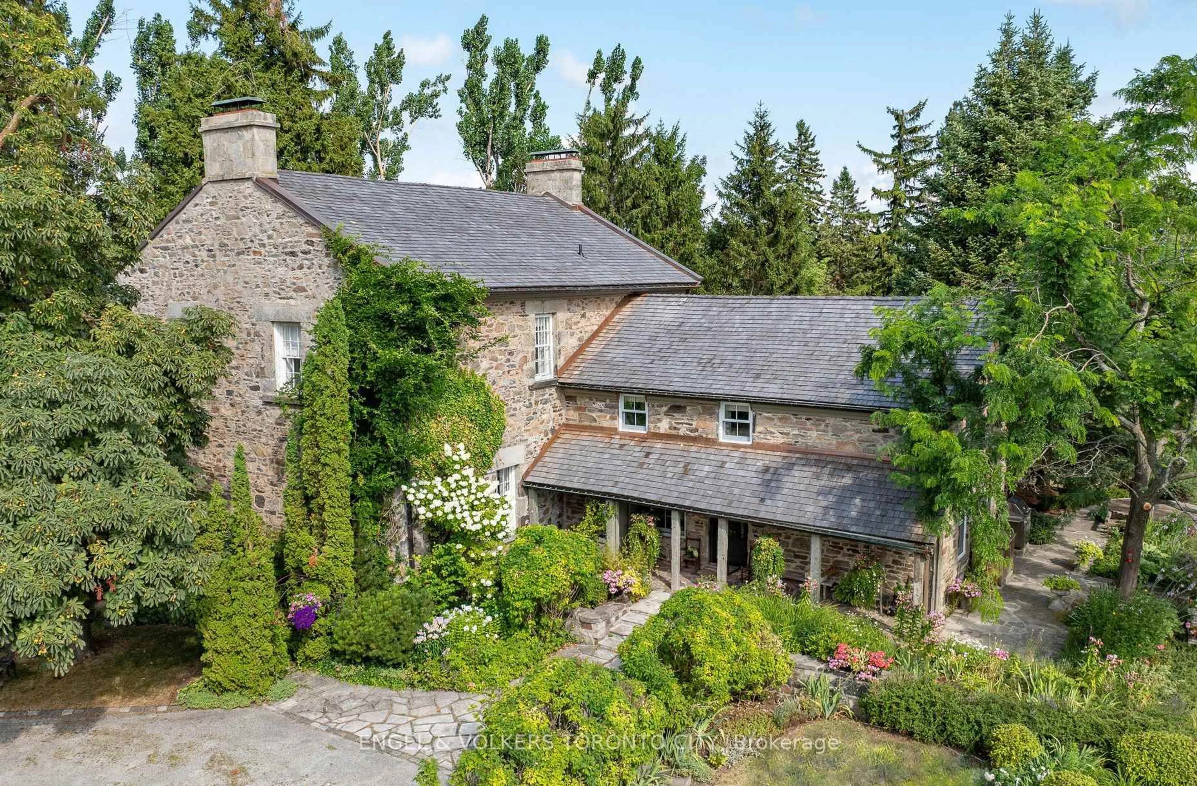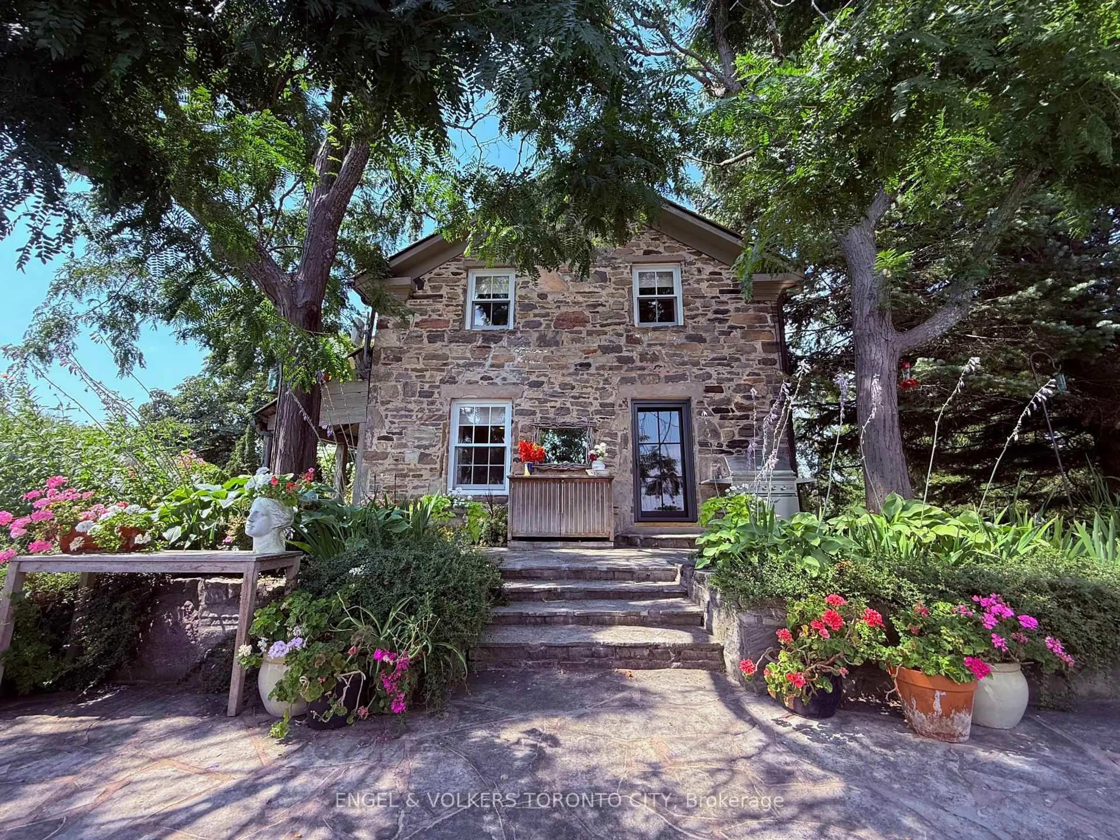2353 County Road 124, Clearview, Ontario L0M 1H0
Contact us about this property
Highlights
Estimated valueThis is the price Wahi expects this property to sell for.
The calculation is powered by our Instant Home Value Estimate, which uses current market and property price trends to estimate your home’s value with a 90% accuracy rate.Not available
Price/Sqft$2,380/sqft
Monthly cost
Open Calculator
Description
TALLY HO! A LANDMARK ESTATE RICH IN HISTORY - Once a bustling stagecoach stop in the 1850s, Tally Ho has evolved over the past 30 years into one of the most Breathtaking Estates in the Georgian Triangle. As one of the oldest homes in the region, it blends rich history with modern elegance often leaving visitors saying, 'This is my favourite home!' An Outdoor Oasis: Set on 106 rolling acres -the stunning resort-style pool with sweeping panoramic views evokes the glamour of the South of France. A remarkable 9-car garage with a kitchenette, bedroom/office and powder room has already been approved to accommodate 4 additional bedrooms and 2 bathrooms. This versatile space offers endless opportunities for hosting guests or accommodating extended family. Equestrian enthusiasts will be impressed by the State-of-the-Art Stables designed with the highest standards of care and functionality. The 7 stalls feature a Tack Room, Horse Shower, Automatic Water Feeders, premium 'Stable Comfort' flooring system and a beautiful Paddock.The expansive barn, painstakingly reinforced by Mennonite Craftsmen, provides ample space for equipment and storage, blending heritage craftsmanship with modern utility. Recreational amenities abound, including sweeping gardens and trails, a tennis and basketball court, and professionally designed greenhouse for year-round gardening and seasonal plant storage. Just minutes away from Devils Glen Ski Club, Georgian Bay and the Mad River Golf Club. Whether you are seeking a luxurious rural retreat, a working equestrian facility or a rare piece of Ontario's living history - Tally Ho offers it all.
Property Details
Interior
Features
Main Floor
Laundry
4.47 x 2.76Bathroom
1.33 x 3.24Family
4.97 x 9.15Living
4.73 x 6.13Exterior
Features
Parking
Garage spaces 9
Garage type Detached
Other parking spaces 91
Total parking spaces 100
Property History
 50
50





