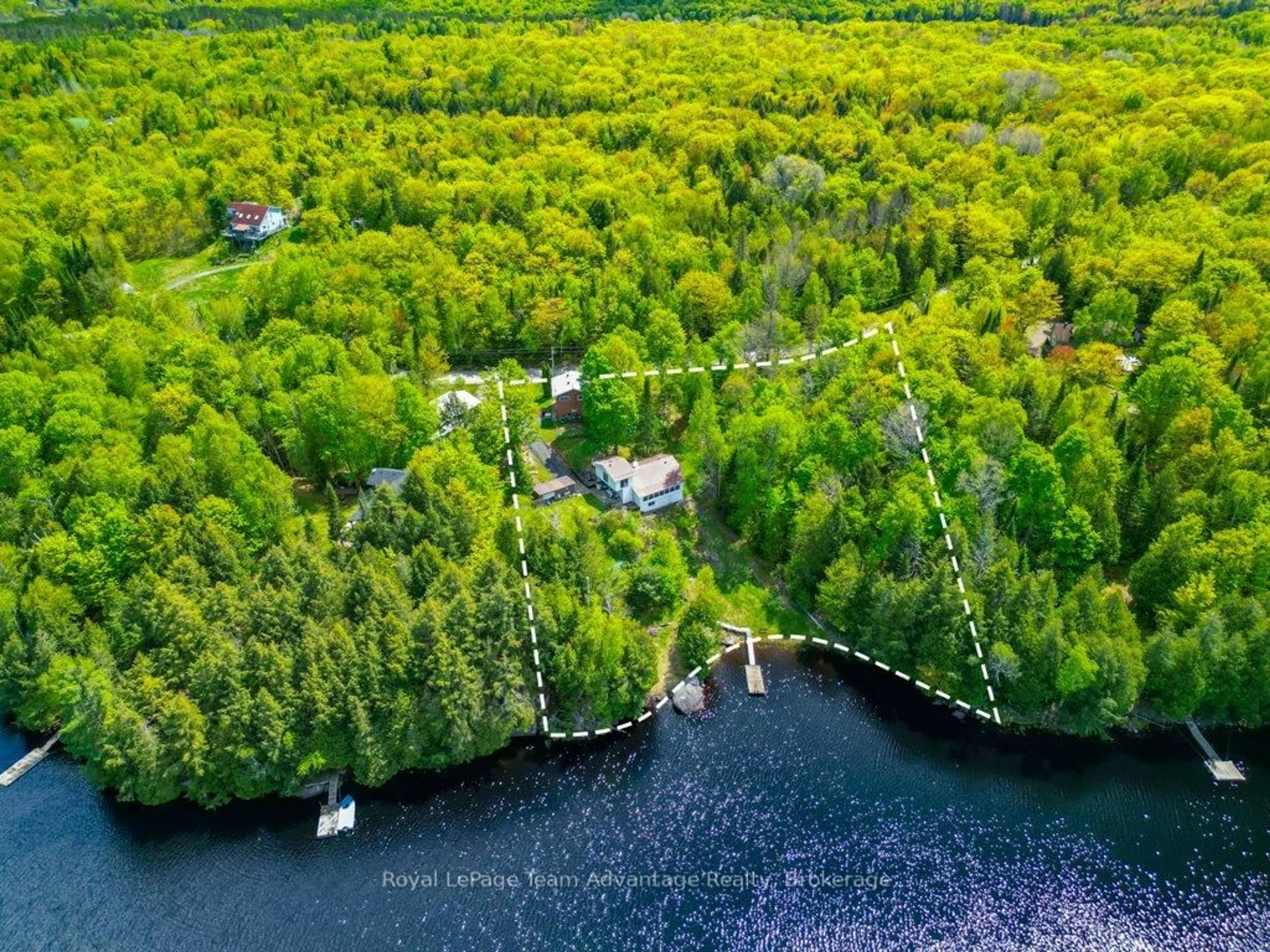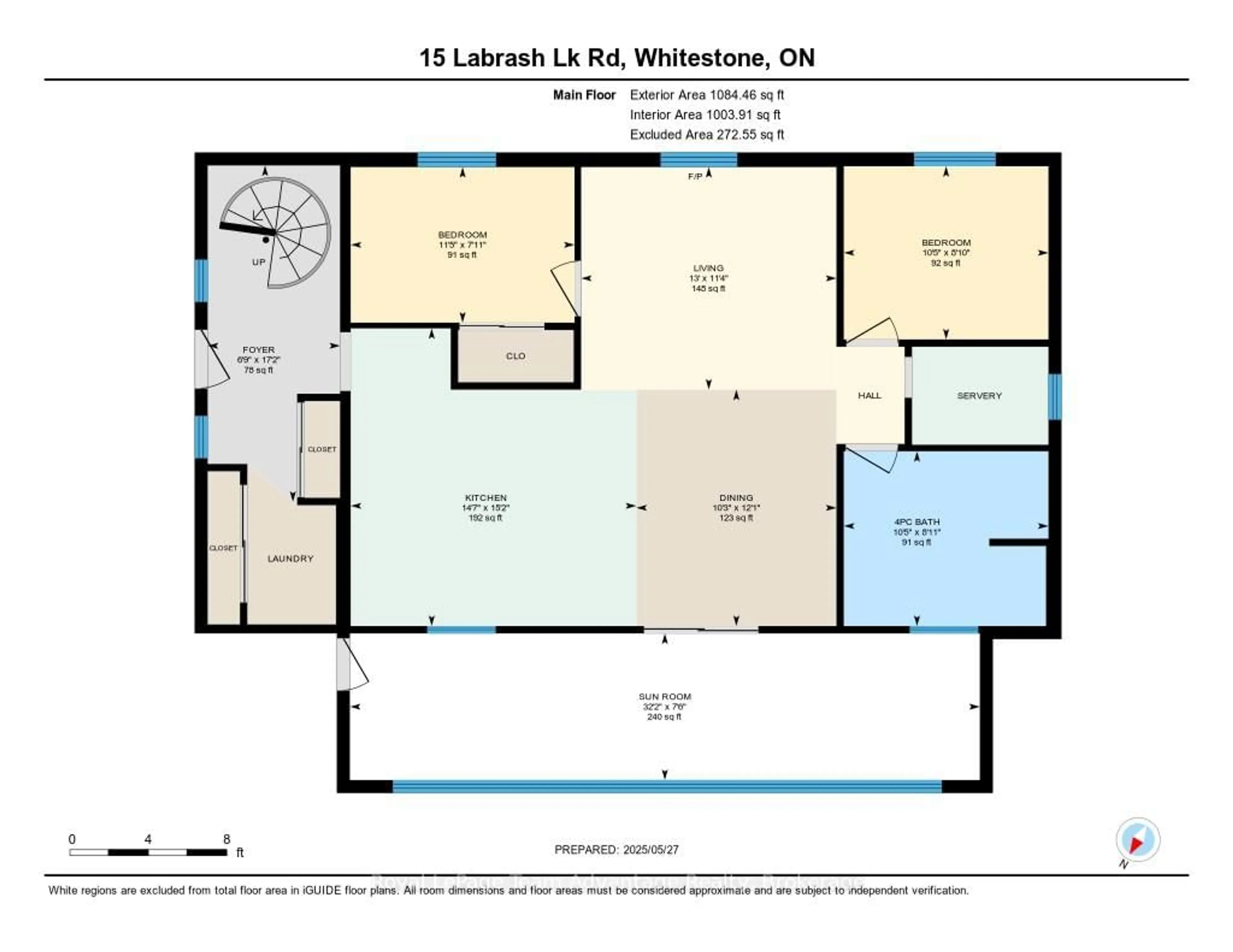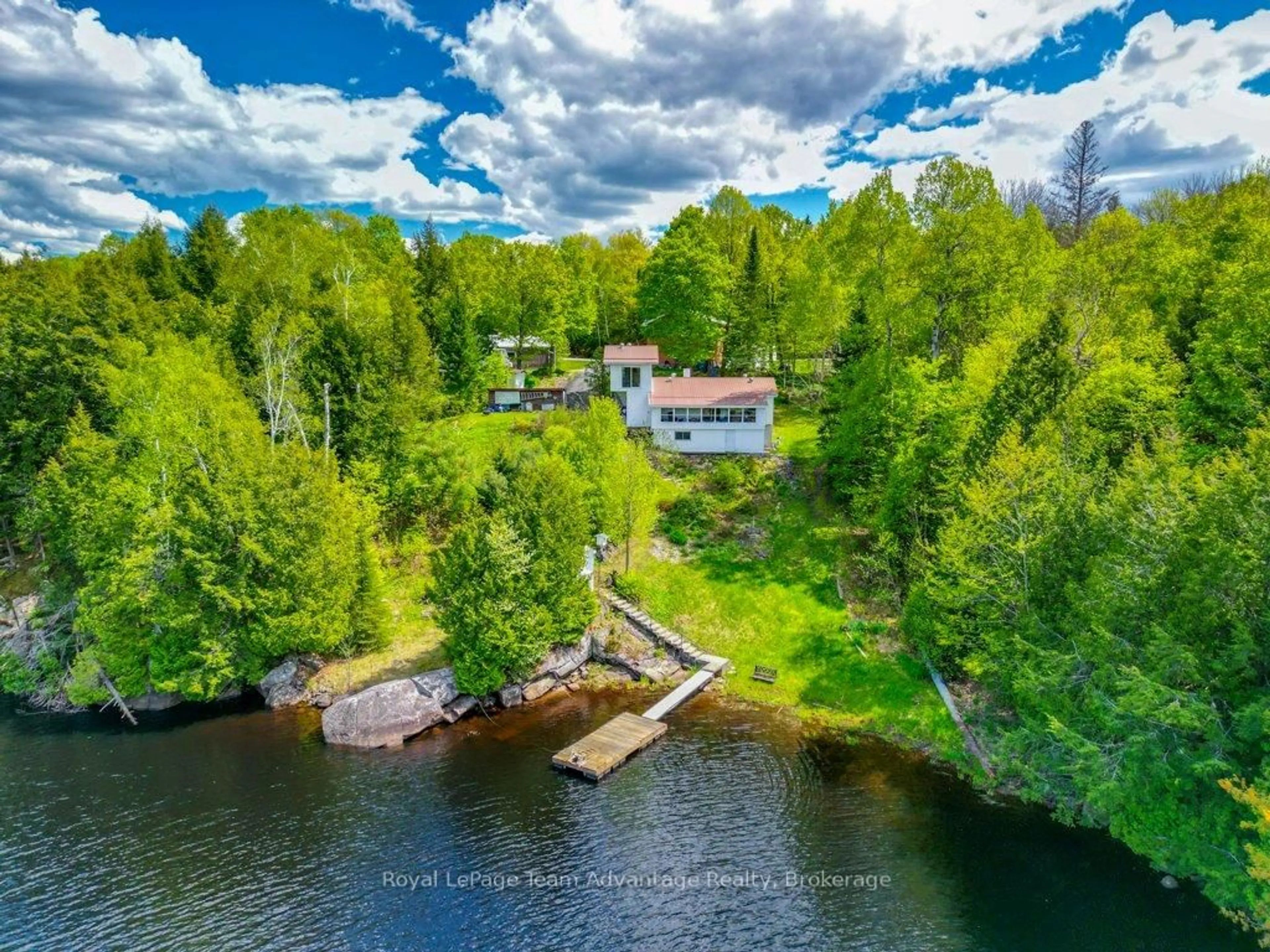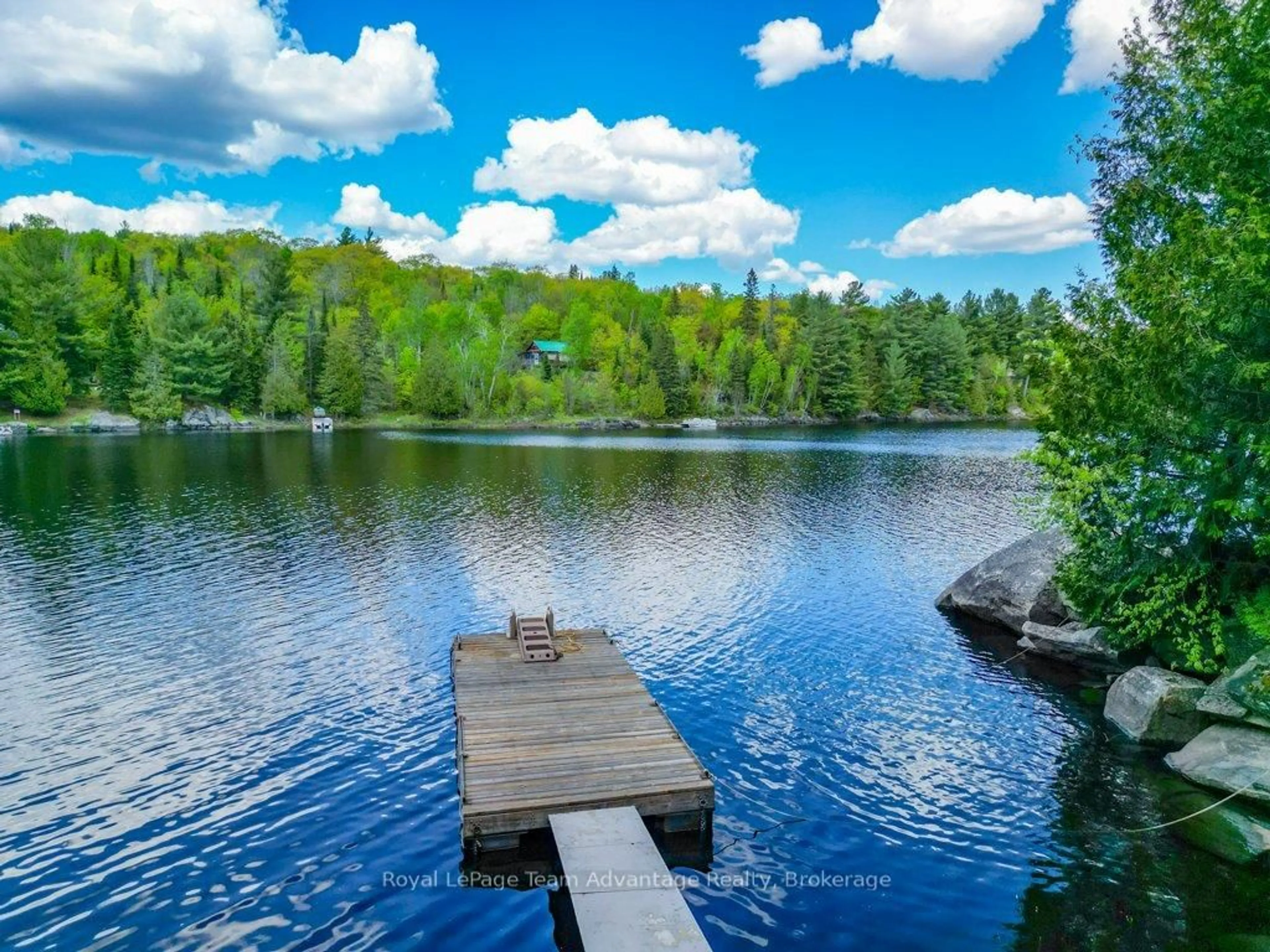15 Labrash Lake Rd, Whitestone, Ontario P0A 1G0
Contact us about this property
Highlights
Estimated valueThis is the price Wahi expects this property to sell for.
The calculation is powered by our Instant Home Value Estimate, which uses current market and property price trends to estimate your home’s value with a 90% accuracy rate.Not available
Price/Sqft$263/sqft
Monthly cost
Open Calculator
Description
15 Labrash Lake Rd - Year-Round Home or Cottage on Labrash Lake. Located in the heart of Whitestone this charming year-round home or cottage offers the perfect balance of peaceful lakeside living and convenient access to amenities just minutes from Dunchurch and close to Parry Sound. Set on Labrash Lake the home features a welcoming main floor with foyer and ample closet space plus a dedicated laundry area. A spiral staircase leads to the second level, where large windows in the living room frame stunning lake views. The open-concept kitchen is designed for functionality and entertaining, complete with a central island and a peninsula. The adjoining dining area and living room offer plenty of space for gatherings, while a walkout to the sunroom lets you enjoy the natural surroundings. This home includes two bedrooms, a 4-piece bath and a small office or storage room. Outside, a level side yard offers room for play or outdoor entertaining. Bonus Features: Double detached garage with a fully finished second-level bunkie or guest space perfect for visitors, a studio. Private waterfront setting ideal for swimming, paddling and year-round enjoyment. A perfect retreat for families, nature lovers or those looking to invest in a lakeside lifestyle.
Property Details
Interior
Features
Main Floor
Br
2.42 x 3.482nd Br
2.69 x 3.18Dining
3.68 x 3.11Foyer
5.23 x 2.06Exterior
Features
Parking
Garage spaces 1
Garage type Detached
Other parking spaces 4
Total parking spaces 5
Property History
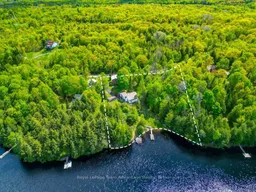 48
48
