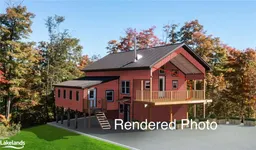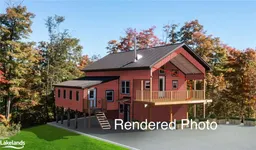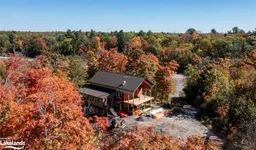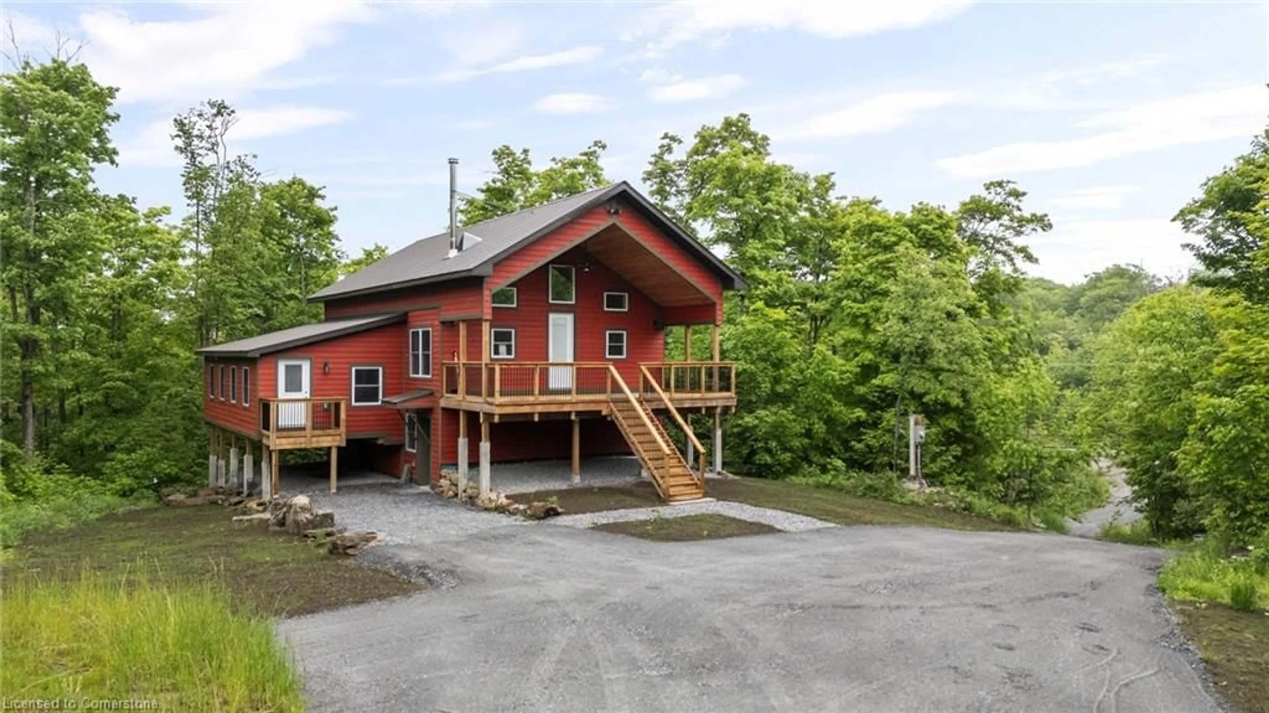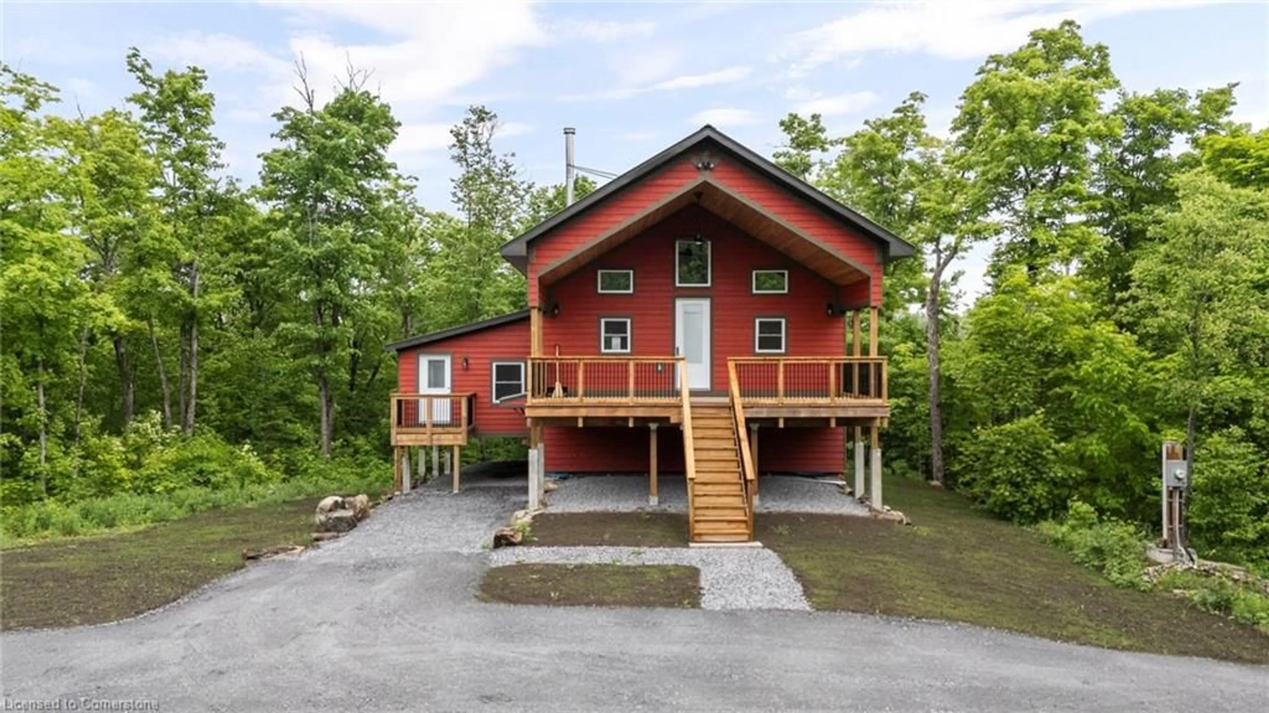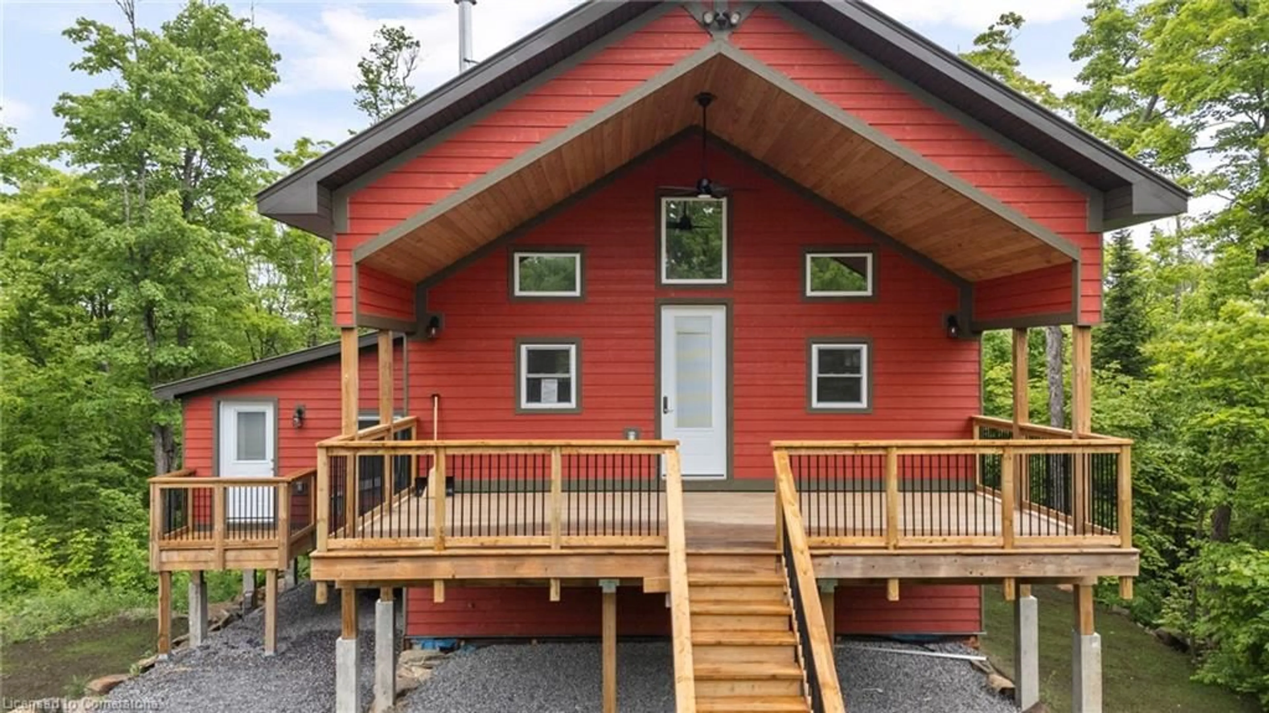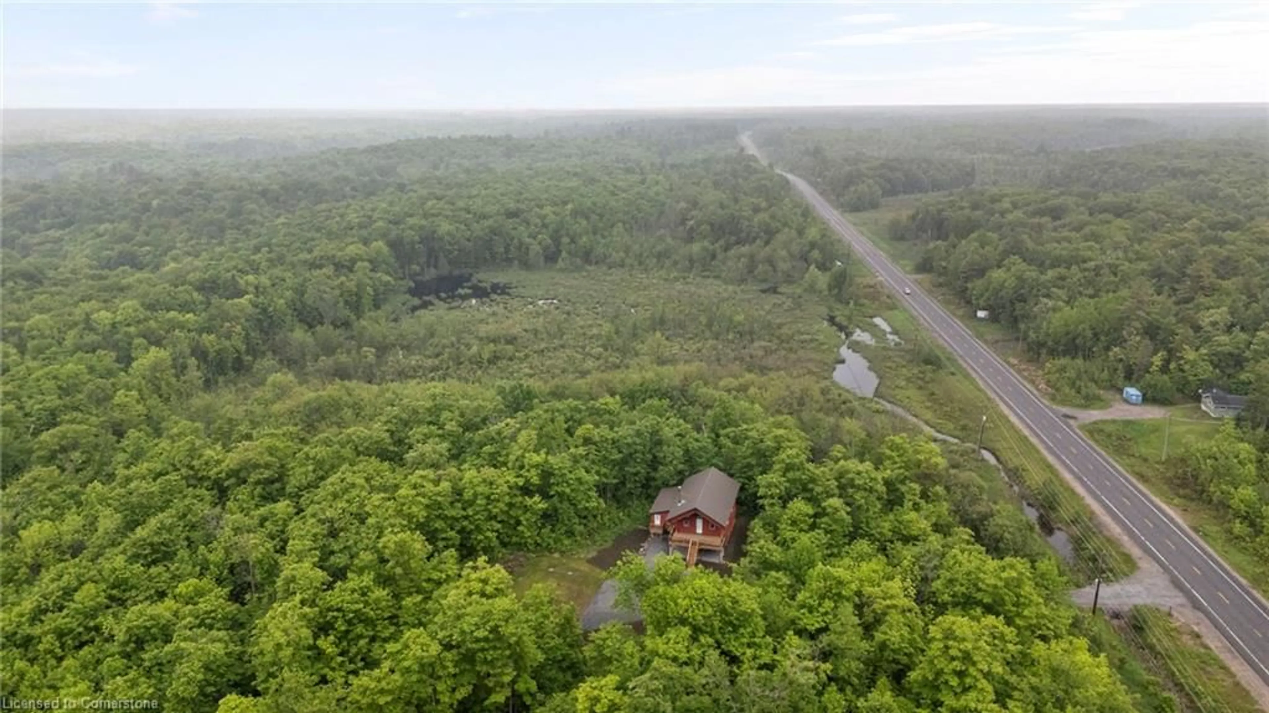1414 Highway 124, Dunchurch, Ontario P0A 1G0
Contact us about this property
Highlights
Estimated valueThis is the price Wahi expects this property to sell for.
The calculation is powered by our Instant Home Value Estimate, which uses current market and property price trends to estimate your home’s value with a 90% accuracy rate.Not available
Price/Sqft$289/sqft
Monthly cost
Open Calculator
Description
Welcome to 1414 Highway 124, a beautifully renovated duplex nestled on 5 private acres in the heart of Dunchurch, Ontario. This spacious and versatile property offers the perfect blend of modern comfort and rural charm, featuring 5 bedrooms, 2 full bathrooms, and 2 kitchens—ideal for multi-generational living, rental income, or a home plus in-law suite setup. Each unit is freshly updated with stylish finishes, new flooring, upgraded kitchens, and modern baths. A striking spiral staircase leads to a cozy loft space, perfect for a home office, reading nook, or extra sleeping area. Large windows throughout provide an abundance of natural light and tranquil views of the surrounding landscape. Enjoy the peace and privacy of country living with ample space for gardens, recreation, and relaxation. Located just minutes from Whitestone Lake, local amenities, and year-round outdoor activities, this turn-key property is a rare opportunity in cottage country.
Property Details
Interior
Features
Lower Floor
Kitchen
4.39 x 2.31Bathroom
4-Piece
Living Room
7.19 x 4.85Bedroom
4.11 x 3.53Exterior
Features
Parking
Garage spaces -
Garage type -
Total parking spaces 6
Property History
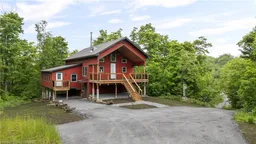 46
46