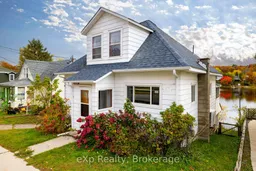Choose 47 William St if you want your everyday to feel like a weekend-coffee on the deck overlooking the water, paddle at dusk, concerts and markets close enough to wander to, and a community where shopkeepers know your name. Life here is about access: the Seguin River is your backyard (swim, paddle, canoe included), the waterfront trail and town amenities are minutes away, and you've got municipal services and natural gas for easy living. Winter sweetens the deal: lace up at local indoor/outdoor rinks, cross-country ski and snowshoe on nearby groomed trails, hop on OFSC snowmobile routes that link right out of town, and try ice-fishing on Georgian Bay when conditions allow; then warm up back home with efficient natural-gas heat, quiet, well-insulated rooms, and a mud-friendly separate entrance for all the gear-proving this address plays just as well in January as it does in July. The home itself gives you options: fully renovated main and upper levels (recent roof, updated insulation, plumbing, electrical, fresh paint) mean you can move in and start living, while elements of its history-those great exposed ceiling beams-layer in a modern, loft-style vibe you won't find in a cookie-cutter build. The kitchen's sleek black counters are a carbon-negative linseed-oil product, so sustainability is literally built into your daily routine. Need flexibility? The full-height basement with high ceilings is unfinished and ready for your imagination-workspace, guest suite, studio-with a separate entrance that also connects to the deck overlooking the river, creating real income-potential pathways (you choose the timeline). Some furniture is negotiable-keep what you love, curate the rest. What's in it for you is more than a house: it's a simpler rhythm, water at your doorstep, room to create (and monetize) your ideas, and the rare feeling that home, nature, and town all meet in one address. Be Where You Want To Be! (note basement renderings are AI generated)
Inclusions: Refrigerator, Stove, Washer, Dryer, some furniture negotiable
 47Listing by trreb®
47Listing by trreb® 47
47


