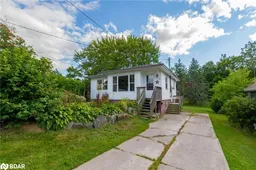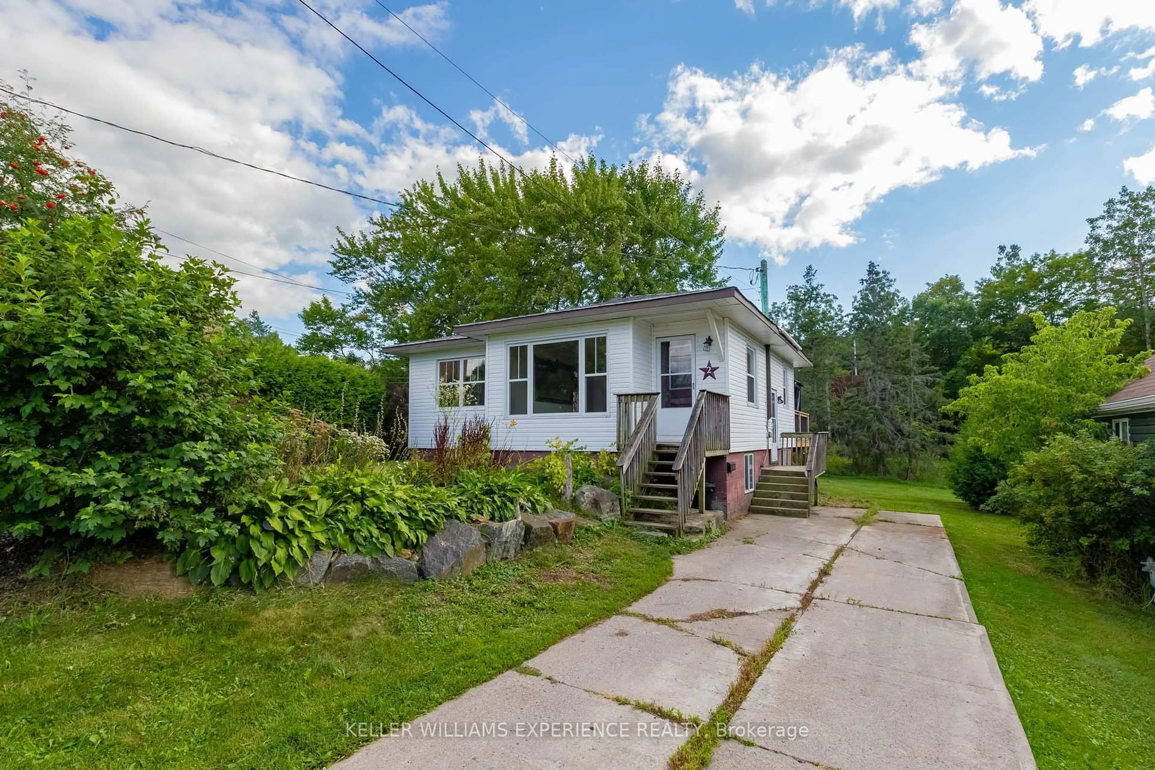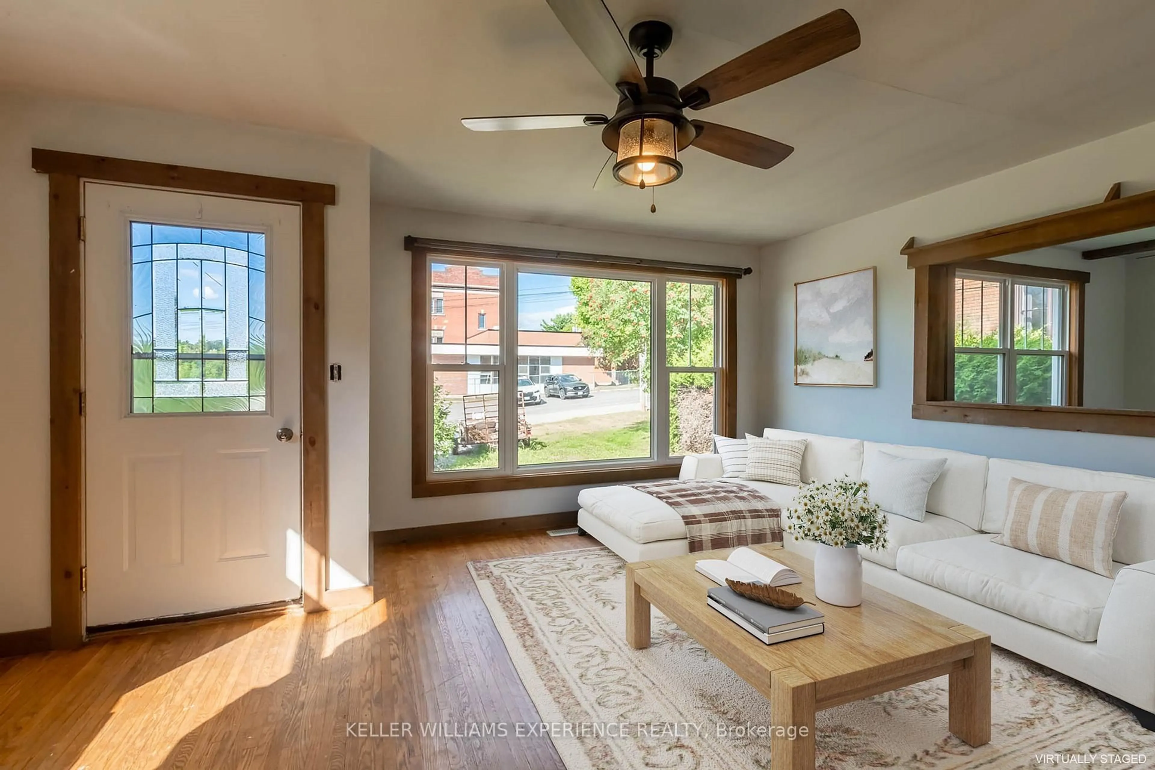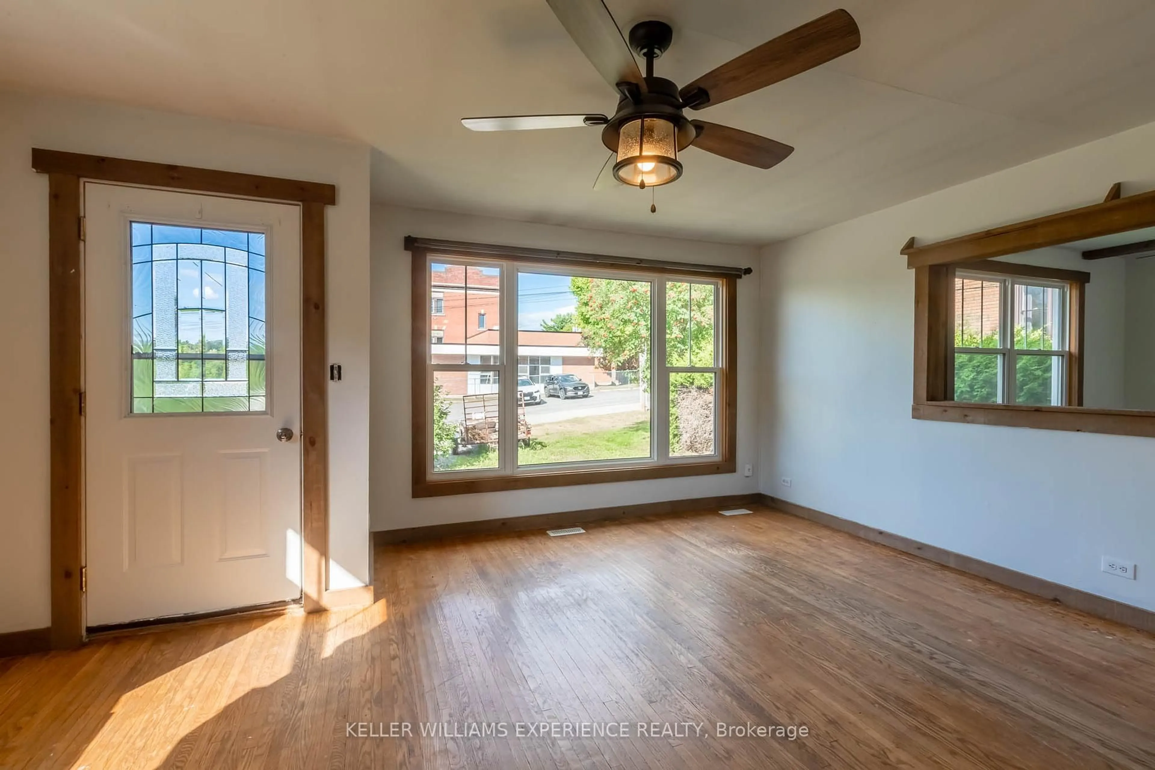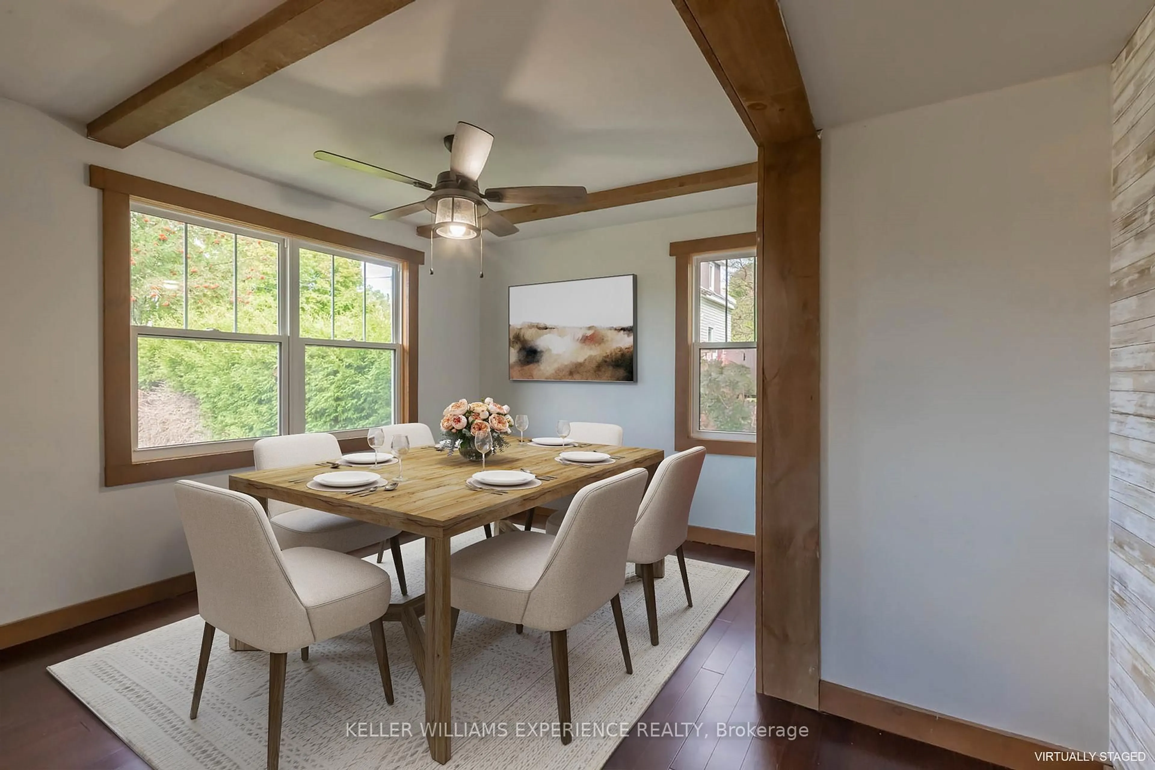2 Meadow St, Parry Sound, Ontario P2A 2L9
Contact us about this property
Highlights
Estimated valueThis is the price Wahi expects this property to sell for.
The calculation is powered by our Instant Home Value Estimate, which uses current market and property price trends to estimate your home’s value with a 90% accuracy rate.Not available
Price/Sqft$532/sqft
Monthly cost
Open Calculator
Description
Charming Bungalow with In-Law Suite Potential! Welcome to this well-kept bungalow offering both comfort and opportunity. The main level features a bright and spacious living room with an electric fireplace, gleaming hardwood floors, and a large bay window that fills the space with natural light. The second bedroom has been converted into a formal dining room (easily converted back if desired), and the main floor also includes a generous primary bedroom and a 4-piece bathroom. The large kitchen is a chefs delight with ceramic tile floors, a gas stove, ample cabinet space, a pantry, and a walkout to a private rear deck with gazebo perfect for entertaining or relaxing outdoors. The lower level, with a convenient separate entrance, is partially finished and full of potential. It offers a large recreation room, a bedroom, a 5-piece bathroom, and a dedicated laundry area. With the right finishing touches, this level could easily be transformed into a full in-law suite, ideal for multi-generational living or income-producing potential. This property truly combines comfort, versatility, and opportunity whether you're looking to downsize, or a first-time home buyer looking to enter the market. This community thrives year-round offering marinas and water activities along the 30,000 Islands, golf, hockey rinks, a touch of hometown pride at the Bobby Orr Hall of Fame and community events. With big-name retailers, local eateries, top-notch schools, and solid transit connections just a short drive north of Toronto, everything you need is close by.
Property Details
Interior
Features
Main Floor
Living
5.12 x 4.95hardwood floor / Fireplace / Ceiling Fan
Dining
3.68 x 3.91hardwood floor / Ceiling Fan
Kitchen
4.72 x 2.67W/O To Deck
Br
3.34 x 2.64Laminate
Exterior
Features
Parking
Garage spaces -
Garage type -
Total parking spaces 3
Property History
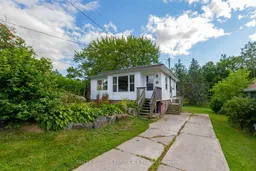 22
22