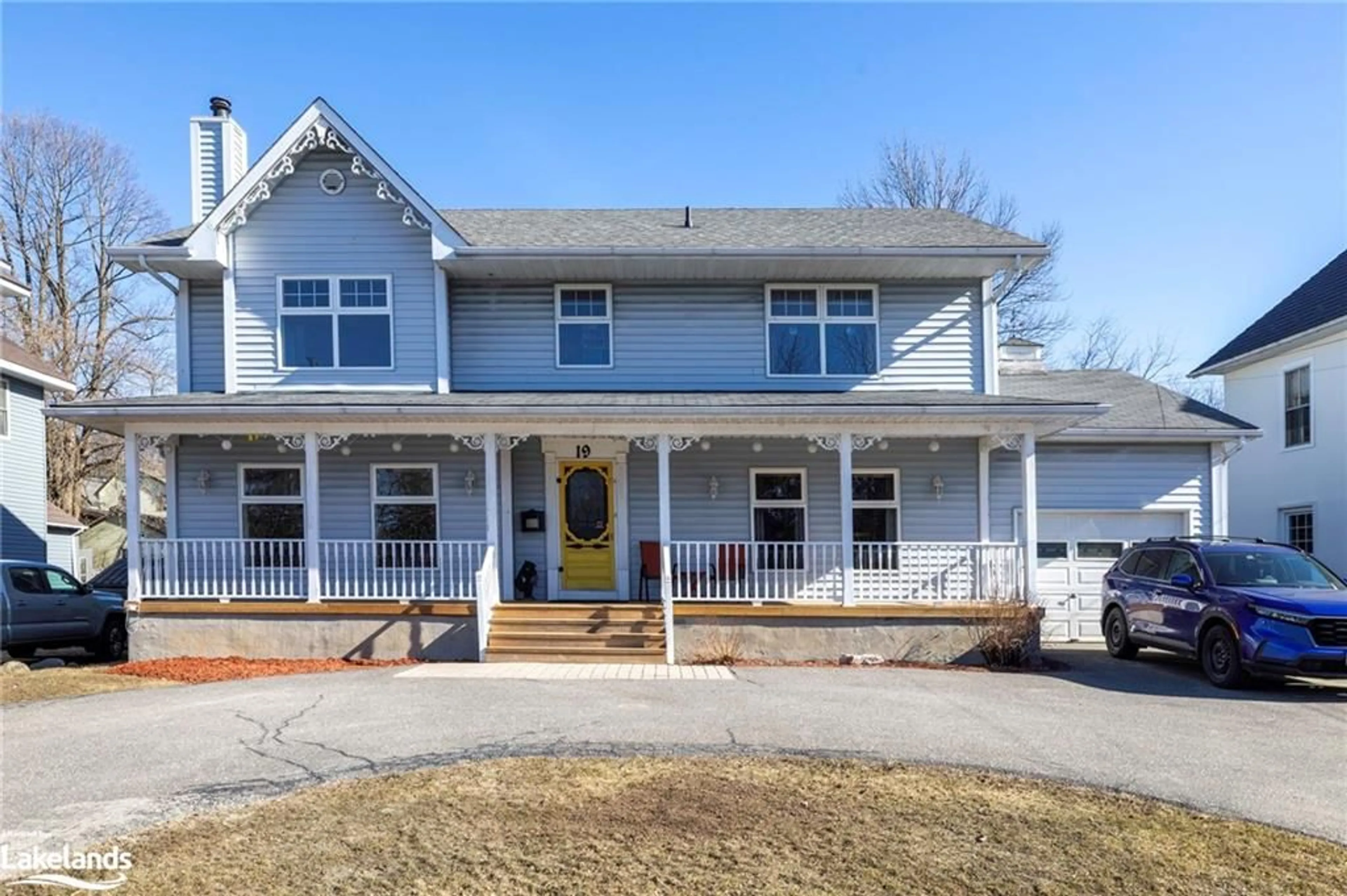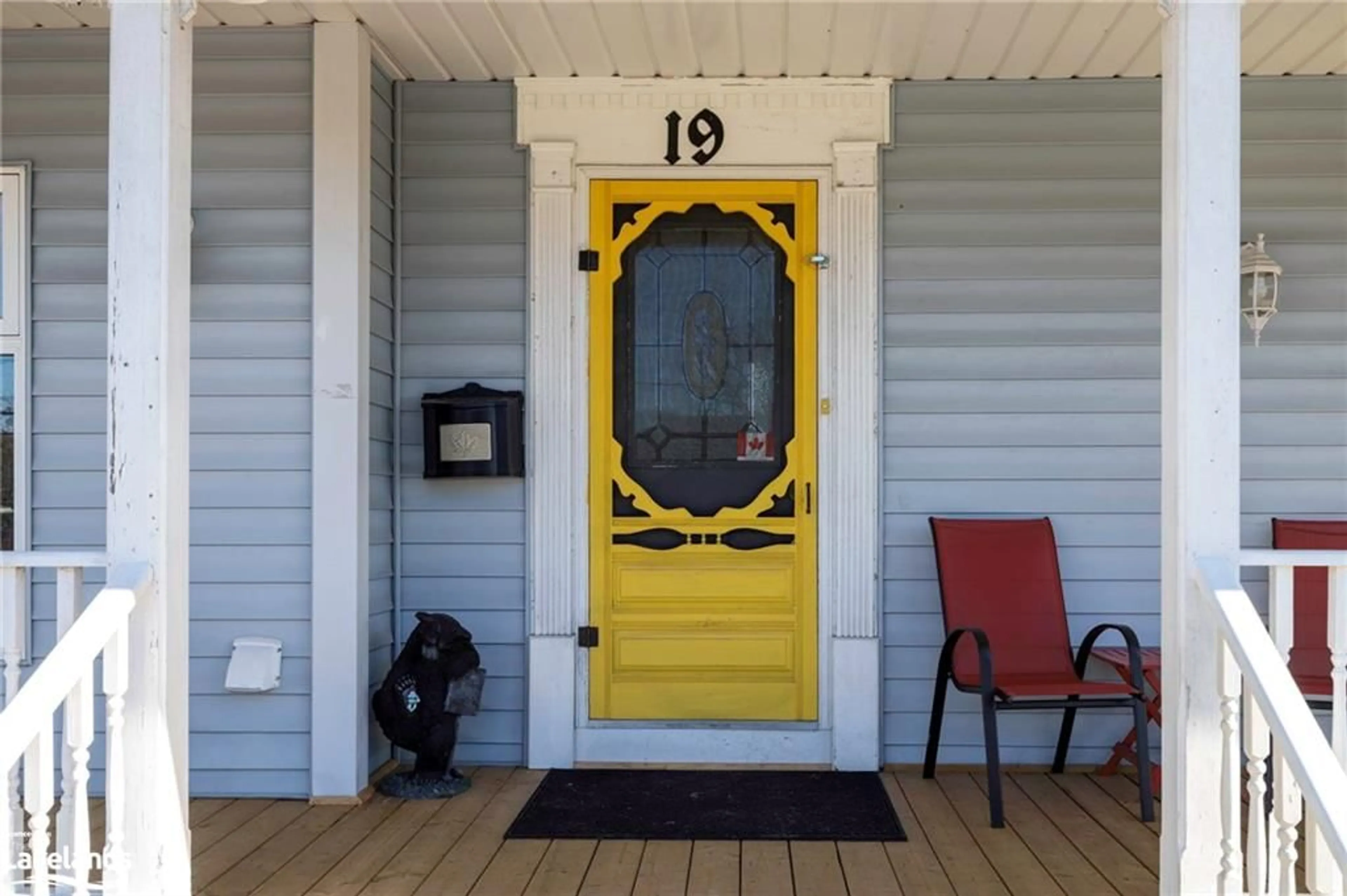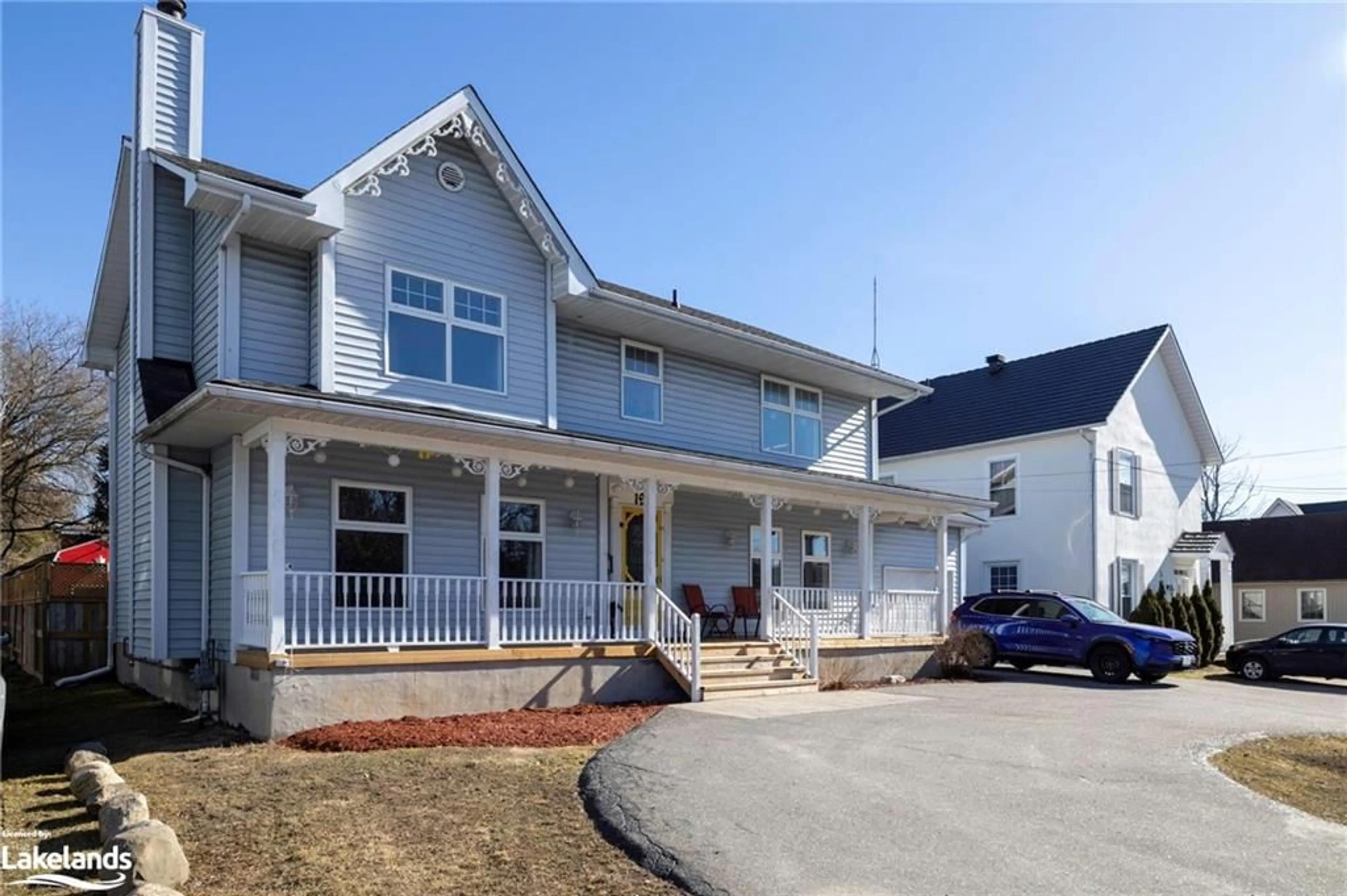19 River St, Parry Sound, Ontario P2A 2T7
Contact us about this property
Highlights
Estimated ValueThis is the price Wahi expects this property to sell for.
The calculation is powered by our Instant Home Value Estimate, which uses current market and property price trends to estimate your home’s value with a 90% accuracy rate.Not available
Price/Sqft$196/sqft
Days On Market65 days
Est. Mortgage$2,834/mth
Tax Amount (2024)$4,041/yr
Description
Great location for this large spacious home near the downtown core and walking distance to several amenities. 4 large bedrooms, 2.5 baths, with 2 separate living spaces, one with a wood burning fireplace. Formal dining room, main floor laundry and eat in kitchen with walkout to deck overlooking large fenced in yard. 2 large recently built sheds with attached garage allows for plenty of storage. Bonus legal basement apartment with a separate entry which has been renovated and brought up to current code with new appliances, flooring, ceiling and paint. Many recent improvements including water heater owned (2024) Roof (2020) Porch resurfacing(2023), Natural gas installed with new heating unit in basement, gas range and direct line for BBQ. Front porch runs the entire width of the home with a circular paved drive. Home is well maintained and move in ready.
Property Details
Interior
Features
Second Floor
Bedroom Primary
4.57 x 3.964-Piece
Bedroom
3.96 x 3.05Bathroom
4-Piece
Bathroom
4-Piece
Exterior
Features
Parking
Garage spaces 1
Garage type -
Other parking spaces 3
Total parking spaces 4
Property History
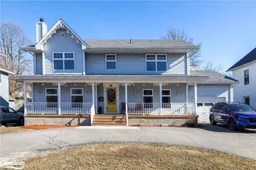 27
27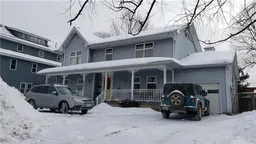 29
29
