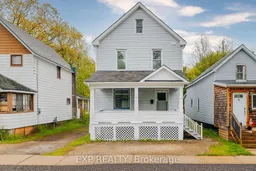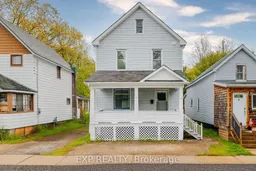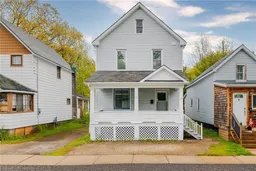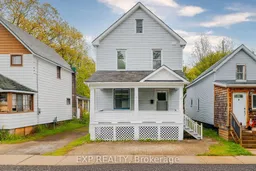This beautifully renovated 4-bedroom, 2-bathroom detached home offers an impressive 1,600 sq. ft. of thoughtfully updated living space, perfectly blending timeless charm with modern convenience. Located within walking distance of local schools, this home is ideally situated for families seeking both a prime location and everyday comfort. Step inside to find bright, open-concept living and dining areas with large windows that flood the space with natural light, creating a warm and welcoming atmosphere. The spacious layout includes four well-proportioned bedrooms, each with updated fixtures and finishes that offer both style and functionality. A standout feature is the versatile third-floor retreat -- a flexible space that can be used as a cozy bedroom, a quiet home office, a hobby room, or a fun play area for children. The homes exterior is just as inviting, featuring a charming south-facing covered porch that's perfect for morning coffee or evening relaxation. The backyard is easily accessible and offers a great space for outdoor gatherings, gardening, or simply unwinding after a long day. Front yard parking provides added convenience, with direct access to the backyard for seamless indoor-outdoor living. Whether you're a growing family, a couple looking for extra space, or a professional working from home, this move-in-ready property checks all the boxes. With a perfect balance of classic character and thoughtful upgrades, this home is a rare find that offers comfort, functionality, and style in one of the areas most sought-after neighborhoods
Inclusions: Dishwasher, Dryer, Refrigerator, Stove, Washer, Brand new Furnace







