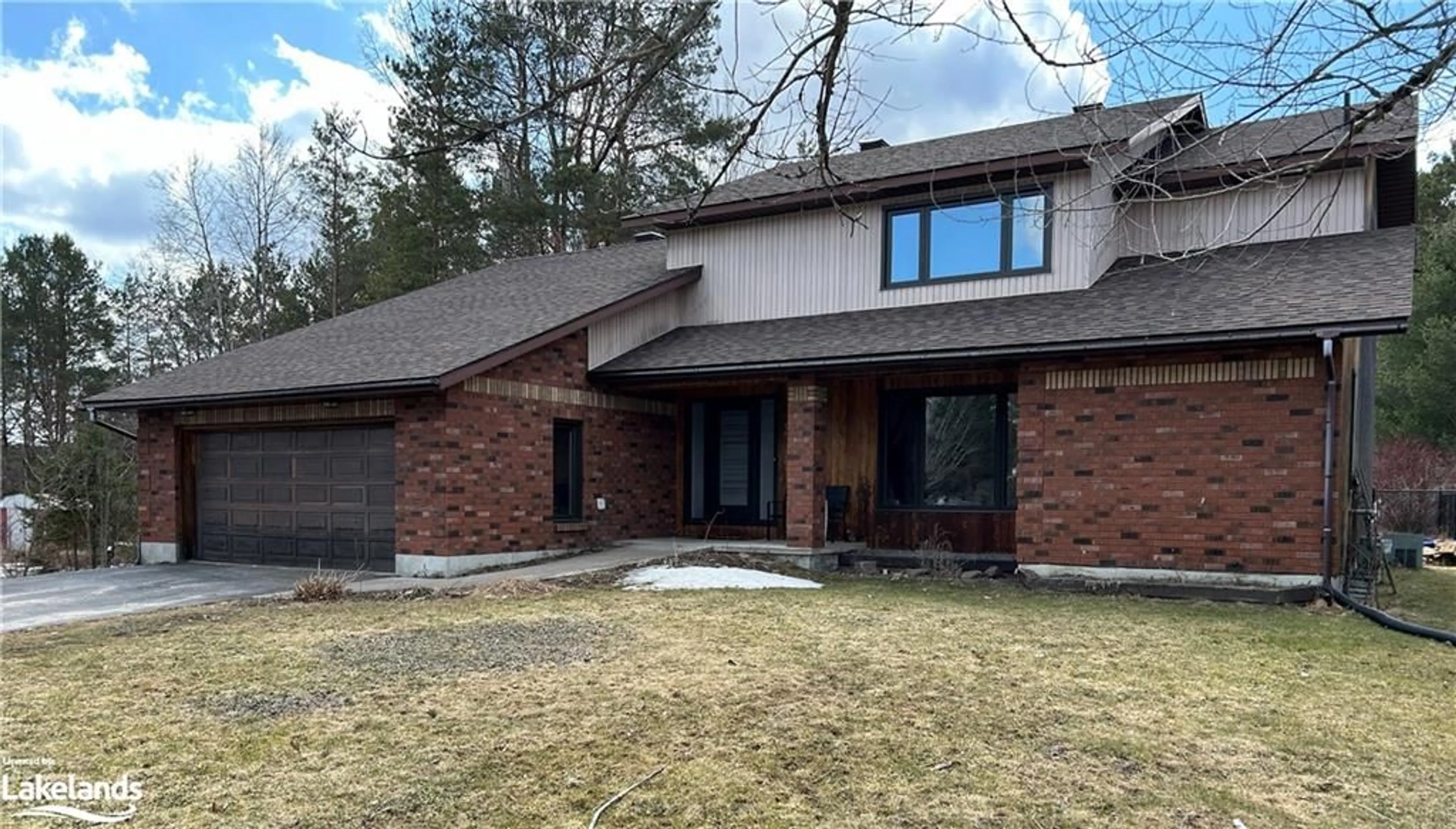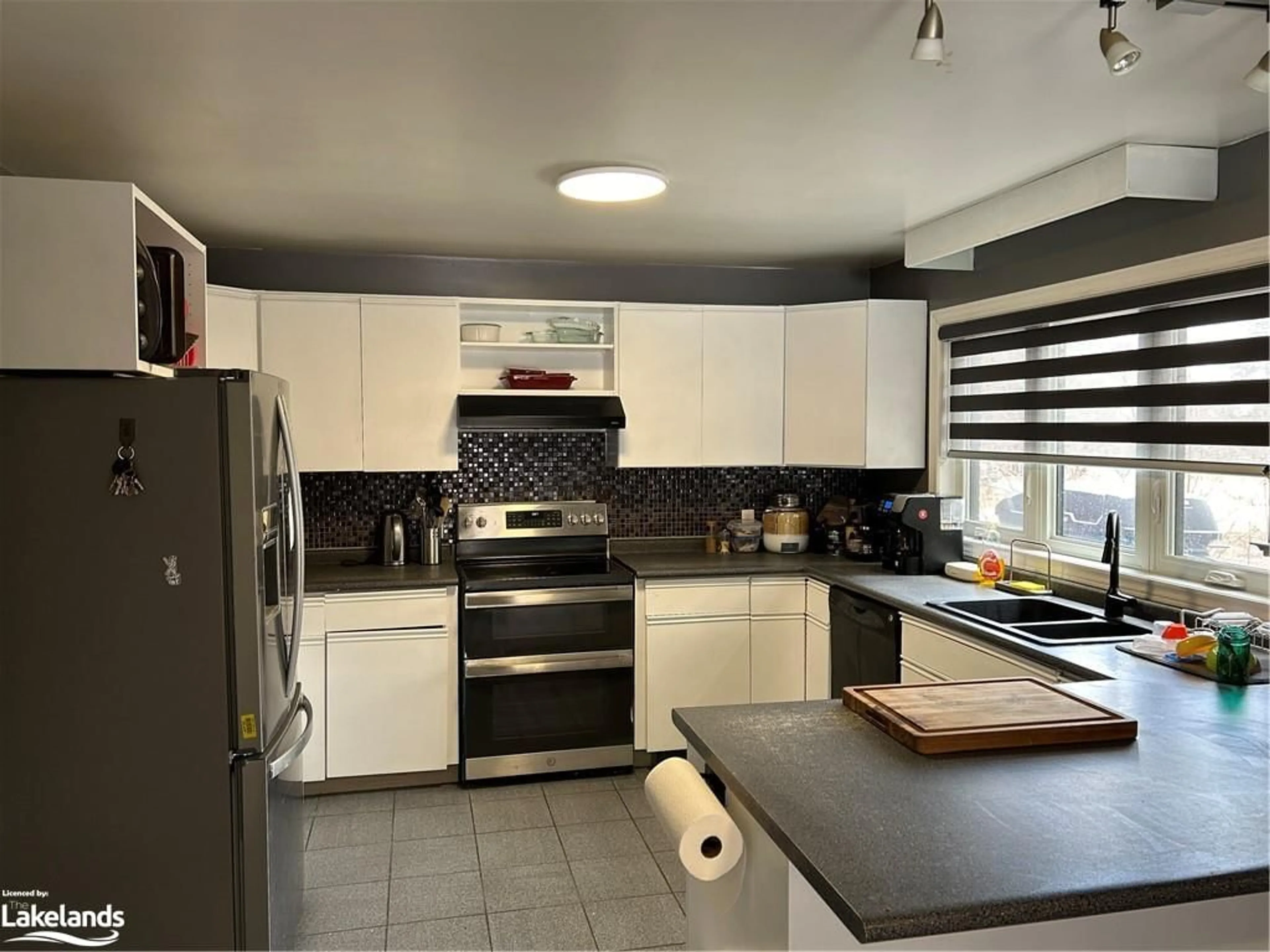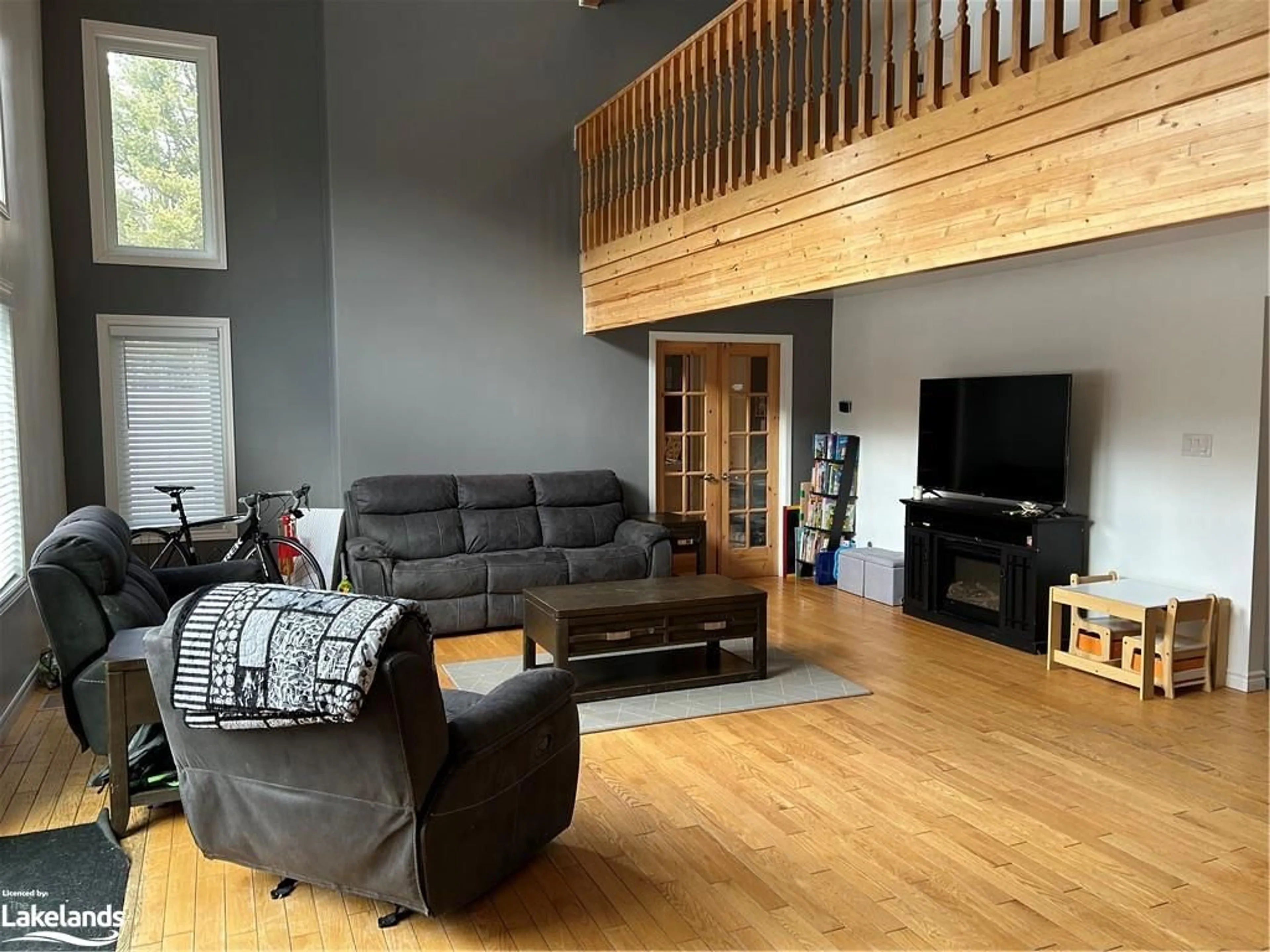31 Edgar St, Sundridge, Ontario P0A 1Z0
Contact us about this property
Highlights
Estimated ValueThis is the price Wahi expects this property to sell for.
The calculation is powered by our Instant Home Value Estimate, which uses current market and property price trends to estimate your home’s value with a 90% accuracy rate.Not available
Price/Sqft$153/sqft
Days On Market32 days
Est. Mortgage$3,006/mth
Tax Amount (2023)$7,587/yr
Description
Located in a very desirable Sundridge neighbourhood, this 4564 sq. ft. home sits on a well-treed and private deep lot. It has received extensive upgrades and renovations since 2020 including windows & coverings, doors, shingles, bathrooms, water system, paint, major appliances (included), lights & mirrors, pool & hot tub maintenance. The whole family will love spending time in the backyard featuring a well maintained in-ground pool, hot tub and spacious deck ideal for entertaining. The living room showcases cathedral ceilings and flows nicely into the dining room with direct access to the back deck. Above the living space is a spacious loft area great for an office or playroom. The eat-in kitchen is roomy with a peninsula for day to day dining and offers another access point to the deck. This cozy and open home also features a main level laundry, 4 spacious bedrooms and 3.5 bathrooms, totally suited for a growing or extended family. The lower level has more living space with a large recreation room, fourth bedroom, bathroom and storage area. Finishing off this home is the attached garage and large driveway with plenty of space for vehicles, boat or an RV. Shopping ,the public school, a playground and Lake Bernard are all within walking distance. Commuting to either North Bay or Huntsville is also easily done via four laned Highway 11.
Property Details
Interior
Features
Main Floor
Bedroom Primary
4.60 x 4.67ensuite privilege / hardwood floor
Foyer
3.20 x 1.27Den
3.68 x 4.01Bathroom
5+ piece / double vanity / tile floors
Exterior
Features
Parking
Garage spaces 2
Garage type -
Other parking spaces 6
Total parking spaces 8
Property History
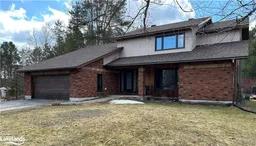 30
30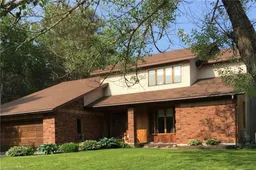 27
27
