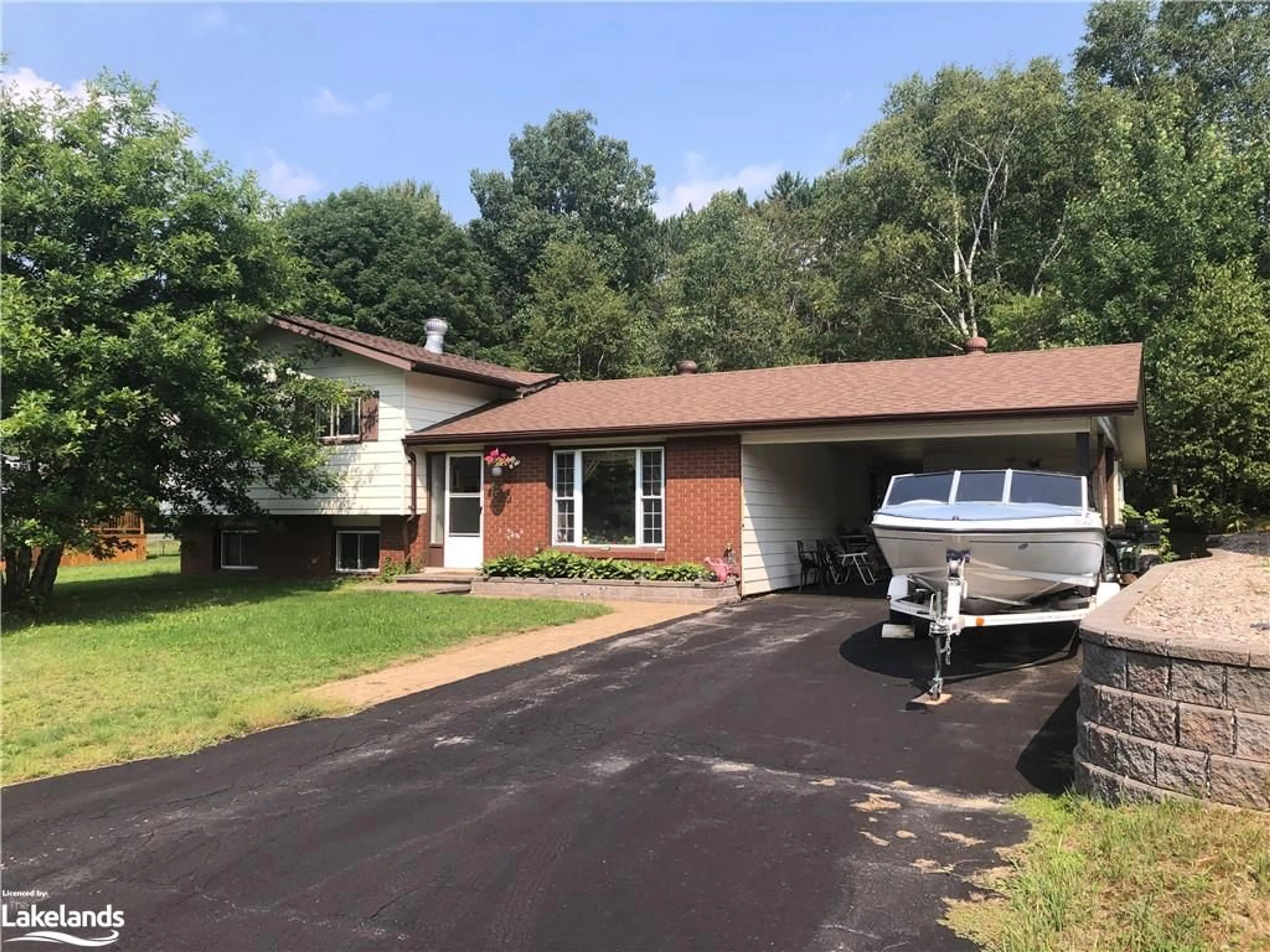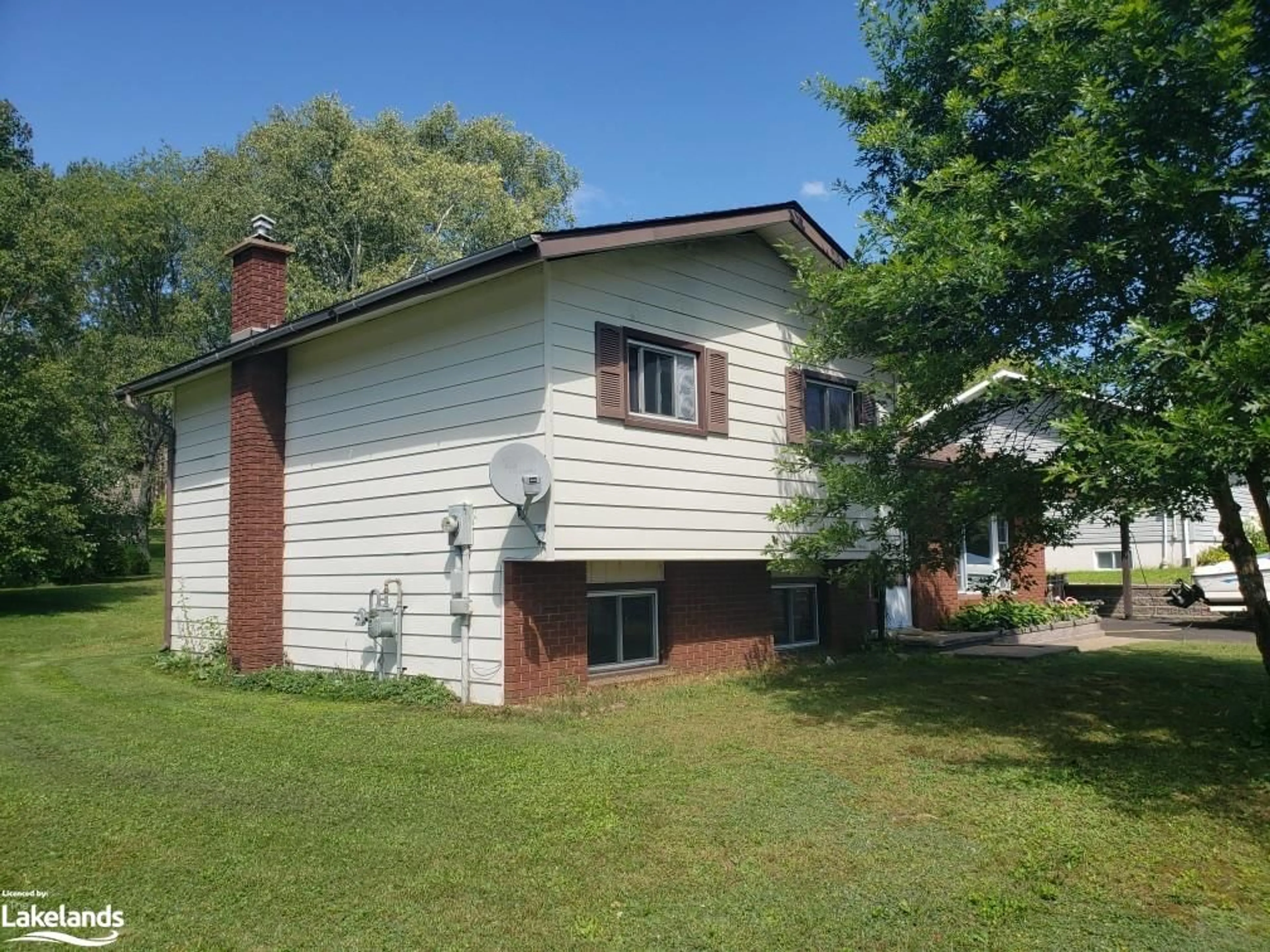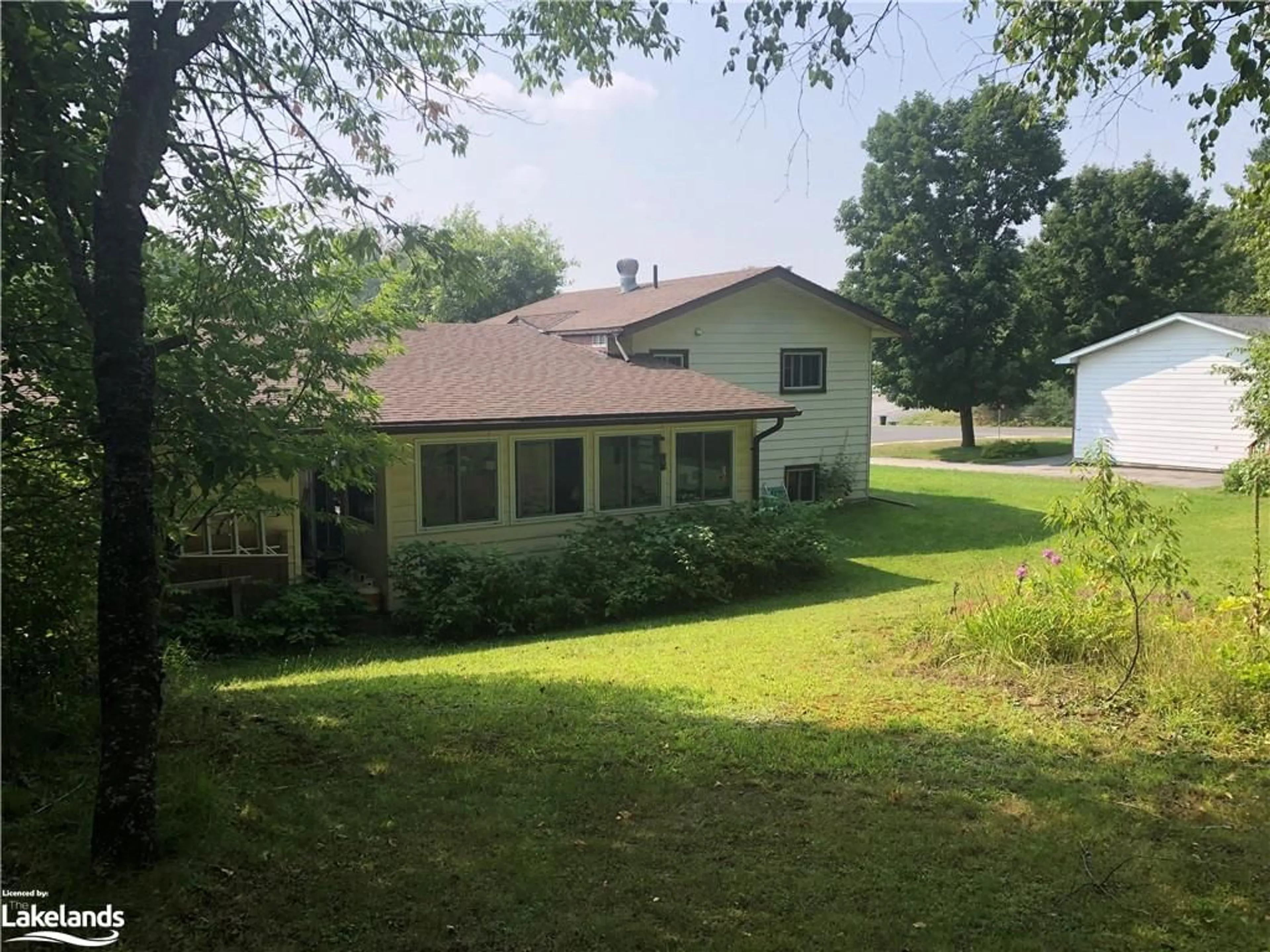25 Birchwood Dr, Sundridge, Ontario P0A 1Z0
Contact us about this property
Highlights
Estimated ValueThis is the price Wahi expects this property to sell for.
The calculation is powered by our Instant Home Value Estimate, which uses current market and property price trends to estimate your home’s value with a 90% accuracy rate.Not available
Price/Sqft$348/sqft
Days On Market90 days
Est. Mortgage$2,040/mth
Tax Amount (2023)$3,468/yr
Description
Well maintained 3 bedroom sidesplit in the Village of Sundridge. Only minutes to beautiful Lake Bernard public beach and boat launch. Large 11 X 19 year round Sunroom off of the kitchen. Laminate flooring in all bedrooms. Natural gas freestanding fireplace in rec room. Laundry / 2 piece bathroom in basement. Home is wired for generator. Domestic water is from a drilled well and the home is connected to municipal sewers. Carport is 17 X 26 with attached 10 X 12 storage shed. Lot is nicely landscaped. Appliances, ceiling fans, window coverings and 6500W generator are included.
Property Details
Interior
Features
Main Floor
Dinette
8.08 x 11.07Kitchen
10.04 x 11.03Living Room
11.05 x 16.02Sunroom
11.05 x 19Exterior
Features
Parking
Garage spaces 1
Garage type -
Other parking spaces 4
Total parking spaces 5
Property History
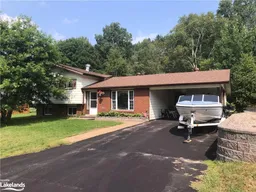 27
27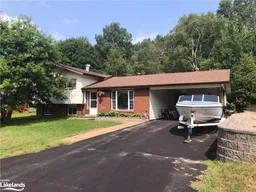 27
27
