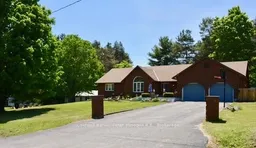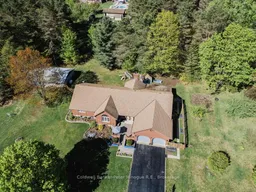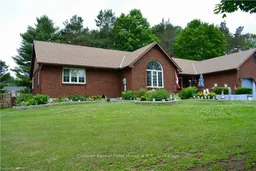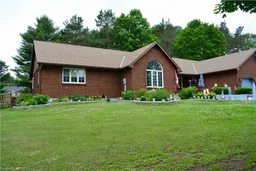This family bungalow rests on half an acre in the Village of Sundridge, located just off highway 11, between Huntsville and North Bay. This solid brick home , with 7 bedrooms and 4 bathrooms, was renovated in 2020 to have a rustic, country feel. A must see home! Entering this beautiful home from the front door, sits a large family room to the left, to the right an office/craft room. Beautiful hardwood floors lead to 3 very large bedrooms. The primary bedroom has a walk-in closet, and 4 piece en suite with jacuzzi tub/shower combo and a his/her sink that makes this a perfect oasis to relax at the end of a long day. Two additional large bedrooms upstairs, and a 4 piece bathroom with a walk-in and sit down shower and separate tub. A wide hallway leads to the front entrance and a wonderful living room. Just off the back screened-in porch is an outside bar - perfect for entertaining. The kitchen area, with new fridge and dishwasher in 2020, has lots of room, with a small breakfast bar, coffee/tea corner, a large walk-in pantry, and a space for a table. A mud/laundry room, new washer/dryer in 2020, leads to a 2 car garage, a 2 piece bath and a side door to a small fenced area to let your pets out. The lower level includes a 2 bedroom in-law suite, a large kitchen, new stove 2020, plenty of cupboards, plus a breakfast bar. A separate games room, a large bedroom, a bedroom for company and a 4 piece bathroom. In 2025 some new floors were installed. Outside, on the double lot, is a detached workshop with overhead door, a good size heater to warm up the space and full power - Generact will give you peace of mind. Plenty of room for your toys and projects. Enjoy perennial flowers in the gardens. The backyard has a large pirate ship jungle gym and a tug boat sandbox, kids will love it. This home is ready for a new family.
Inclusions: WASHER, DYRE, FRIDGE, STOVE, DISHWASHER, UV WATER FILTER, BASEMENT KITCHEN FRIDGE AND STOVE, GARAGE DOOR OPENERS, FREEZER IN ELECTIRCAL ROOM.







