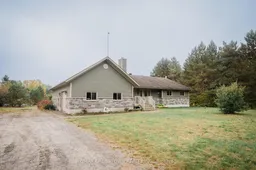Welcome to this spacious and inviting home where comfort meets functionality! Upon entering, you'll immediately notice the sense of space, which is suitable for wheelchair accessibility. The open-concept design connects the kitchen, dining, and living areas, creating a bright and welcoming flow. Just off the kitchen, you'll find the convenience of main floor laundry, a handy 2-piece bath, and direct access to the garage. Step outside to enjoy the 45' x 10' deck with three separate walkouts, perfectly positioned to overlook the private, backyard, an ideal spot for relaxing or entertaining. The lower level is equally impressive, featuring a home theatre, a den, a 4-piece bathroom, and a spacious office with French doors (currently used as a bedroom). Storage needs are also covered with a dedicated pantry the bottom of the stairs. This home currently has a lift for accessibility in the garage (it will be excluded) and has had improvements, including: a complete foundation perimeter sealed with blue skin, central air conditioning, forced-air gas furnace with humidifier and air filter, programmable thermostat, iron water filter (2019). The central Vac system is in "as is" condition. Wood stove in garage is not WETT certified and never used by current Owner. Motivated Seller
Inclusions: Fridge, Stove, Dishwasher, Washer, Dryer, TV and entertainment system in the basement
 45
45


