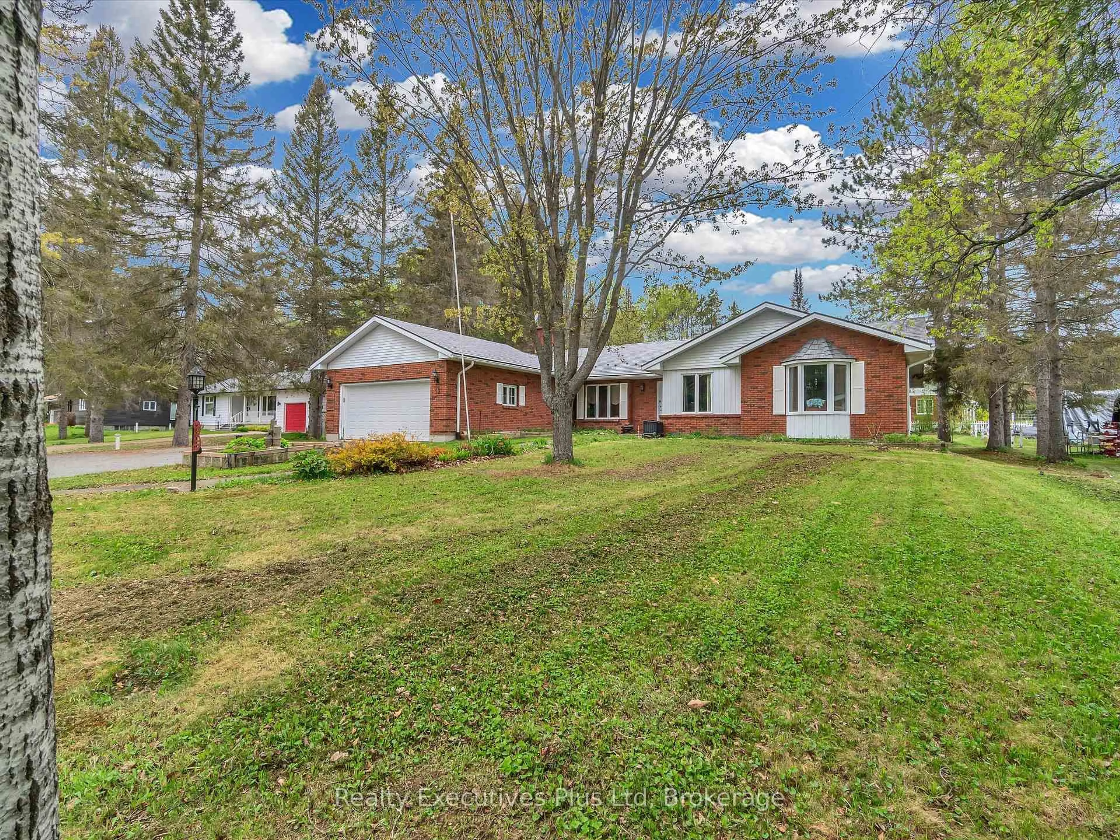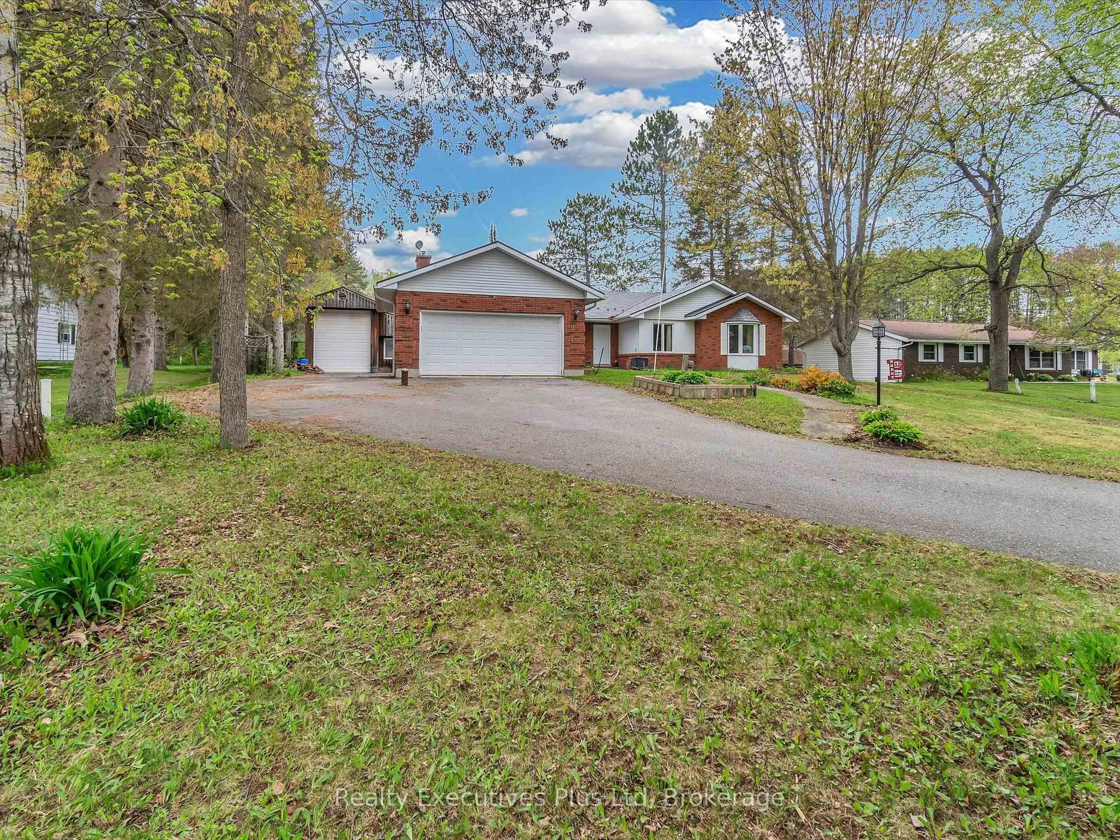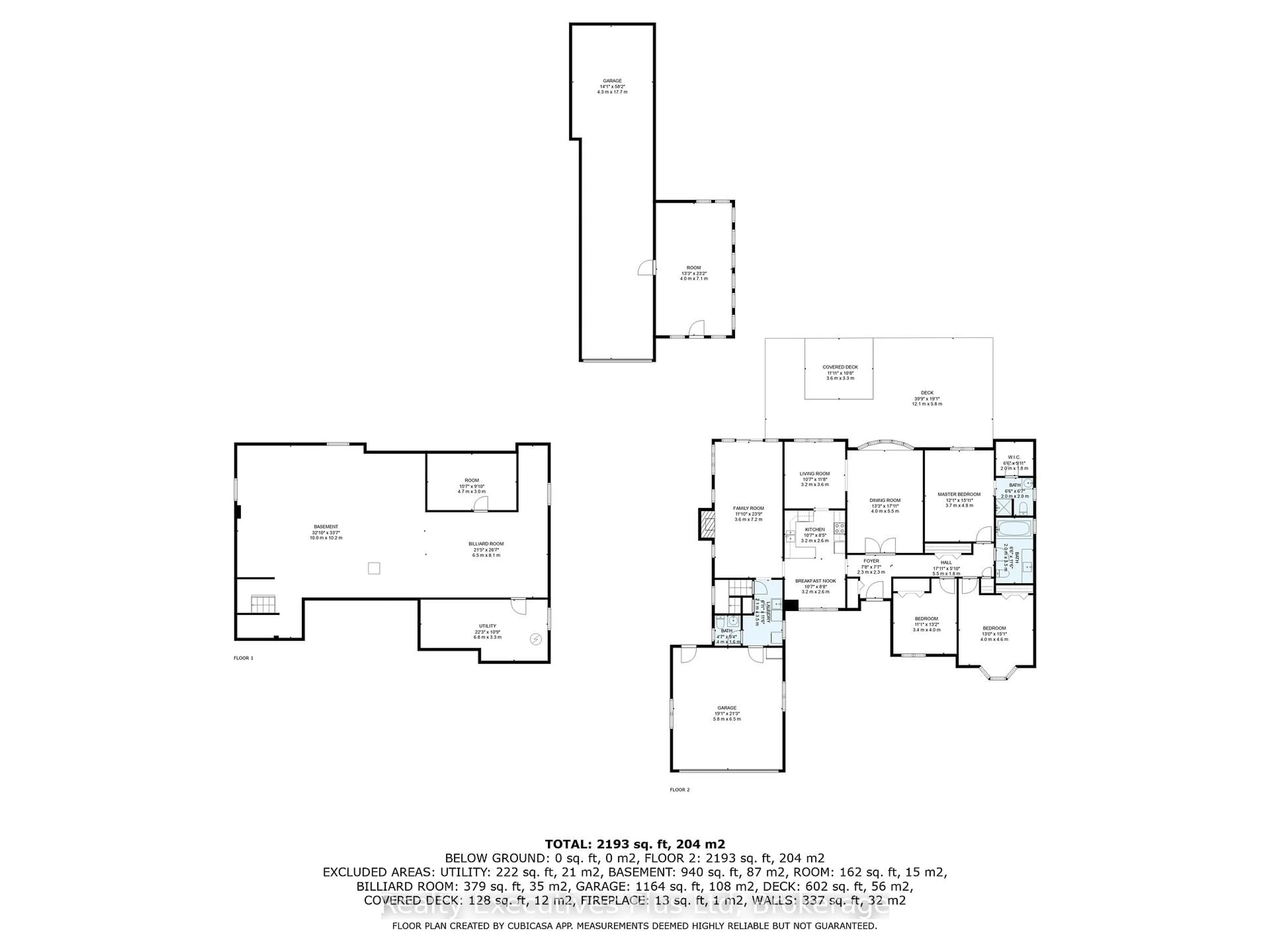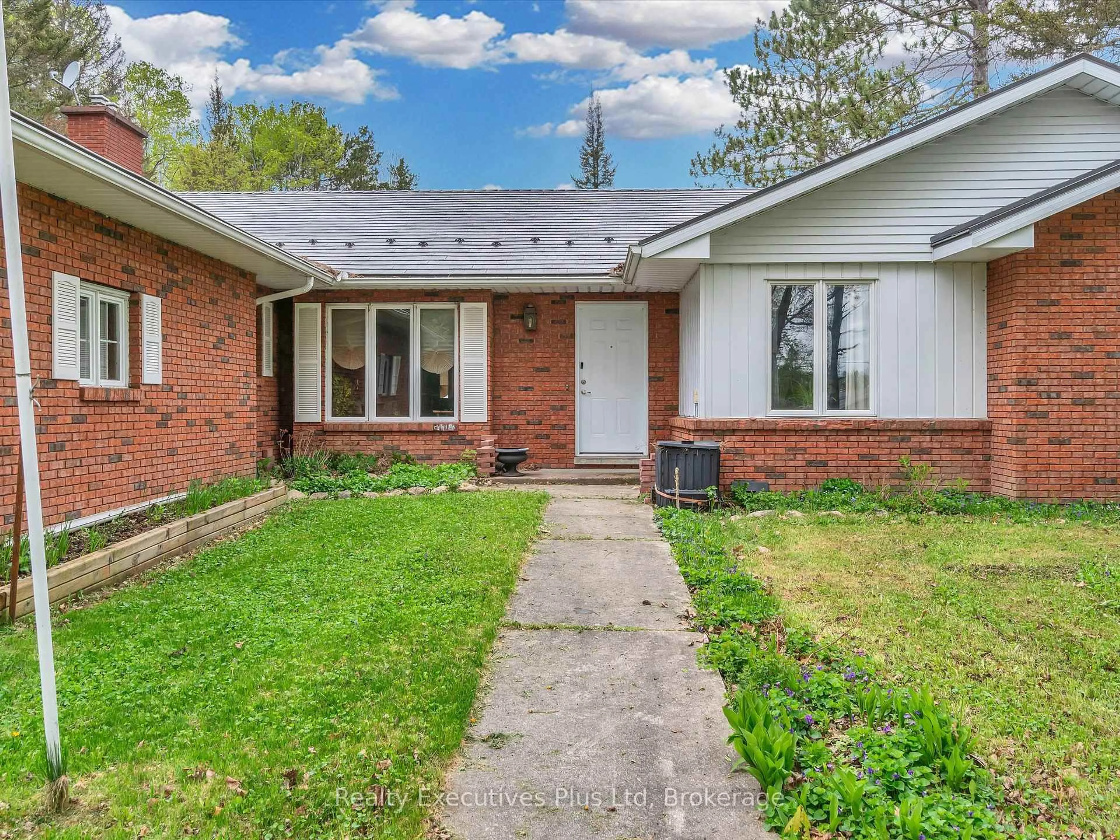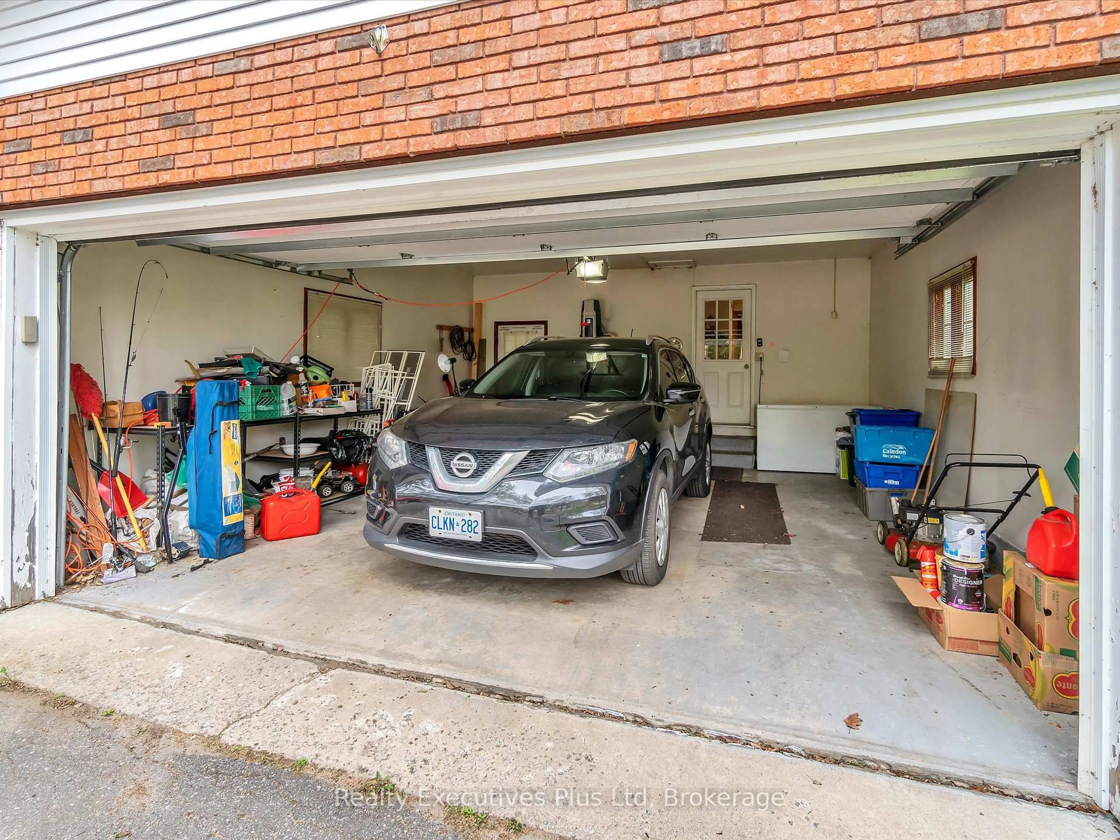12 Robert St, Sundridge, Ontario P0A 1Z0
Contact us about this property
Highlights
Estimated valueThis is the price Wahi expects this property to sell for.
The calculation is powered by our Instant Home Value Estimate, which uses current market and property price trends to estimate your home’s value with a 90% accuracy rate.Not available
Price/Sqft$292/sqft
Monthly cost
Open Calculator
Description
Welcome to this fabulous 3 bedroom home placed perfectly on the lot to provide privacy for you to enjoy your beautiful outback patio featuring a gas hookup for your BBQ. This 2200 square foot bungalow offers 3 bedrooms, 3 washrooms, a super large dining room, and 2 living rooms. Main floor laundry and access to the garage, eat in kitchen, 2 gas fireplaces, and beautiful soaker tub in the main bathroom. Perfect for cold winter days. This property features an outstanding 58'x14' garage to park a motorhome in, or use as a shop. As an added bonus the garage has the cutest room off the side offering heat in the winter to house your out of town guests! A metal roof on the primary home provides a worry free 40+ years. The hot tub is included but is currently not working, very easy repair and it will be up and running again. A fantastic added bonus, the home is wired for a generator with a dedicated electrical panel. Ample parking for all of your friends !!! Work from home and in your spare time enjoy 7 different garden areas - 3 in back and four around front, including a stunning garden enclosure just beside the driveway. Studio has 8 windows and was used for painting and sketching in the past. A large storage room in the basement features a grow station that will be left with the house so you can start your plants before they are transferred to the gardens. This home is sure to check all of the boxes on your wish list ! come check it out!
Property Details
Interior
Features
Exterior
Features
Parking
Garage spaces 5
Garage type Detached
Other parking spaces 9
Total parking spaces 14
Property History
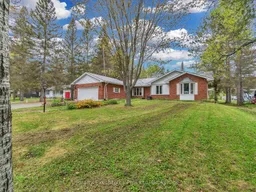 49
49
