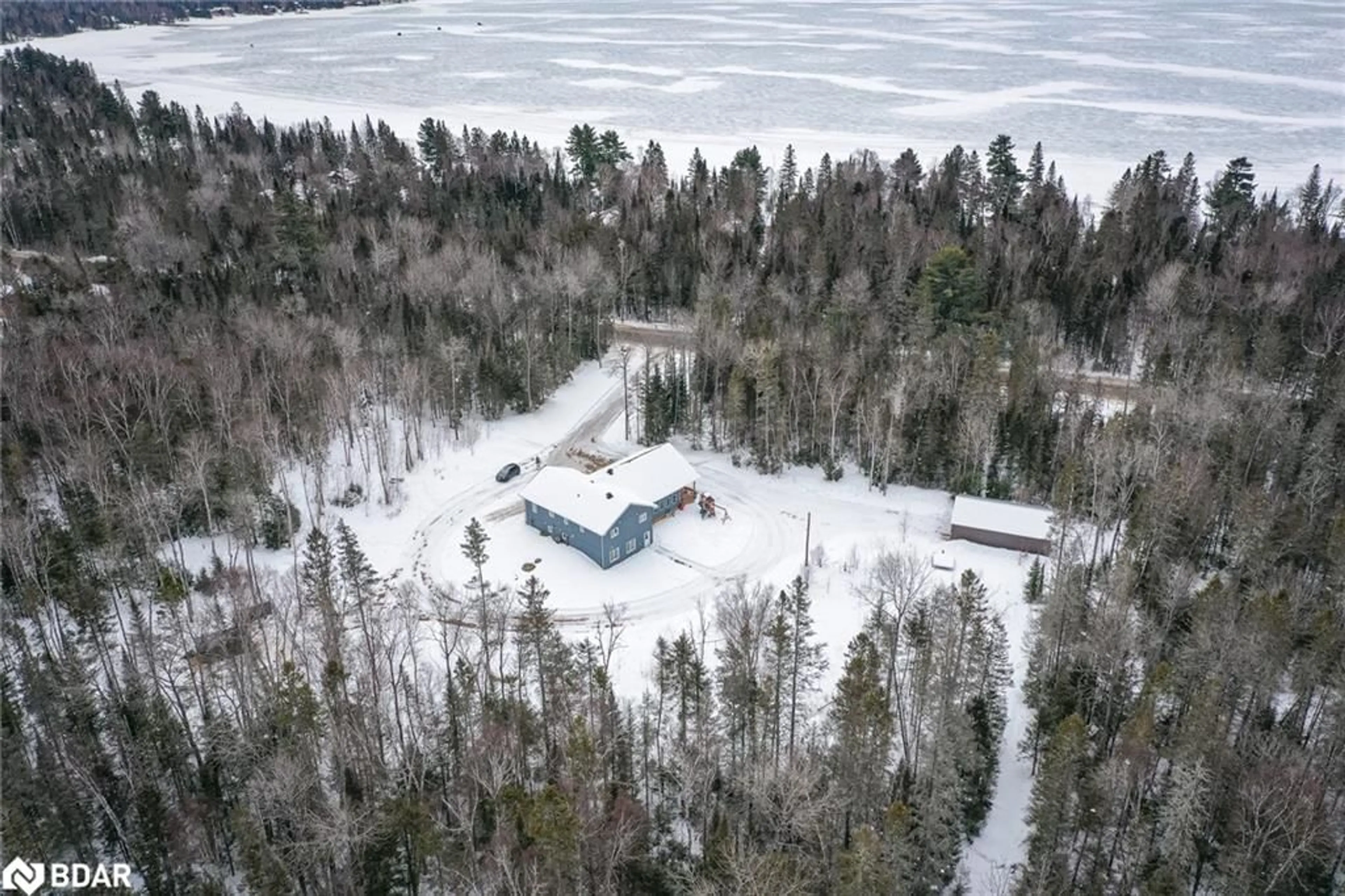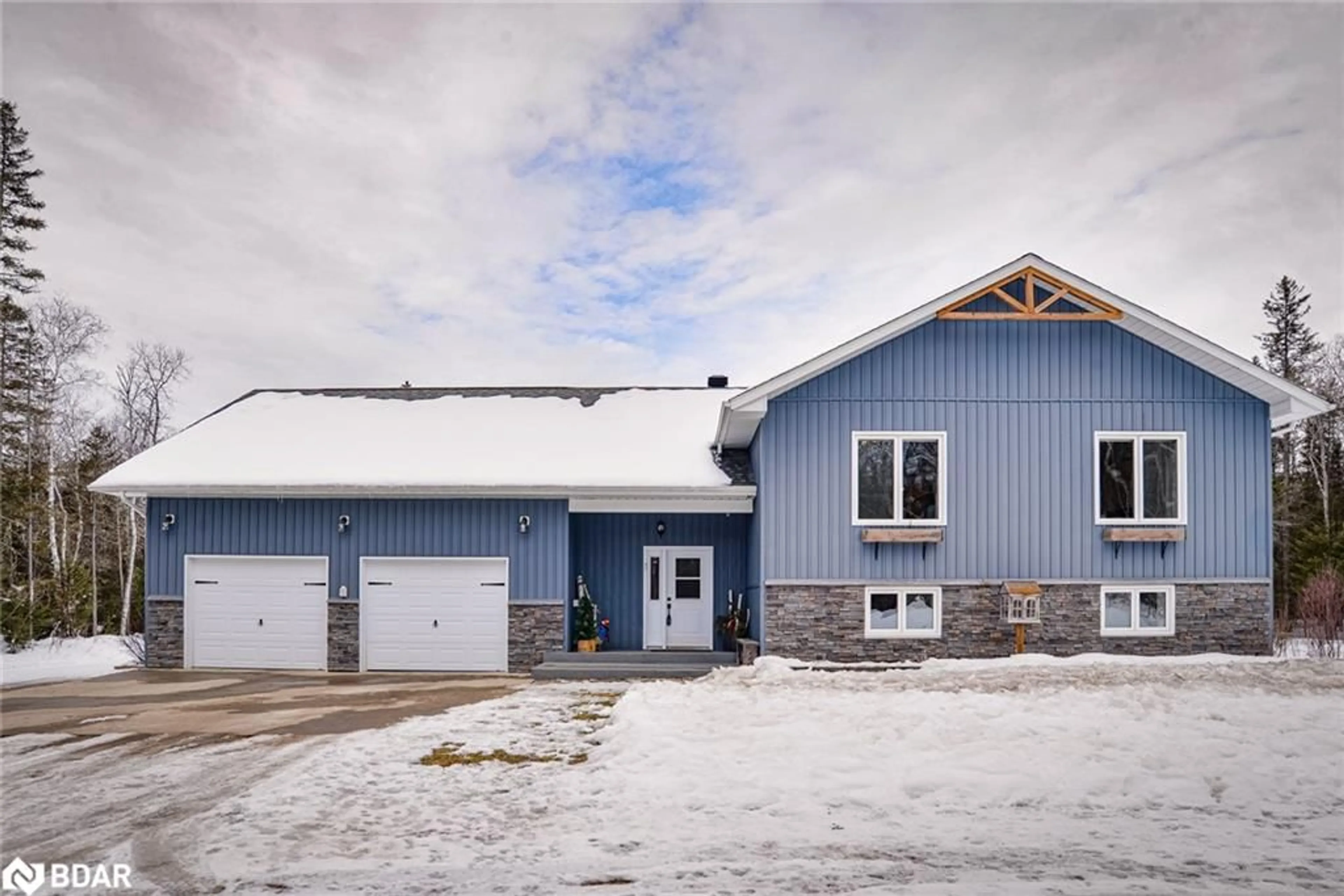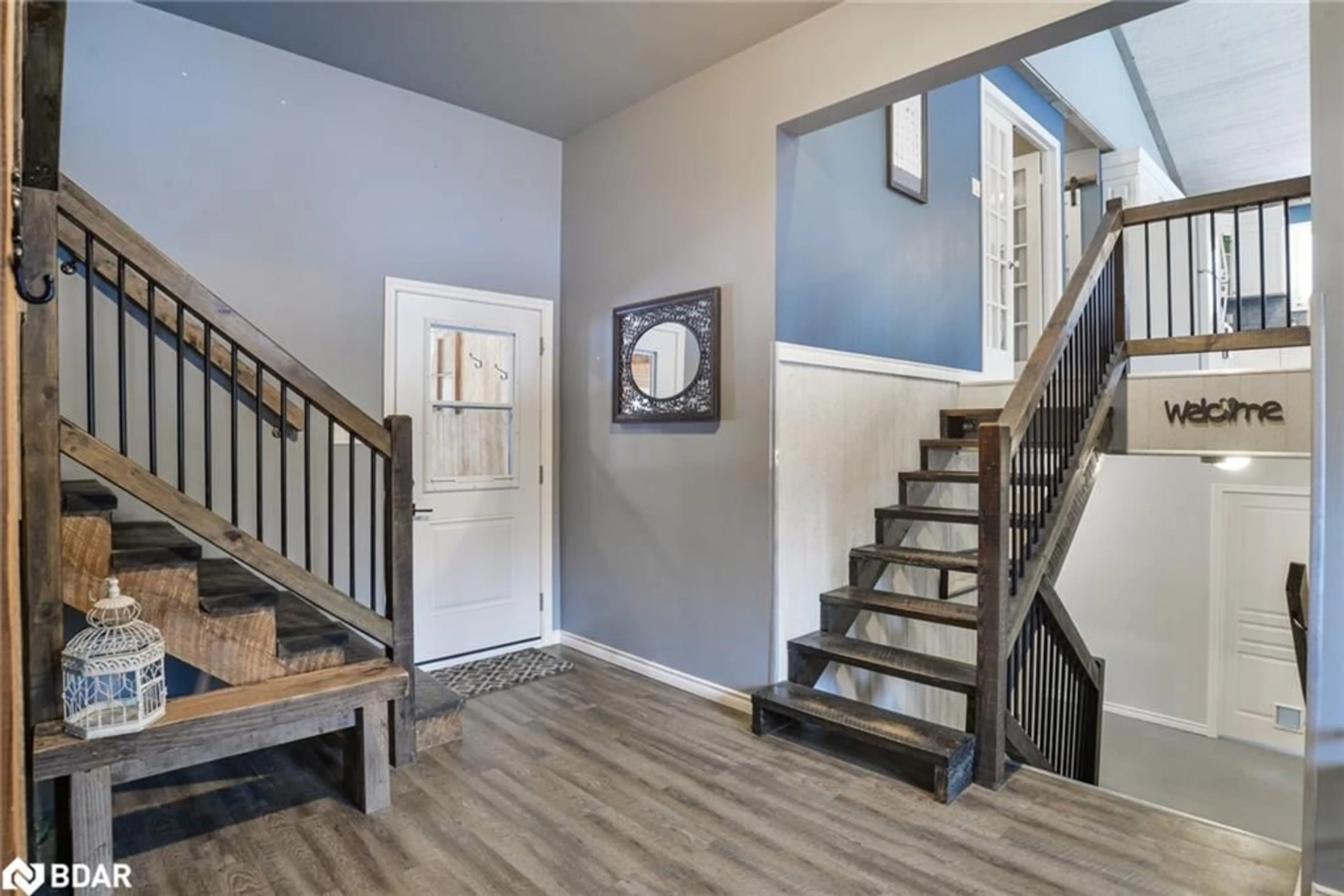114 Lakeshore Dr, Sundridge, Ontario P0A 1Z0
Contact us about this property
Highlights
Estimated ValueThis is the price Wahi expects this property to sell for.
The calculation is powered by our Instant Home Value Estimate, which uses current market and property price trends to estimate your home’s value with a 90% accuracy rate.Not available
Price/Sqft$294/sqft
Days On Market83 days
Est. Mortgage$3,929/mth
Tax Amount (2023)$2,361/yr
Description
This extraordinary 2018 custom-built multi-generational showpiece, sprawled across 46 acres of pristine forested land, offers unparalleled luxury just a 2-minute walk from Bernard Lake! Boasting over 3100sqft of livable space, the interior exudes grandeur with massive 15 ft vaulted ceilings and a versatile loft that can function as an extra bedroom. Essential utilities and systems include an iron filter for water quality, HRV system for enhanced indoor air quality, full 3-season Sunroom, and central air conditioning. Includes oversized garage, drive shed with two 40ft C-Cans, and eco-friendly features such as ICF construction. Forward-thinking elements include rough-in for Tesla charger, and a rough-in for in-law kitchen downstairs. Just minutes to Checkerboard Beach with convenient access to town and Highway 124.
Property Details
Interior
Features
Main Floor
Great Room
6.43 x 4.27beamed ceilings / laminate / open concept
Kitchen
4.39 x 4.01beamed ceilings / double vanity / laminate
Dining Room
4.39 x 3.12beamed ceilings / laminate / open concept
Den
3.38 x 2.62laminate / pantry
Exterior
Features
Parking
Garage spaces 2
Garage type -
Other parking spaces 10
Total parking spaces 12
Property History
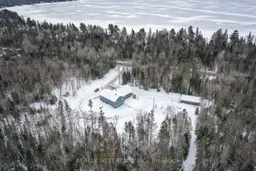 25
25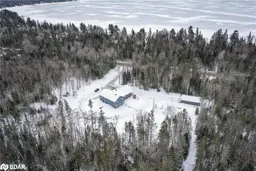 25
25
