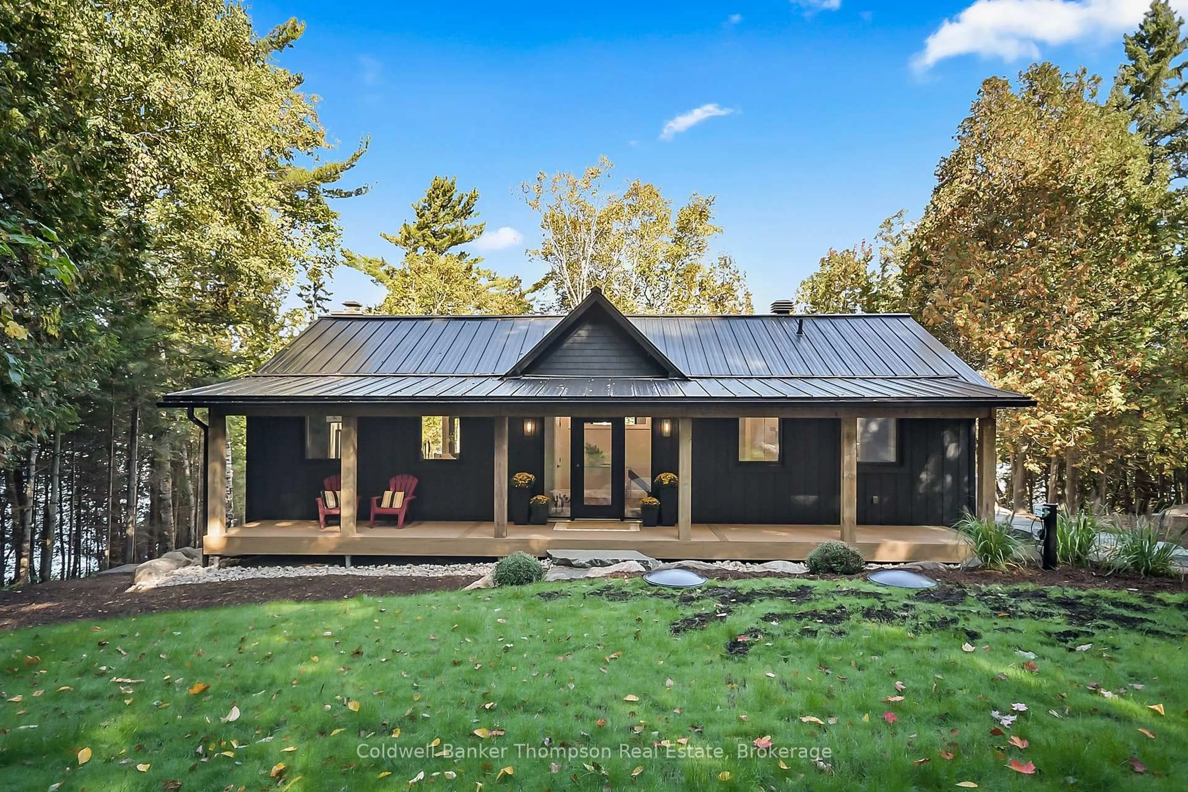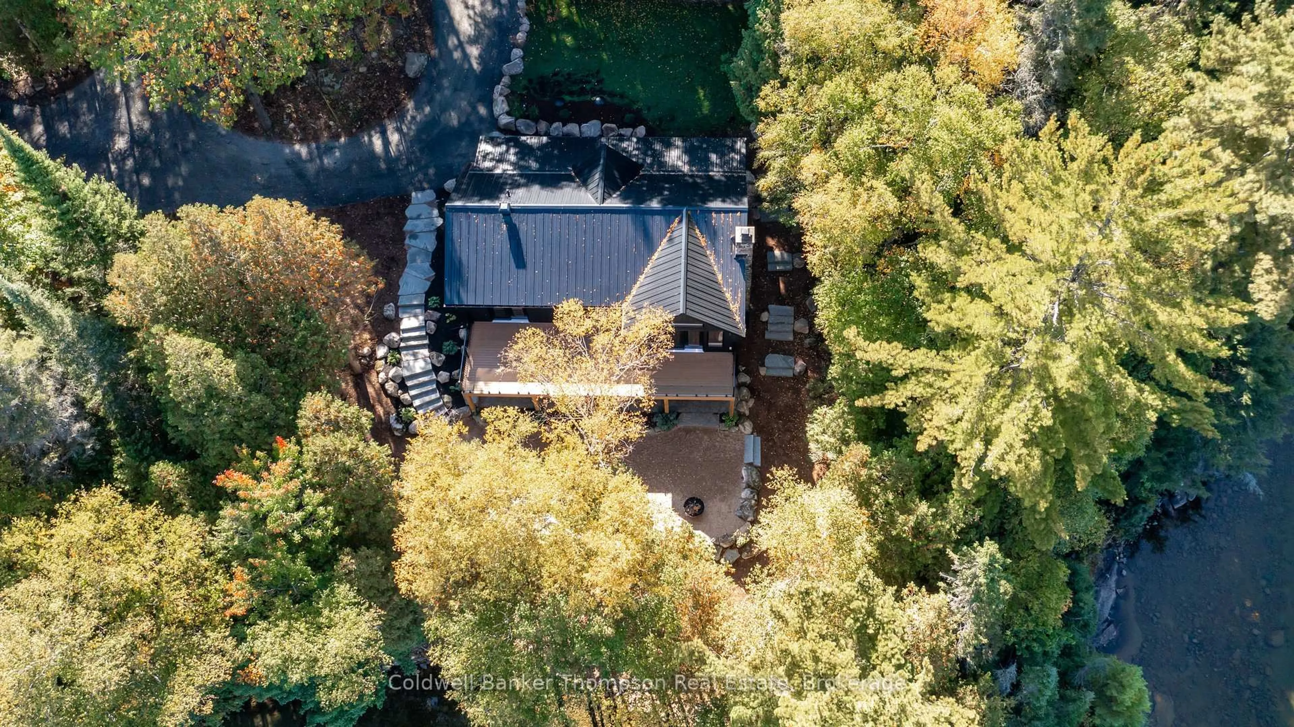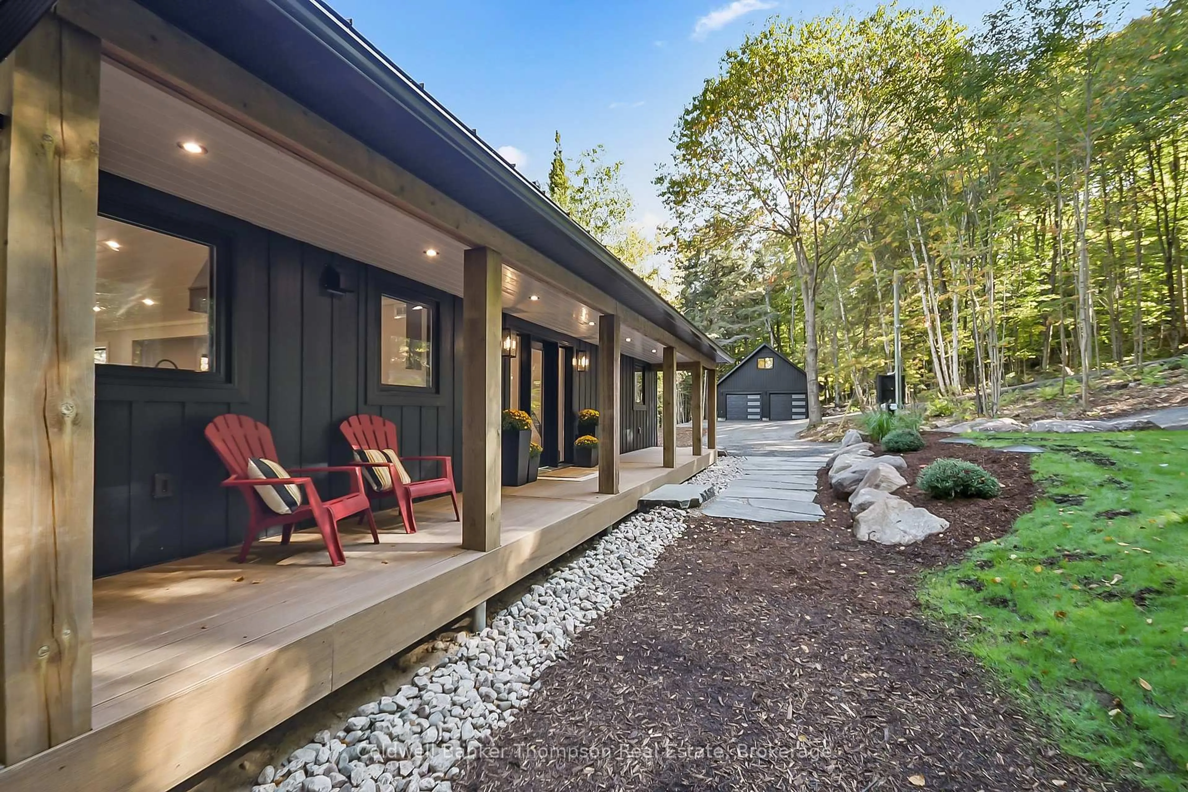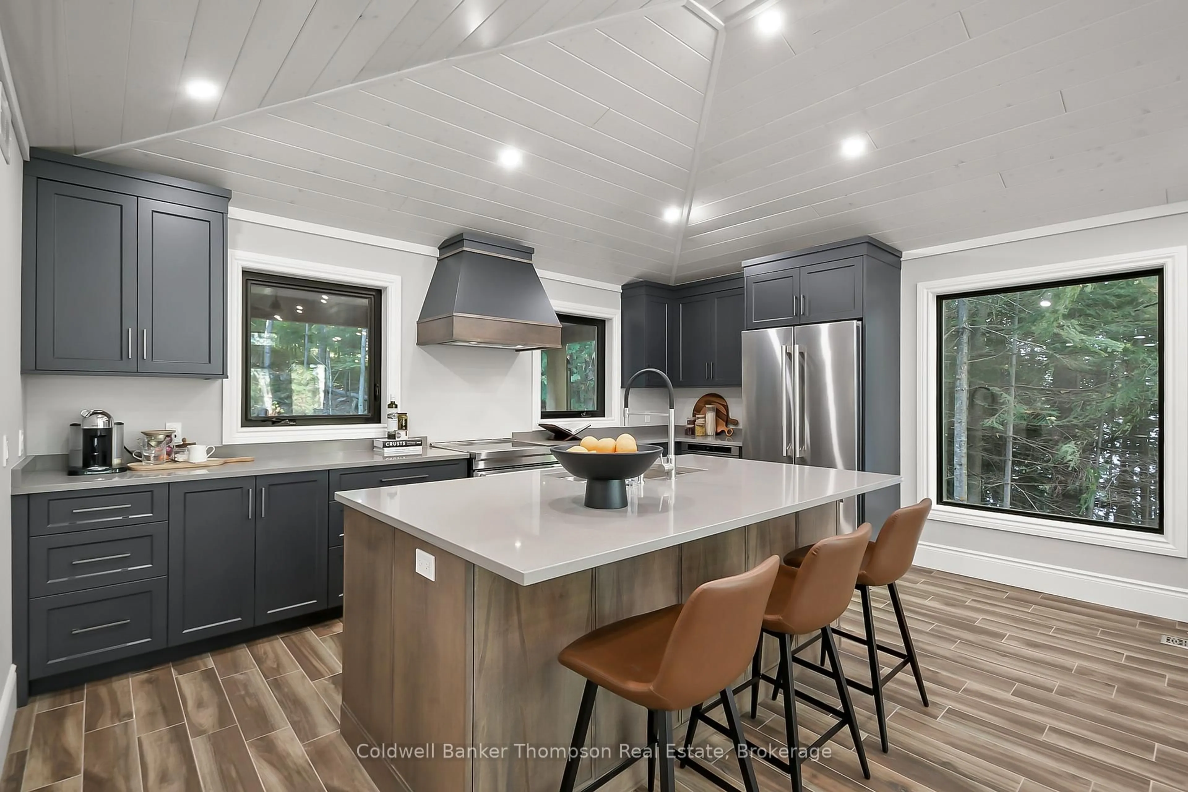1108 South Bernard Lake Rd, Sundridge, Ontario P0A 1Z0
Contact us about this property
Highlights
Estimated valueThis is the price Wahi expects this property to sell for.
The calculation is powered by our Instant Home Value Estimate, which uses current market and property price trends to estimate your home’s value with a 90% accuracy rate.Not available
Price/Sqft$1,887/sqft
Monthly cost
Open Calculator
Description
Welcome to one of the most remarkable properties on sought-after Lake Bernard. Perfectly located near the charming village of Sundridge, this stunning four-season retreat has been almost entirely rebuilt from the ground up, blending modern comfort with timeless cottage character. Step inside to find a beautifully designed interior featuring a Cutters Edge kitchen, custom bathrooms, built in closets, and porcelain wood-look tile with heated floors throughout. The striking stone fireplace, preserved from the original cottage, creates a warm and inviting focal point. The open-concept layout offers seamless flow to a sweeping lakeside deck, ideal for entertaining or enjoying quiet mornings overlooking the water. The grounds are equally impressive, with a long winding driveway offering privacy, granite hardscaping and pathways, and towering pines framing the property. The shoreline is clean and rocky with exceptional granite outcroppings and a point of land that offers 180-degree, uninterrupted views of Lake Bernard and spectacular evening sunsets. A lakeside fire pit and level areas near the water provide plenty of space for gathering with family and friends. A detached oversized two-car garage with loft living space above offers additional accommodation or workspace. The main cottage includes a walkout level just steps from the water, making this the ideal lakefront getaway or full-time residence. A rare opportunity to own a truly special property on one of the largest freshwater lakes north of Muskoka.
Property Details
Interior
Features
Main Floor
Foyer
2.6 x 2.3Tile Floor
Kitchen
8.9 x 5.0Tile Floor / Combined W/Living / W/O To Deck
Dining
3.7 x 3.8Tile Floor
Primary
4.7 x 4.5Tile Floor / Semi Ensuite / W/I Closet
Exterior
Features
Parking
Garage spaces 2
Garage type Detached
Other parking spaces 6
Total parking spaces 8
Property History
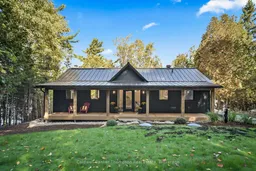 38
38
