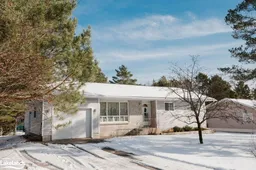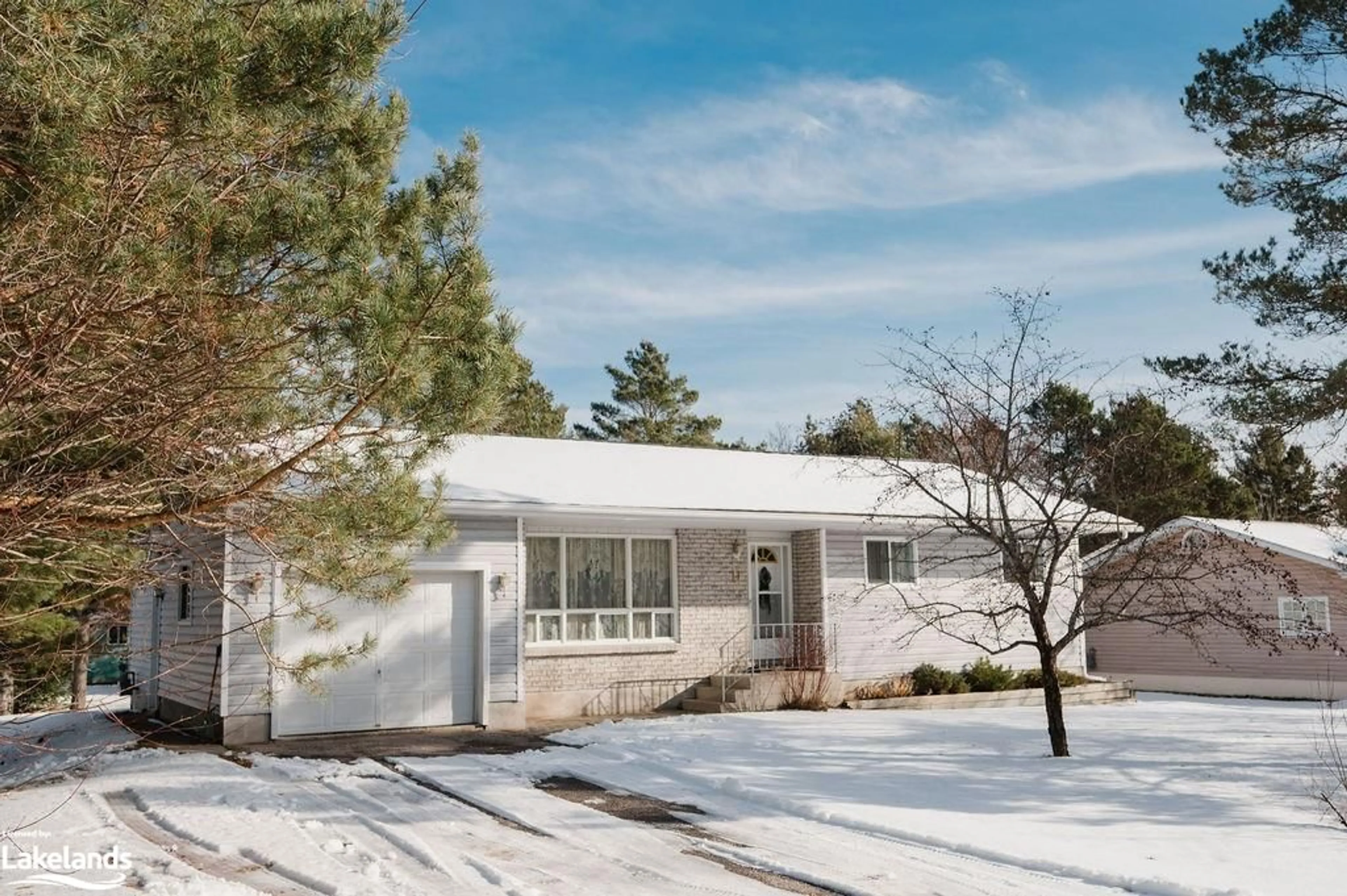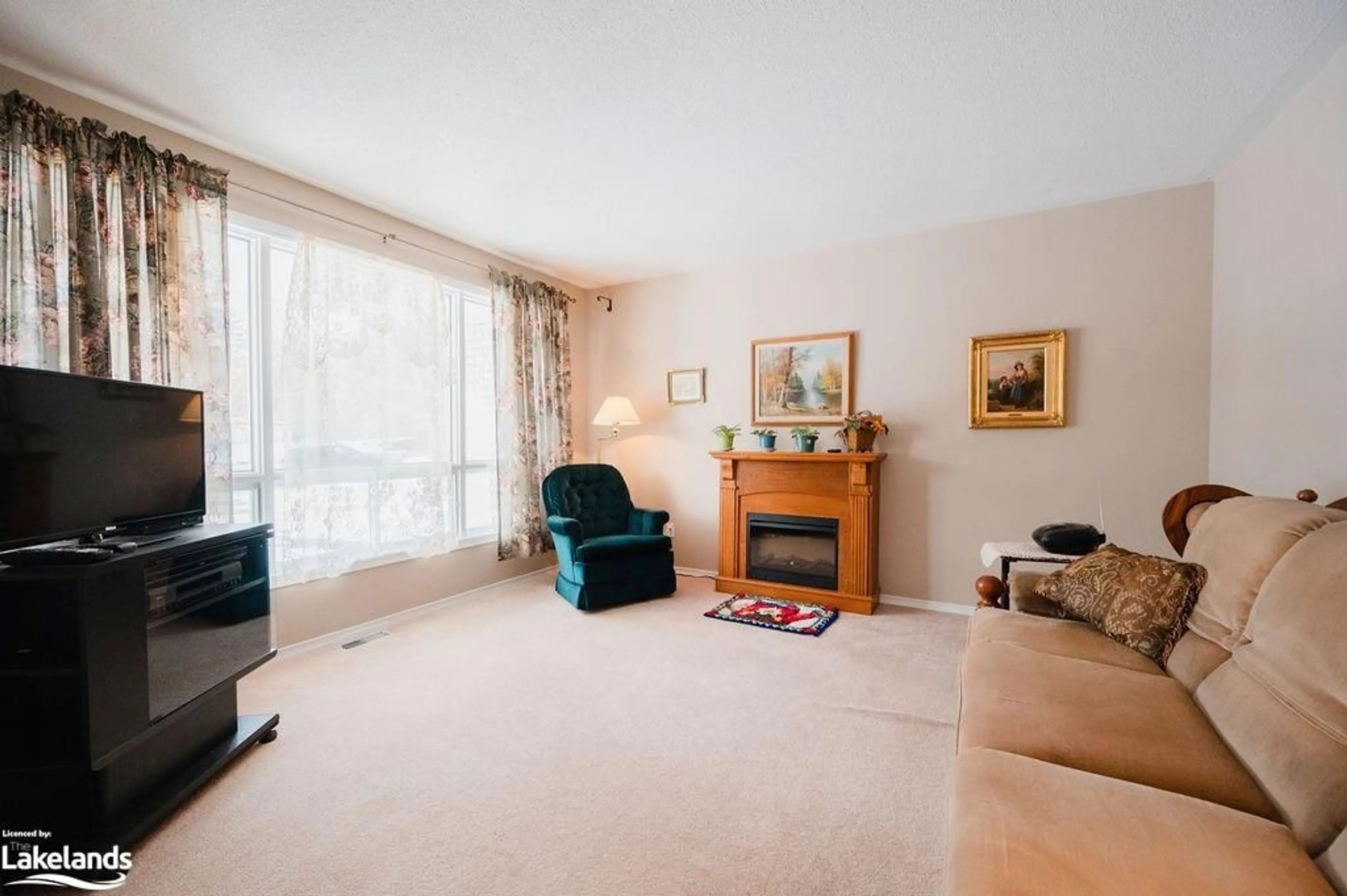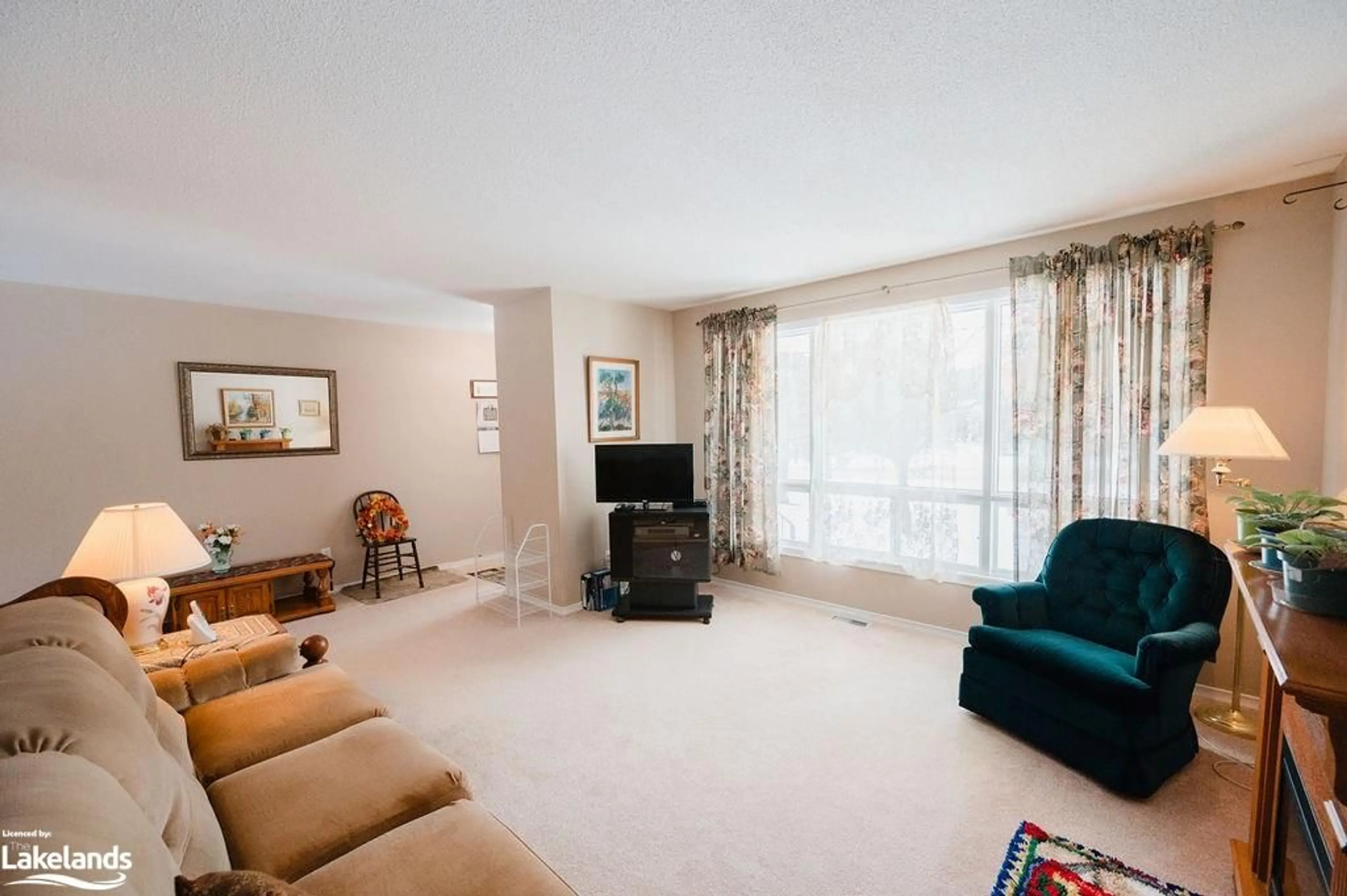11 Ann St, Sundridge, Ontario P0A 1Z0
Contact us about this property
Highlights
Estimated ValueThis is the price Wahi expects this property to sell for.
The calculation is powered by our Instant Home Value Estimate, which uses current market and property price trends to estimate your home’s value with a 90% accuracy rate.Not available
Price/Sqft$236/sqft
Days On Market171 days
Est. Mortgage$2,147/mth
Tax Amount (2023)$4,361/yr
Description
Welcome to 11 Ann Street! This is the perfect family home located in one of the nicest areas in Sundridge!!!Step into a classic 4-bedroom, 2.5-bathroom residence that echoes timeless design and enduring charm. This home welcomes you with its traditional layout, featuring a comfortable eat-in kitchen, where the heart of the home beats with warmth and simplicity. The kitchen also features patio doors leading to a deck where you can dine outdoors on the nice summer evenings. The convenience of main floor laundry adds a touch of practicality to your daily routine. The master bedroom is a generously sized retreat, accompanied by a walk-in closet and a private ensuite bathroom, offering a cozy and intimate space. The additional bedroom and full bathroom are designed with a nod to classic sensibilities. Venture downstairs to the finished basement, a versatile space perfect for a rec room, home office, or additional living quarters. This space is awaiting your personal touch. The attached garage and paved driveway are also a wonderful bonus for this home!! Other features include a natural gas forced air furnace, drilled well, and is connected to the town sewer system. While the aesthetic may be rooted in tradition, the home's enduring appeal lies in its potential. With a bit of imagination, this residence can be tailored to suit your unique style and preferences. Contact today for a viewing of this opportunity in Sundridge!
Property Details
Interior
Features
Main Floor
Kitchen/Dining Room
8.53 x 2.44Bathroom
2.36 x 1.523-Piece
Bedroom
3.86 x 2.59Bedroom Primary
7.16 x 3.20Exterior
Features
Parking
Garage spaces 1
Garage type -
Other parking spaces 3
Total parking spaces 4
Property History
 34
34




