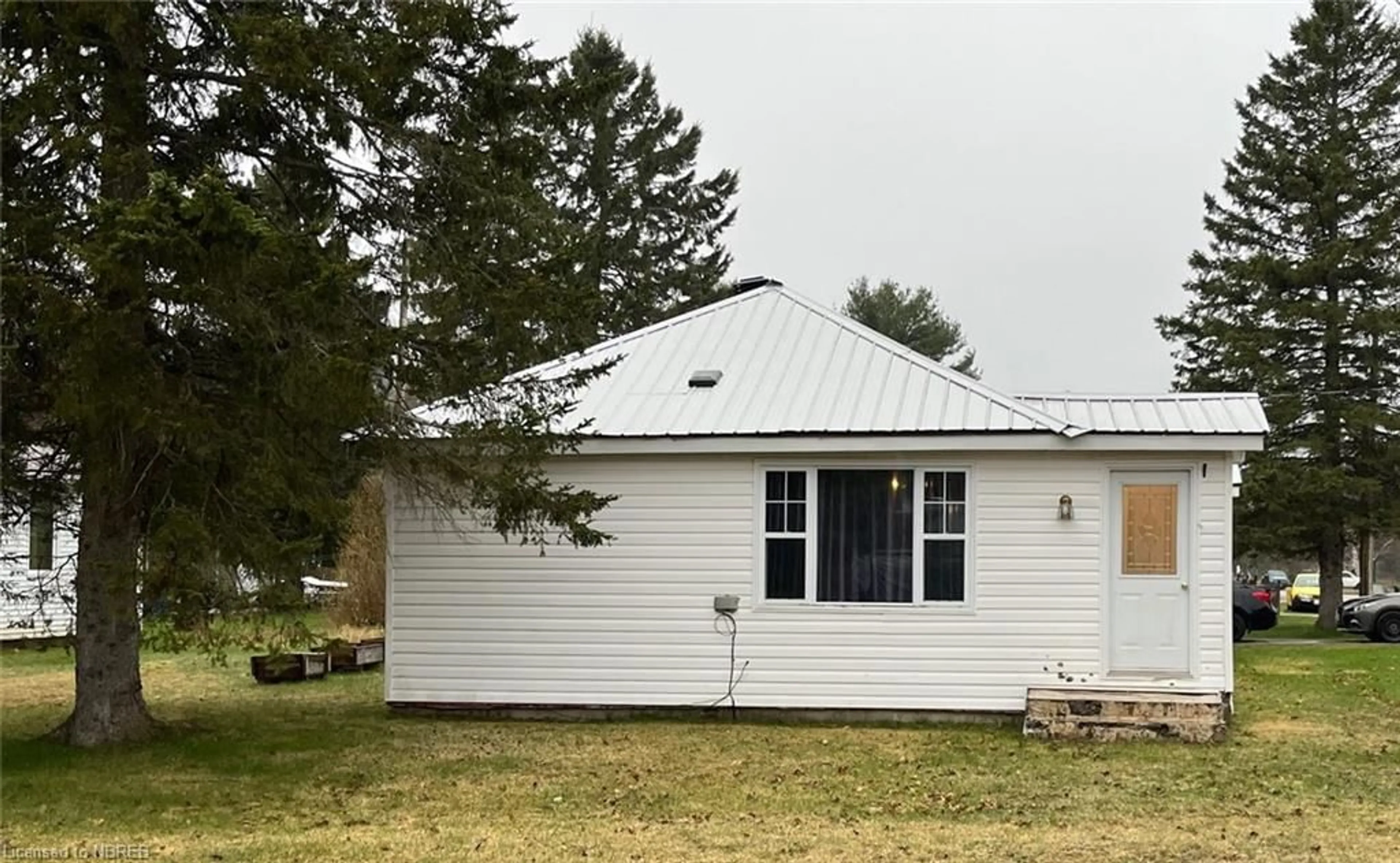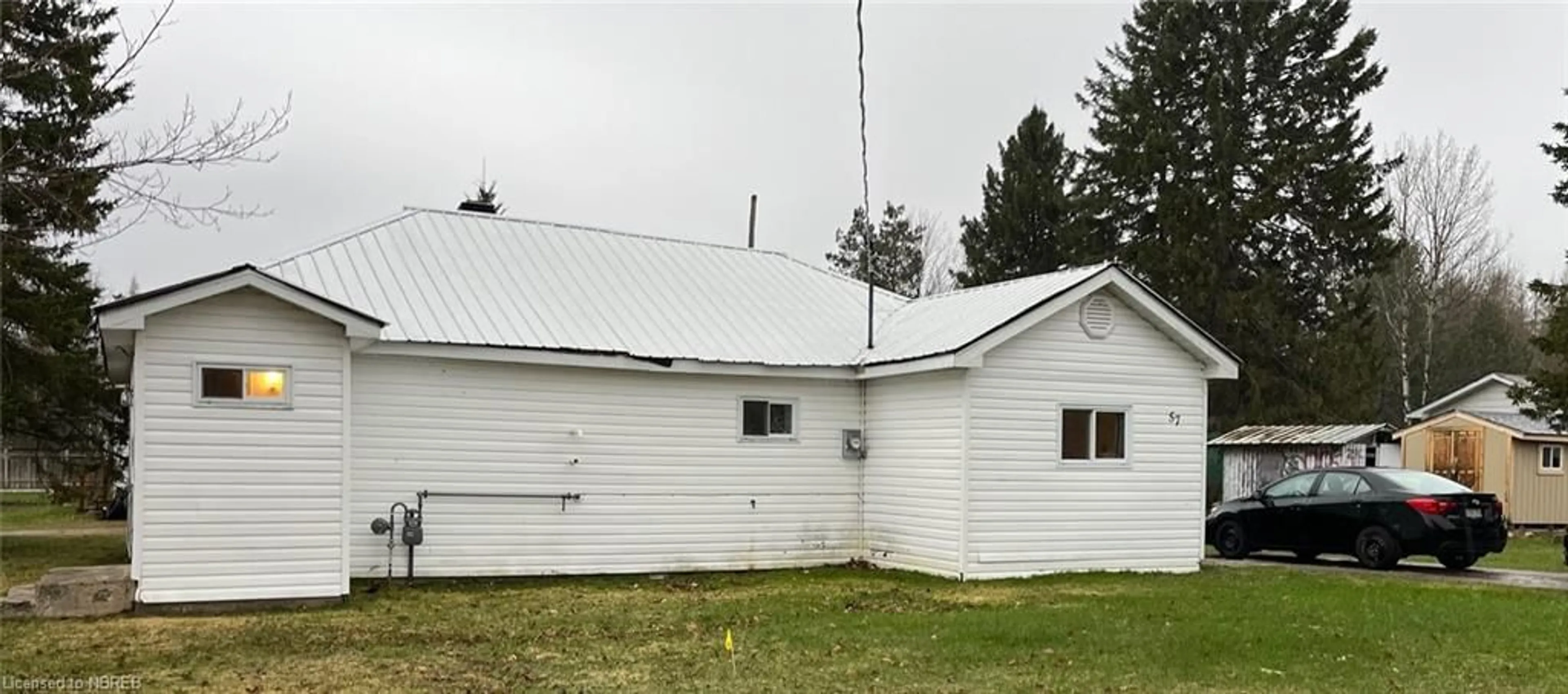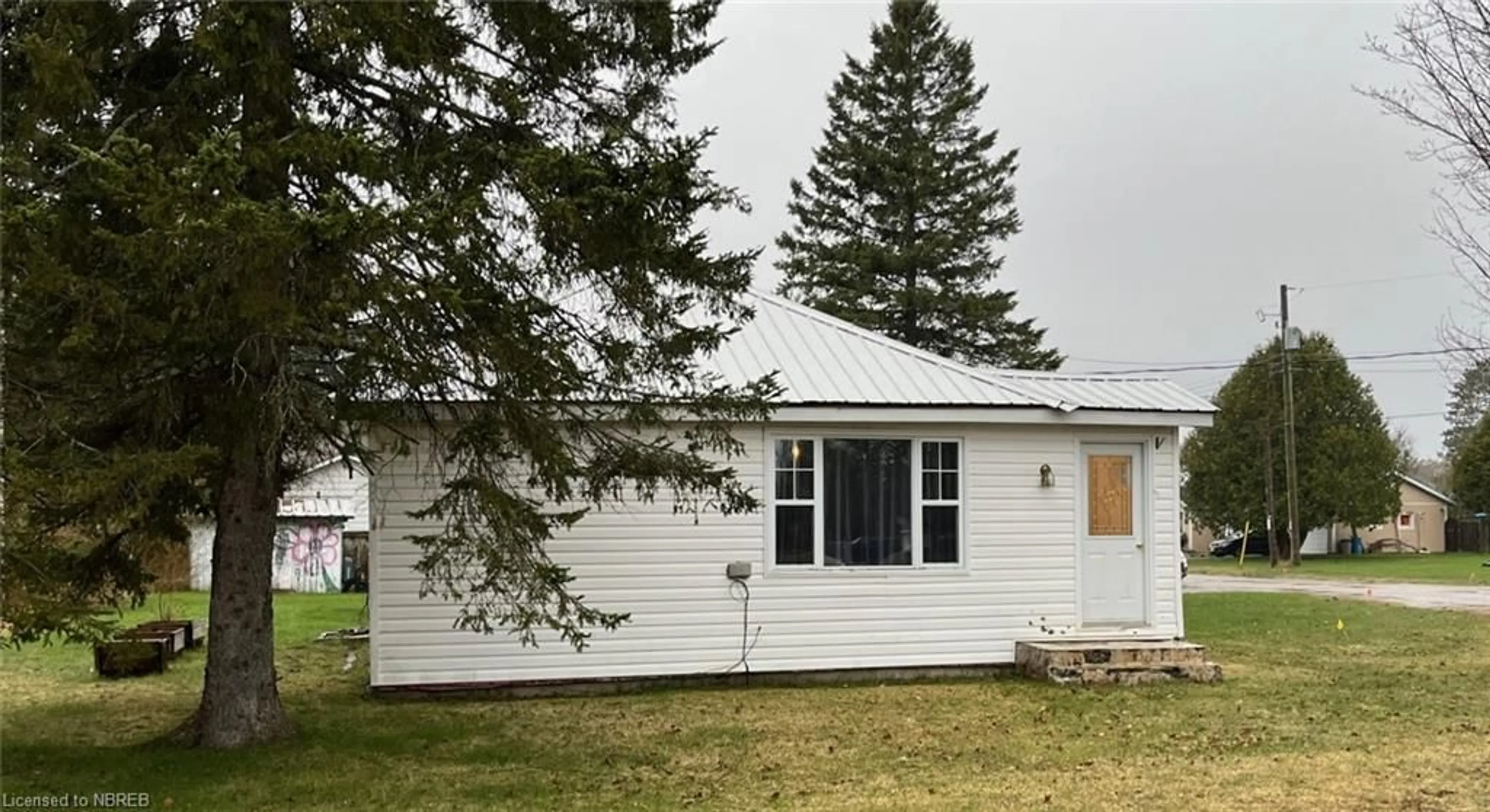57 Riverside Ave, South River, Ontario P0A 1X0
Contact us about this property
Highlights
Estimated ValueThis is the price Wahi expects this property to sell for.
The calculation is powered by our Instant Home Value Estimate, which uses current market and property price trends to estimate your home’s value with a 90% accuracy rate.Not available
Price/Sqft$221/sqft
Days On Market18 days
Est. Mortgage$1,026/mth
Tax Amount (2023)$1,453/yr
Description
Welcome to 57 Riverside Avenue, where practicality meets opportunity. Here you will find a 3-bedroom, 1-bath bungalow covering 1080 sq ft, situated on a sizable corner lot in South River. This home has seen several recent upgrades, including a new gas furnace, metal roof, septic system, upgraded electrical and plumbing, and an 8x10 shed. As you step inside, you'll find a spacious foyer with plenty of storage space. The dining room connects to the backyard through a patio door, and the kitchen leads into a roomy living area. There are three good-sized bedrooms and a large 4-piece bathroom with laundry facilities. Whether you're looking for your first home or considering a rental investment, this property offers lots of potential.
Property Details
Interior
Features
Main Floor
Dining Room
3.56 x 3.43Sliding Doors
Kitchen
3.66 x 3.12Foyer
3.53 x 2.29Living Room
5.64 x 3.12Exterior
Features
Parking
Garage spaces -
Garage type -
Total parking spaces 2
Property History
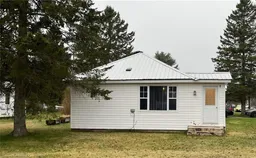 32
32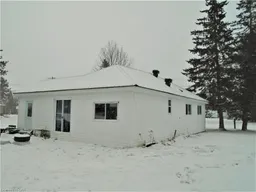 20
20
