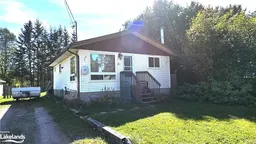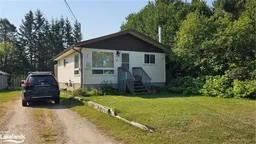Sold for $···,···
•
•
•
•
Contact us about this property
Highlights
Sold since
Login to viewEstimated valueThis is the price Wahi expects this property to sell for.
The calculation is powered by our Instant Home Value Estimate, which uses current market and property price trends to estimate your home’s value with a 90% accuracy rate.Login to view
Price/SqftLogin to view
Monthly cost
Open Calculator
Description
Signup or login to view
Property Details
Signup or login to view
Interior
Signup or login to view
Features
Heating: Forced Air, Natural Gas, Wood Stove
Basement: Full, Partially Finished
Exterior
Signup or login to view
Features
Lot size: 6,732 Ac
Septic Tank
Parking
Garage spaces -
Garage type -
Total parking spaces 4
Property History
Oct 30, 2024
Sold
$•••,•••
Stayed 22 days on market 16Listing by itso®
16Listing by itso®
 16
16Login required
Terminated
Login required
Price change
$•••,•••
Login required
Price change
$•••,•••
Login required
Price change
$•••,•••
Login required
Listed
$•••,•••
Stayed --27 days on market Listing by itso®
Listing by itso®

Property listed by Re/Max Professionals North, Brokerage, Huntsville, Brokerage

Interested in this property?Get in touch to get the inside scoop.


