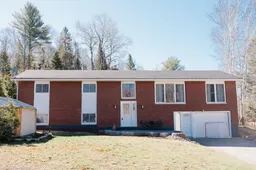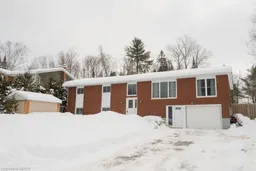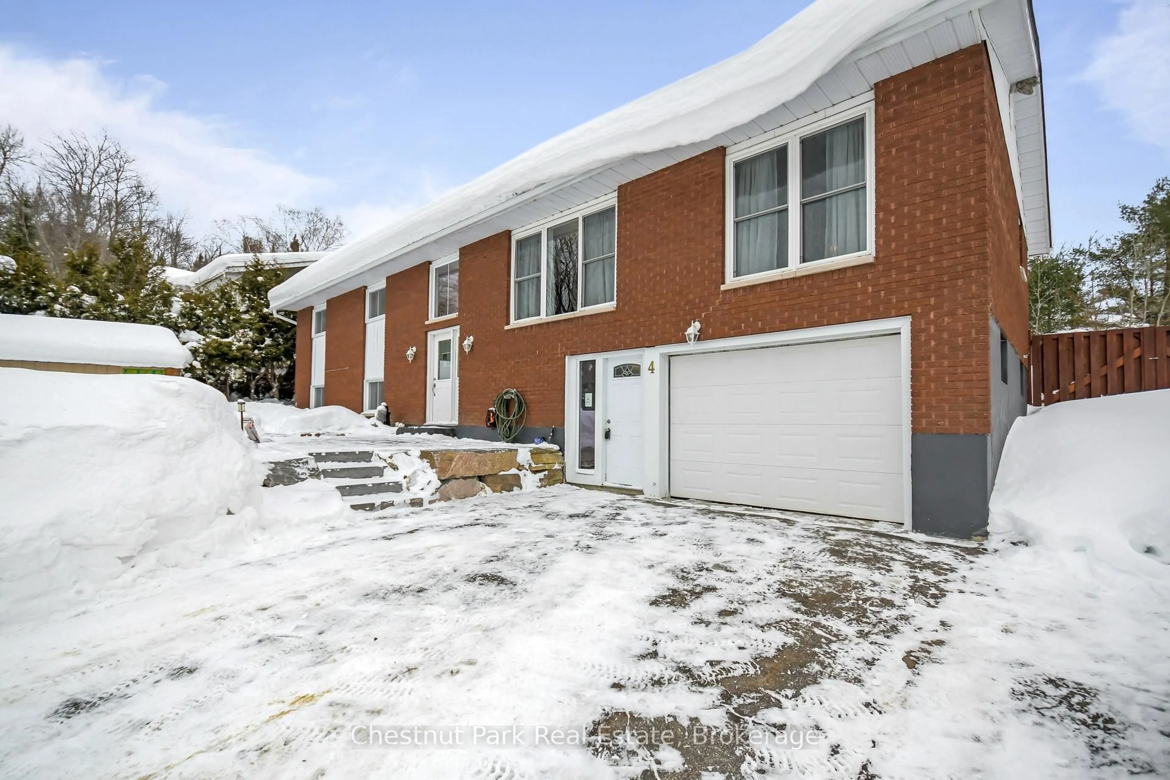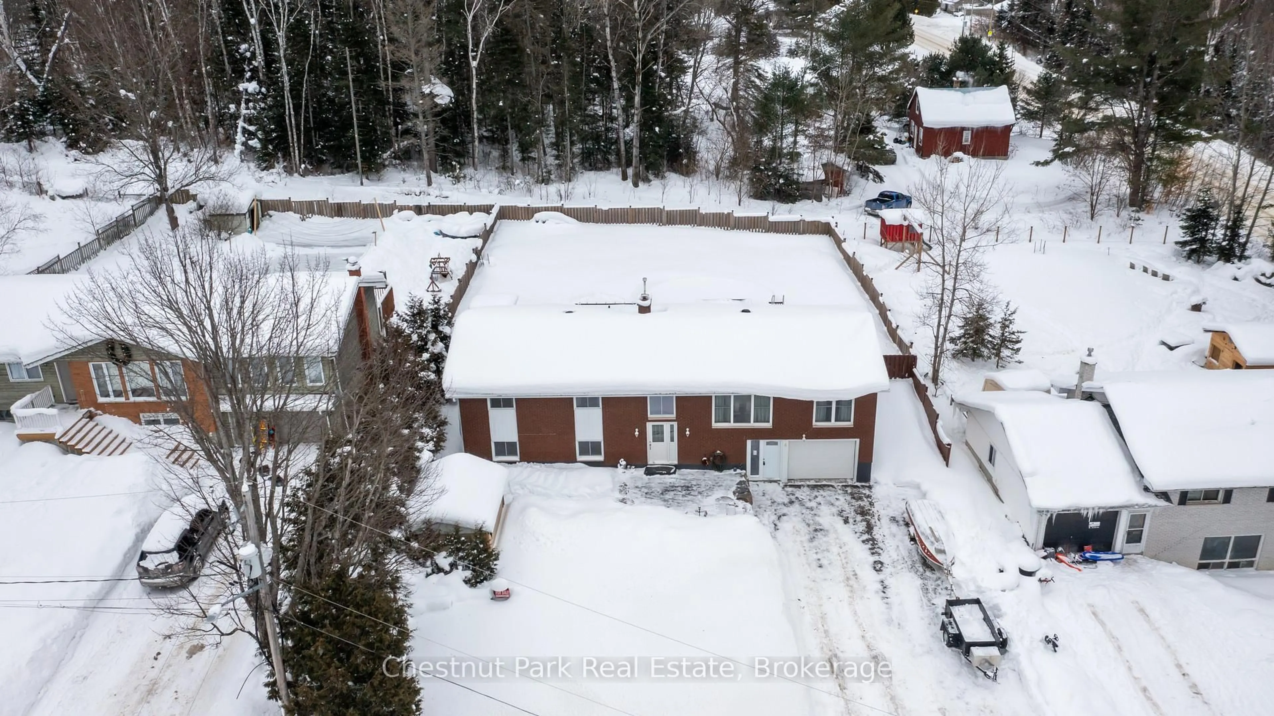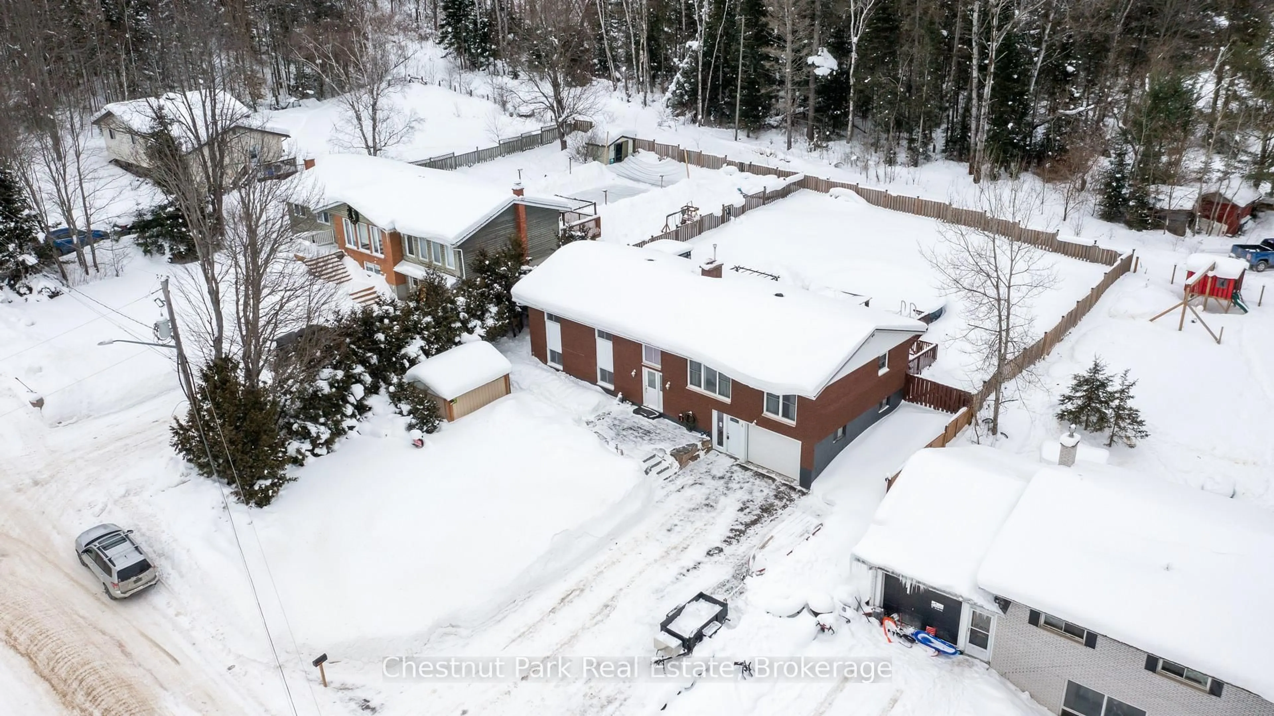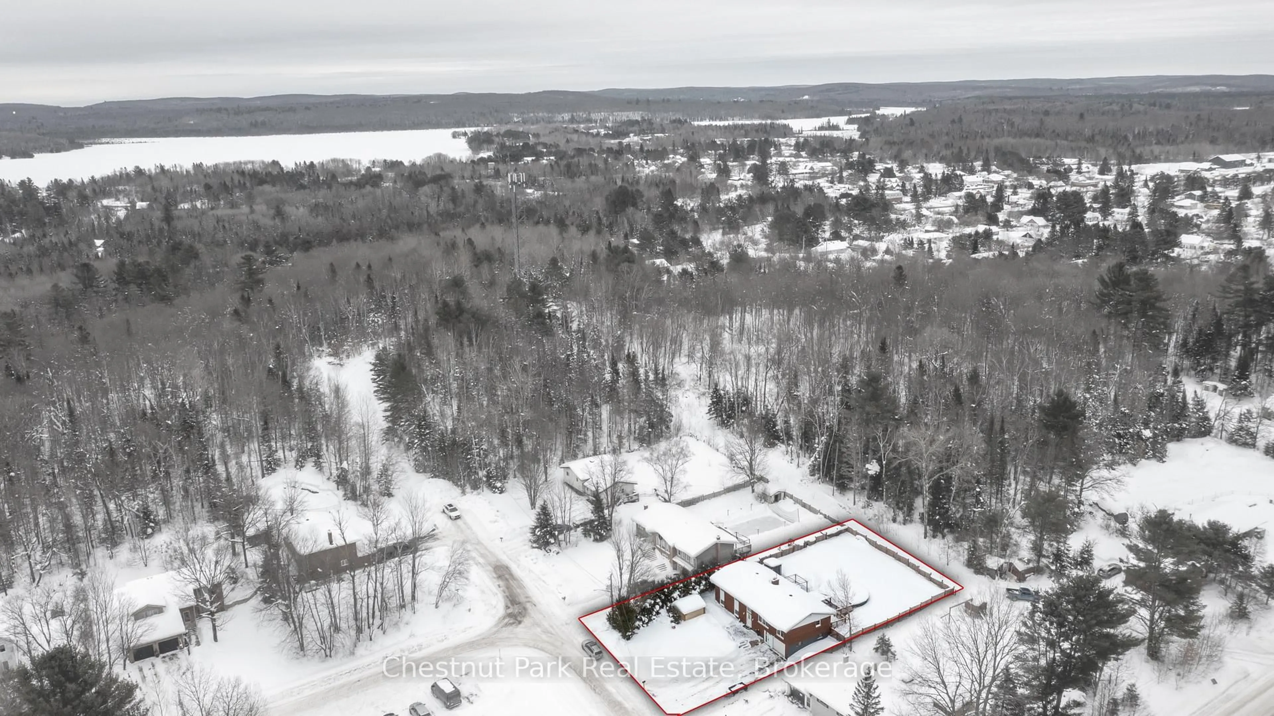4 Johnston Dr, South River, Ontario P0A 1X0
Contact us about this property
Highlights
Estimated valueThis is the price Wahi expects this property to sell for.
The calculation is powered by our Instant Home Value Estimate, which uses current market and property price trends to estimate your home’s value with a 90% accuracy rate.Not available
Price/Sqft$433/sqft
Monthly cost
Open Calculator
Description
IDEAL HOME FOR YOUNG FAMILIES or empty nesters that strikes a balance between comfort, safety, practicality, and community connection. Family-friendly neighbourhood with low traffic on DEAD-END Street with FIBRE internet. Heated with NATURAL GAS to help keep utility costs manageable, with new Briggs & Stratton full automatic generator and central air to ensure comfort throughout the year. Fantastic large patio area with granite and stone as you enter this solid brick raised bungalow with 2 bedrooms, office or bedroom, main 5pc bath, 3pc ensuite bath, ensuite walk-in closet with huge open concept space for the large modern island kitchen, dining and living room area with gas fireplace. Walk-out to 30' deck with gazebo, gas connect for BBQ, hot tub & 26' above ground pool & fire pit. Good sized landscaped backyard, fully fenced for your furry friends. Lower-level family room, large bedroom, 2pc washroom, laundry room, with home entry to 1.5 car partially insulated garage to large mud room for coats & boots during the winter months. Large double spaced driveway to accommodate 6 cars or if trailer space is needed. Outdoor recreation to ALGONGUIN & MISKISEW Provincial Parks, plus local spots like Tom Thomson Park, featuring disc golf, trails, with boat launch. Local amenities include medical centre, pharmacy, library, elementary & secondary school (bus pick-up), community centre/arena for sports events, grocery store, gas & shops. There is a strong sense of community here in South River, making this home the ideal location to raise your children or for empty nesters to enjoy recreational activities with close access to two Provincial Parks. Pride of ownership is very evident here, here are some updates; roof shingles 2022, full automatic generator 2024, leafless gutters 2024, pool pump/filter/cover 2025 plus more! Fully carpet free, crown moulding in main living area. South River is located 10 min. north of Sunny Sundridge Ontario & 30 min. south of North Bay.
Property Details
Interior
Features
Main Floor
Office
3.2 x 2.72nd Br
3.8 x 2.9Kitchen
10.1 x 7.4Combined W/Living / Combined W/Dining / Fireplace
Bathroom
3.5 x 1.45 Pc Bath
Exterior
Features
Parking
Garage spaces 1
Garage type Attached
Other parking spaces 6
Total parking spaces 7
Property History
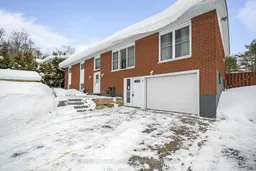 47
47