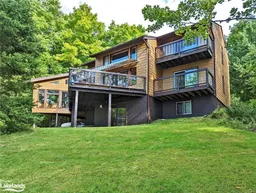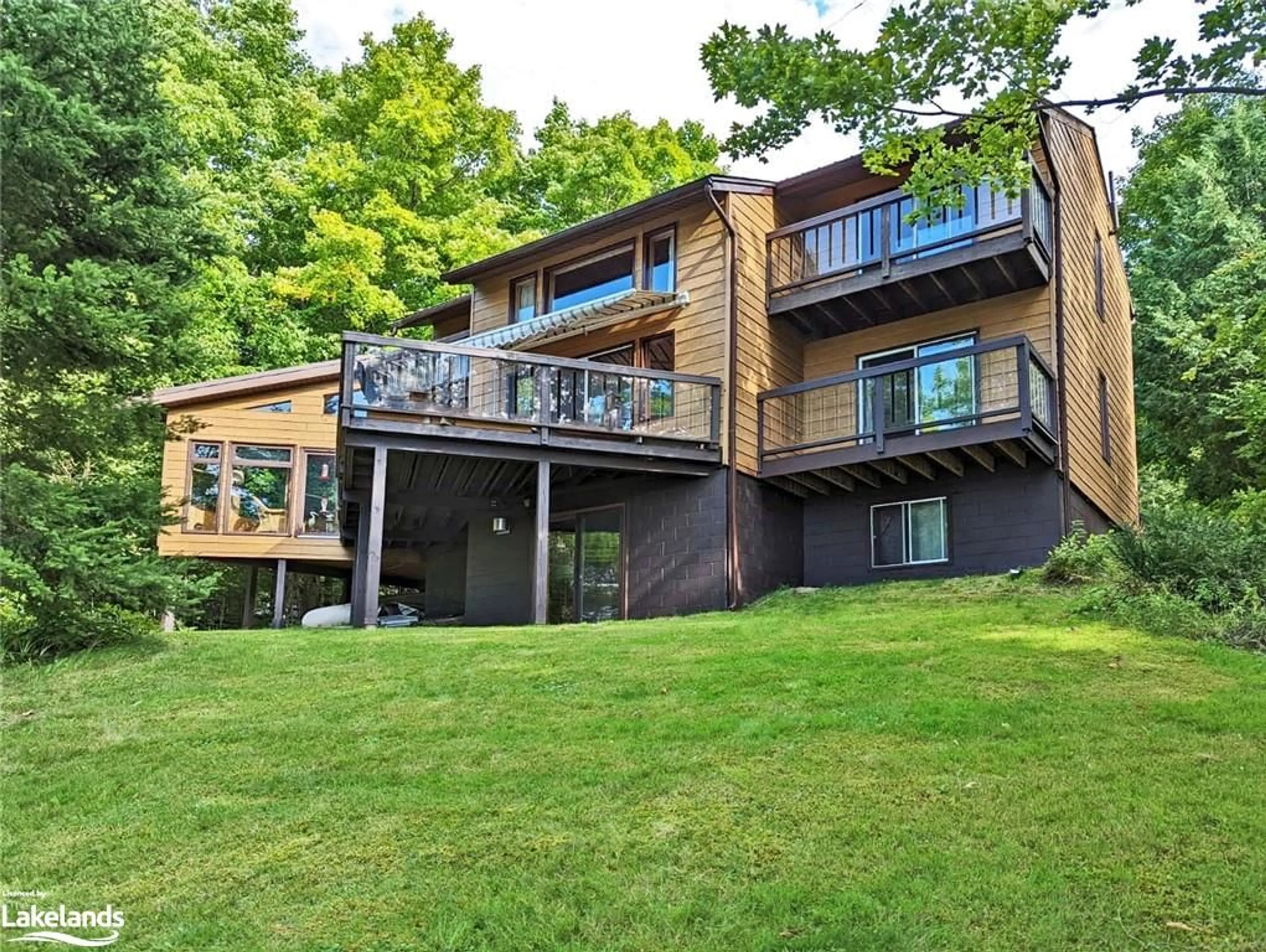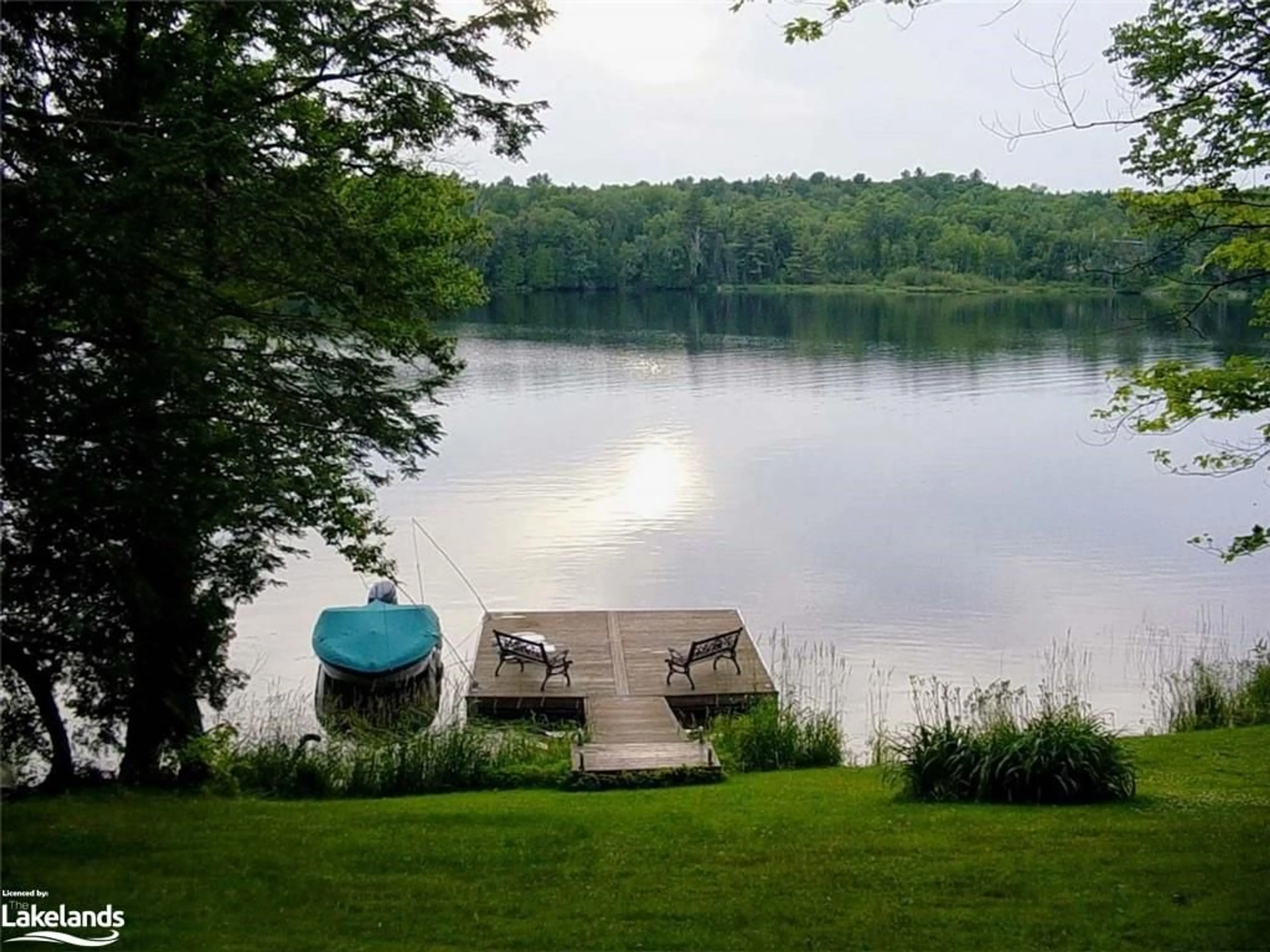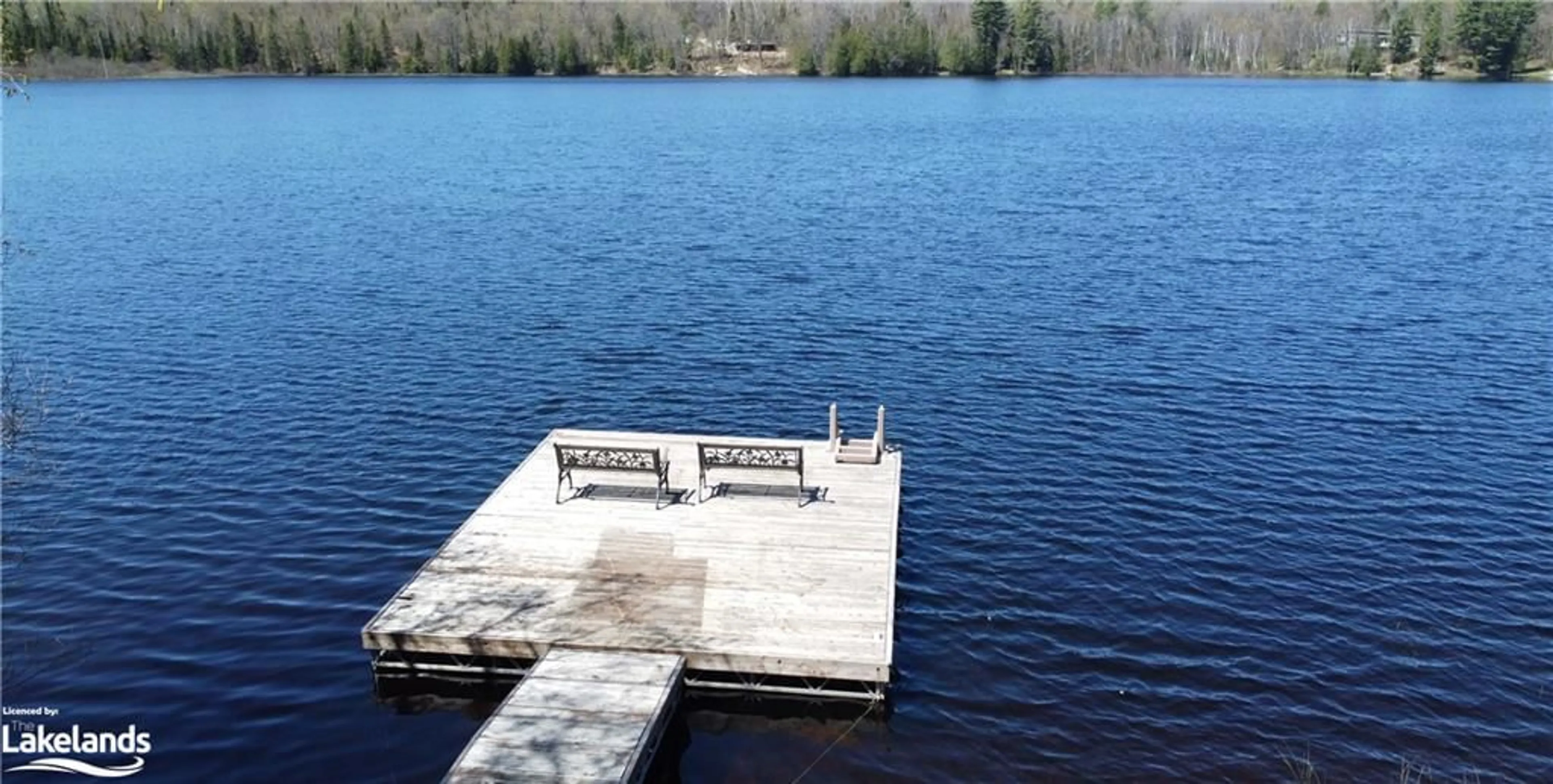94 Bradley Rd, Seguin, Ontario P2A 0B6
Contact us about this property
Highlights
Estimated ValueThis is the price Wahi expects this property to sell for.
The calculation is powered by our Instant Home Value Estimate, which uses current market and property price trends to estimate your home’s value with a 90% accuracy rate.Not available
Price/Sqft$360/sqft
Days On Market12 days
Est. Mortgage$4,505/mth
Tax Amount (2024)$2,137/yr
Description
BLACKWATER LAKE PARADISE! 2.08 ACRES of PRIVACY! 230 ft WATERFRONT, NATURAL POINT of LAND to EXPLORE! TURNKEY OFFERING ON PRIME LAKE! First time Offered! As you enter the winding driveway peace & nature surround you, This spacious lake house offers 1900 sq ft + finished lower level, Captivating great room with vaulted ceilings, Updated kitchen with abundance of cupboards, Relax in the 4 season pine enhanced Muskoka Room w/gas fireplace, Multiple walkouts to Trex maintenance free decking, Glass rails to take in the lake views, Guests & family will love the private finished walkout lower level boasting rec room with gas fireplace, Guest room + 3rd bath, Equipped with central air, Forced air furnace for year round enjoyment, Gradual slope to water's edge, Gorgeous long lake views, Enjoy sunsets from the dock & sundecks, Fabulous detached garage 24 x 26 + attached garage, Ideal for the Toys! Generous parking for guests, Boat, RV, Enjoy great swimming, boating, watersports, fishing.....Mins to Parry Sound for amenities, Village of Orville to enjoy community events, Hwy 400 for great access to the GTA! THIS YEAR ROUND VACATION HOME AWAITS!
Property Details
Interior
Features
Main Floor
Foyer
3.40 x 1.83Kitchen
3.56 x 3.25Bedroom Primary
3.84 x 3.53ensuite privilege / walkout to balcony/deck
Dining Room
3.56 x 3.00Walkout to Balcony/Deck
Exterior
Features
Parking
Garage spaces 2
Garage type -
Other parking spaces 10
Total parking spaces 12
Property History
 50
50




