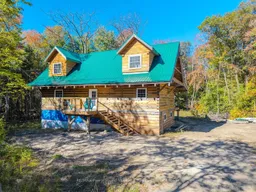This brand-new log home, built with 8 inch square logs from Haliburton Forest Management, sits on 24 acres of private woods in Seguin. The home features metal roof, ICF foundation with insulated basement floor, and a full-height basement. The main floor is open-concept with a primary bedroom, bathroom, and laundry. Upstairs offers a large family room, extra bedroom, and bathroom. Enjoy complete privacy from the 12' 10" x 48' back deck, plus a 25' x 36' detached garage/Quonset hut with 200-amp service and a 10 foot wide roll-up garage door. The home is mostly finished and some materials are already purchased and included in the sale. BONUS: Also included is a 2007 Cirrus 29C three-season trailer with queen bed, pullout bed, A/C, propane stove, furnace, fridge, and on-demand hot water heater. Located near the Humphrey Community Centre, library, ice rink, and the very desirable Humphrey Public School. This property offers an incredible opportunity to complete a stunning log home in a highly desirable area. NOTE: The building permit is still open. The Chattels list of included items and material is attached in the Documents section.
Inclusions: See Chattels list
 50
50


