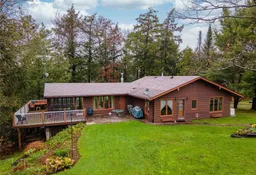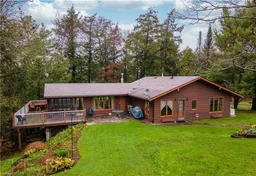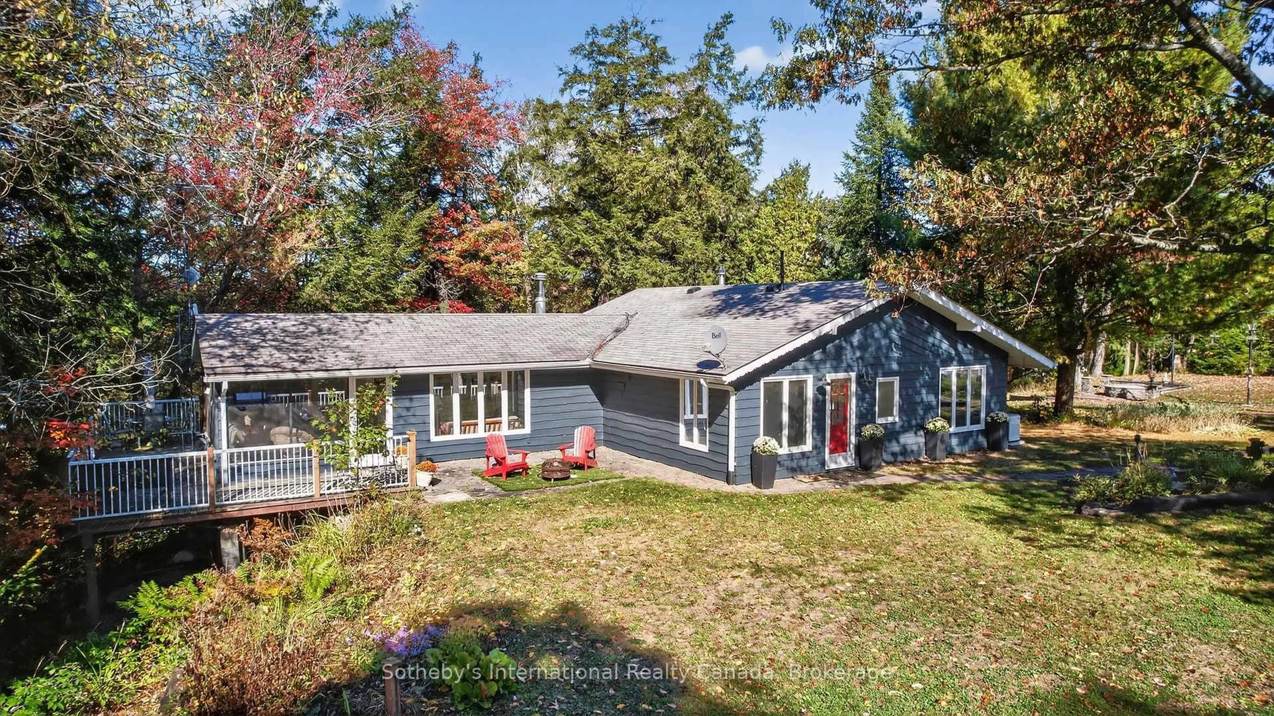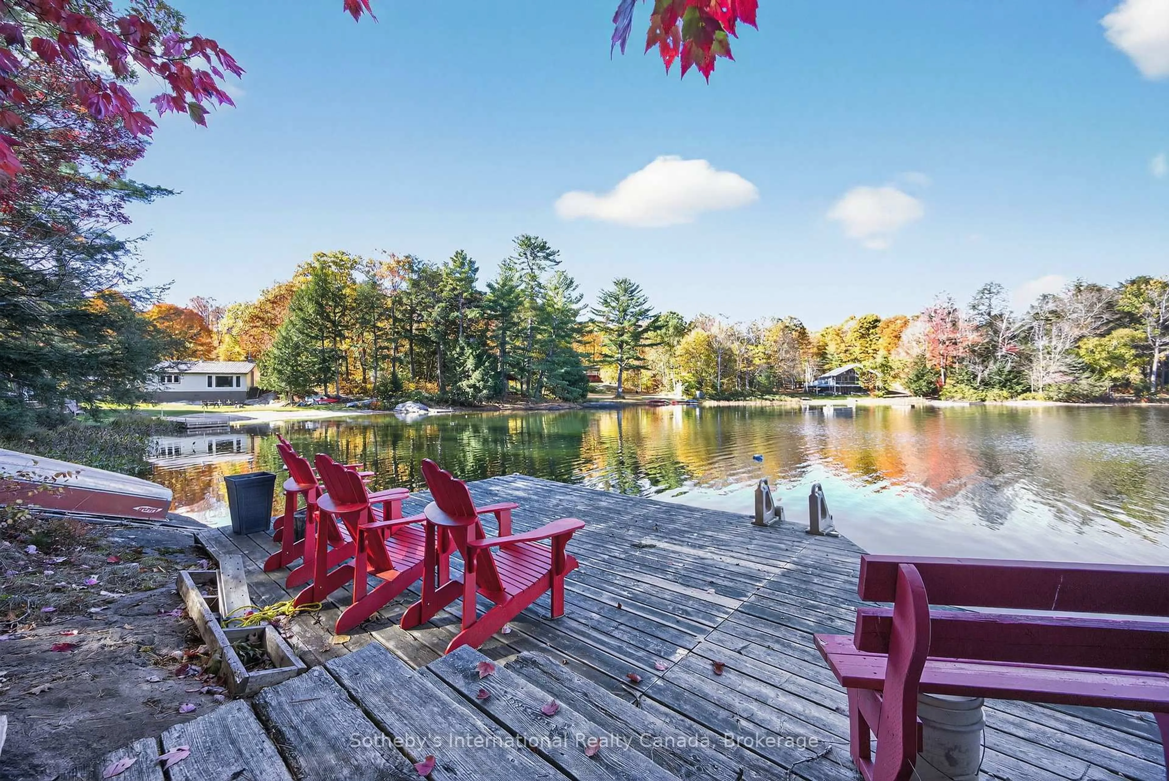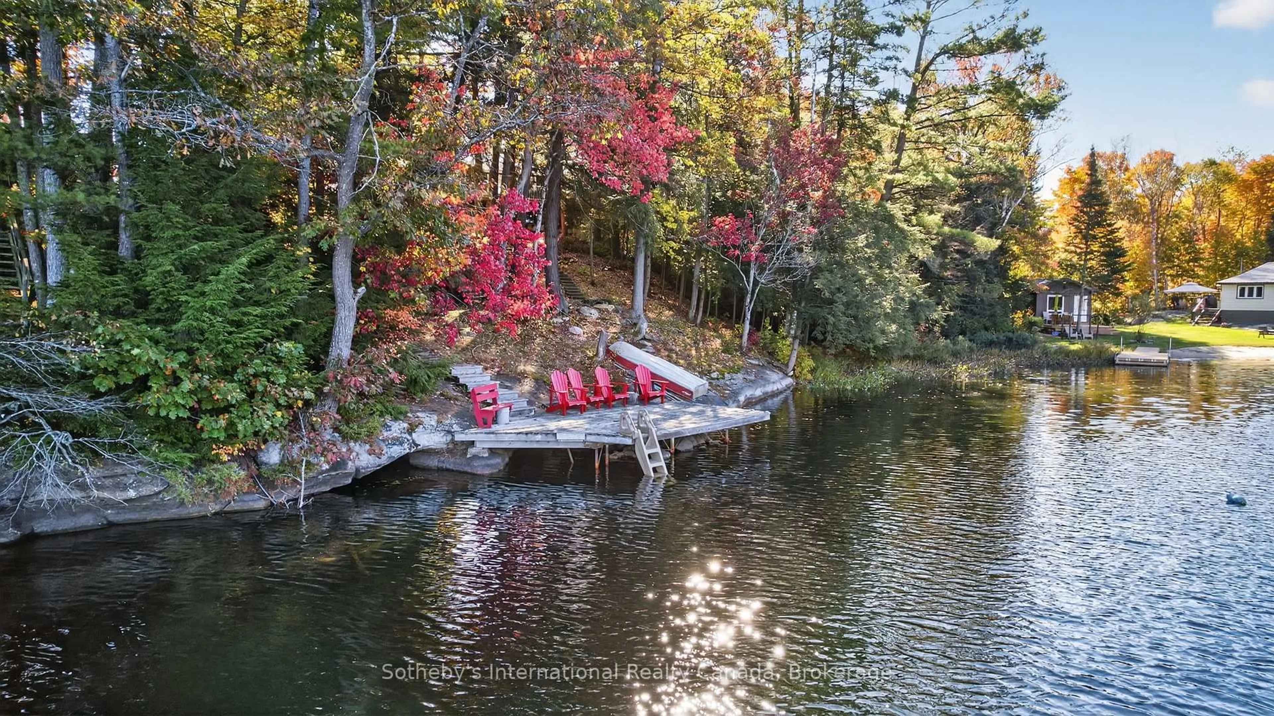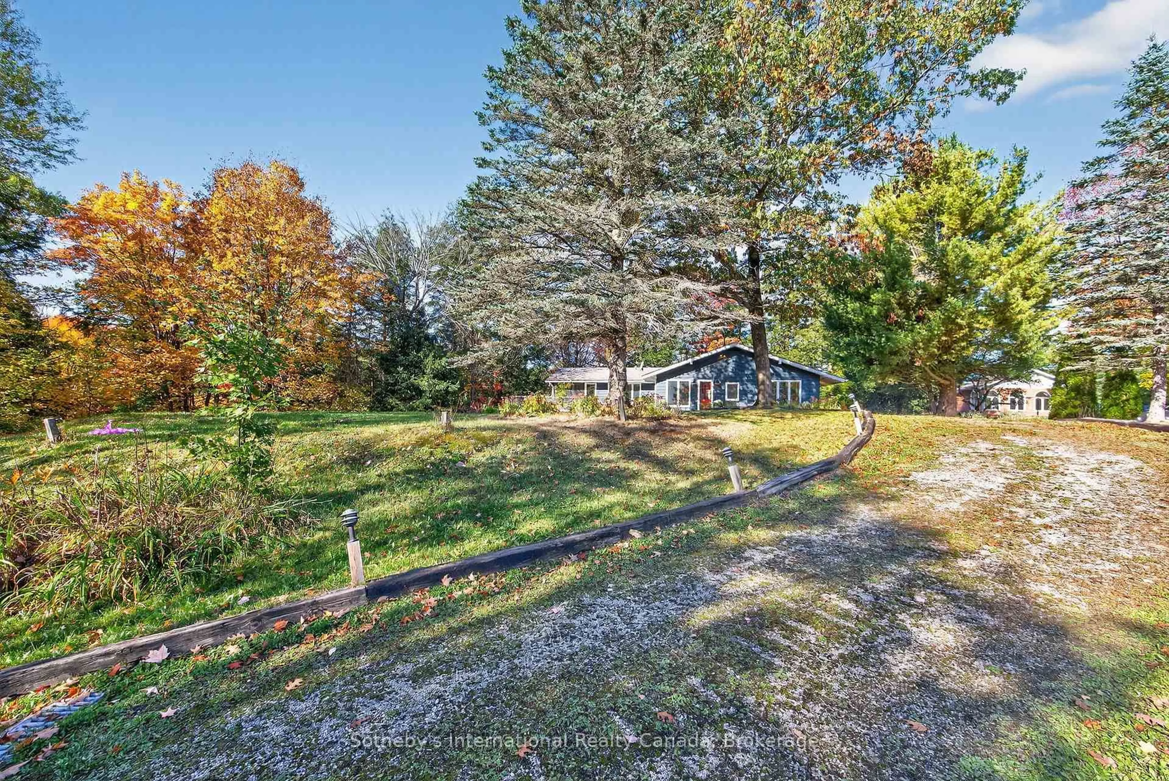37 BROWNS LAKE Rd, Seguin, Ontario P2A 2W8
Contact us about this property
Highlights
Estimated valueThis is the price Wahi expects this property to sell for.
The calculation is powered by our Instant Home Value Estimate, which uses current market and property price trends to estimate your home’s value with a 90% accuracy rate.Not available
Price/Sqft$747/sqft
Monthly cost
Open Calculator
Description
Discover the quiet beauty of Browns Lake in this inviting 4-season, 3-bedroom, 2-bathroom cottage, perfectly set on a gently sloping lot with a stone path leading to the water's edge. With 163 ft of frontage & nearly an acre of land, this property offers the ideal blend of privacy, natural beauty, & lakeside comfort. Blending timeless design with relaxed cottage living, the fresh exterior & spacious deck invite you to slow down & savour every moment. Inside, the open-concept layout is bright & airy, with expansive windows framing lake and forest views. A cozy propane fireplace creates a warm atmosphere for morning coffee or evenings by the fire. The kitchen flows effortlessly into the dining area & living room, creating a bright, open space ideal for gathering & entertaining. Step into the Muskoka Room, an inviting extension of the living space. The primary suite with private ensuite offers a peaceful retreat, while 2 additional bedrooms provide welcoming accommodations for family & guests. Follow steps to the lake, where deep, clean water invites swimming, paddling, & peaceful reflection. Spend your days exploring the shoreline or soaking in the serenity from your private dock as the seasons unfold around you. The partial basement, with its separate exterior entrance, offers convenient space for laundry & lake essentials, while a storage shed provides additional room for outdoor gear & tools. With year-round municipal access, central air, generator, & carport, this is a true four-season retreat designed for effortless enjoyment in every chapter of cottage life. A retreat where every season offers a new way to experience life by the lake.
Property Details
Interior
Features
Main Floor
Mudroom
3.39 x 2.75Kitchen
3.27 x 2.23Dining
5.2 x 5.0Living
5.31 x 4.37Exterior
Parking
Garage spaces 2
Garage type Carport
Other parking spaces 8
Total parking spaces 10
Property History
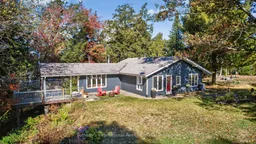 48
48