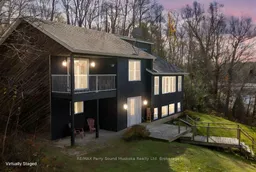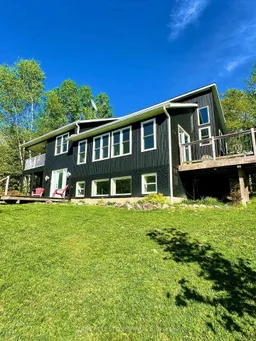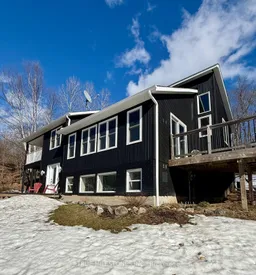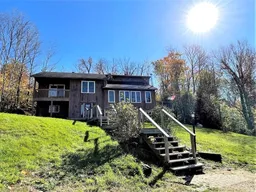MUSKOKA RURAL HOME, RETREAT, GETAWAY! NESTLED on 5.55 ACRES of PRIVACY! Professionally renovated home features 4 bedrooms and 3 bathrooms, Blending rural charm with modern living, Short walk to Lake Joseph, Enjoy public beach access and boat launch, Short walk to Lake Joseph, Enjoy public beach access and boat launch, Extensively renovated home blends rural charm with modern living, Features 4 bedrooms, 3 bathrooms, With over 2,200 sq. ft., the bright open concept layout includes new custom kitchen (2023), Stunning Updated bathrooms (2024), New Garage windows, shingles, siding & overhead door (2024), Central A/C, shingles, eaves, and downspouts (2024), Multi-level decks offer stunning views from sunrise to sunset, Desirable detached double garage provides extra space for hobbies, Storage for the toys, Nearby ATV and snowmobile trails enhance outdoor adventures, School bus pick-up is at the driveway, with high-speed internet, Whether seeking peaceful northern getaway or a year-round home, this property is your gateway to Muskoka living, Located on a year-round municipally maintained road, Just 5 mins to Humphrey, 20 mins to Parry Sound, 8 mins to Highway 400, and under 2 hours to the GTA. Don't Miss Making this your Dream Home!
Inclusions: Fridge, Induction stove, Dishwasher, Washer, Dryer, HWT owned, Window coverings, Shed, Auto garage door openers.







