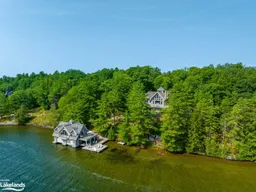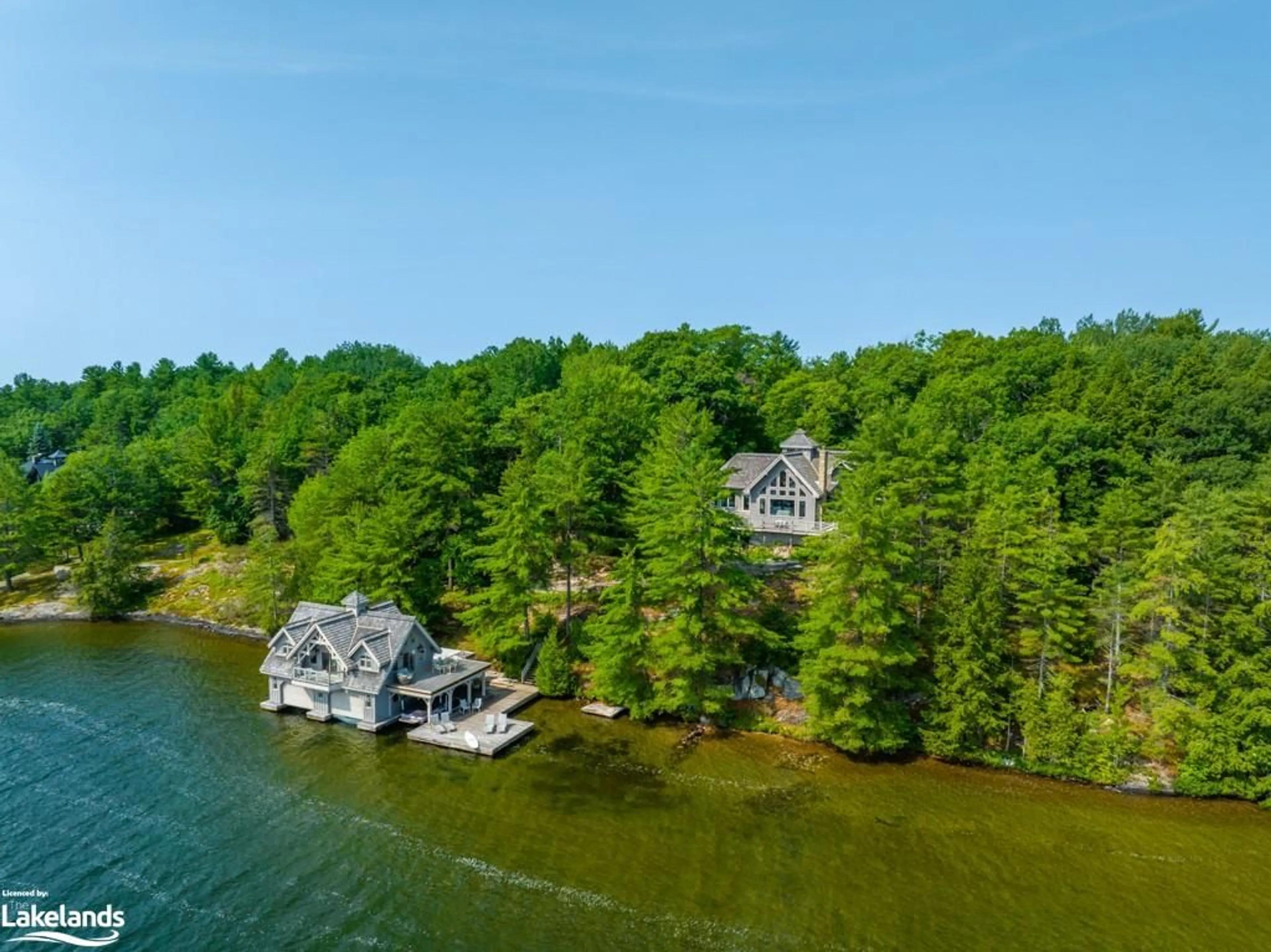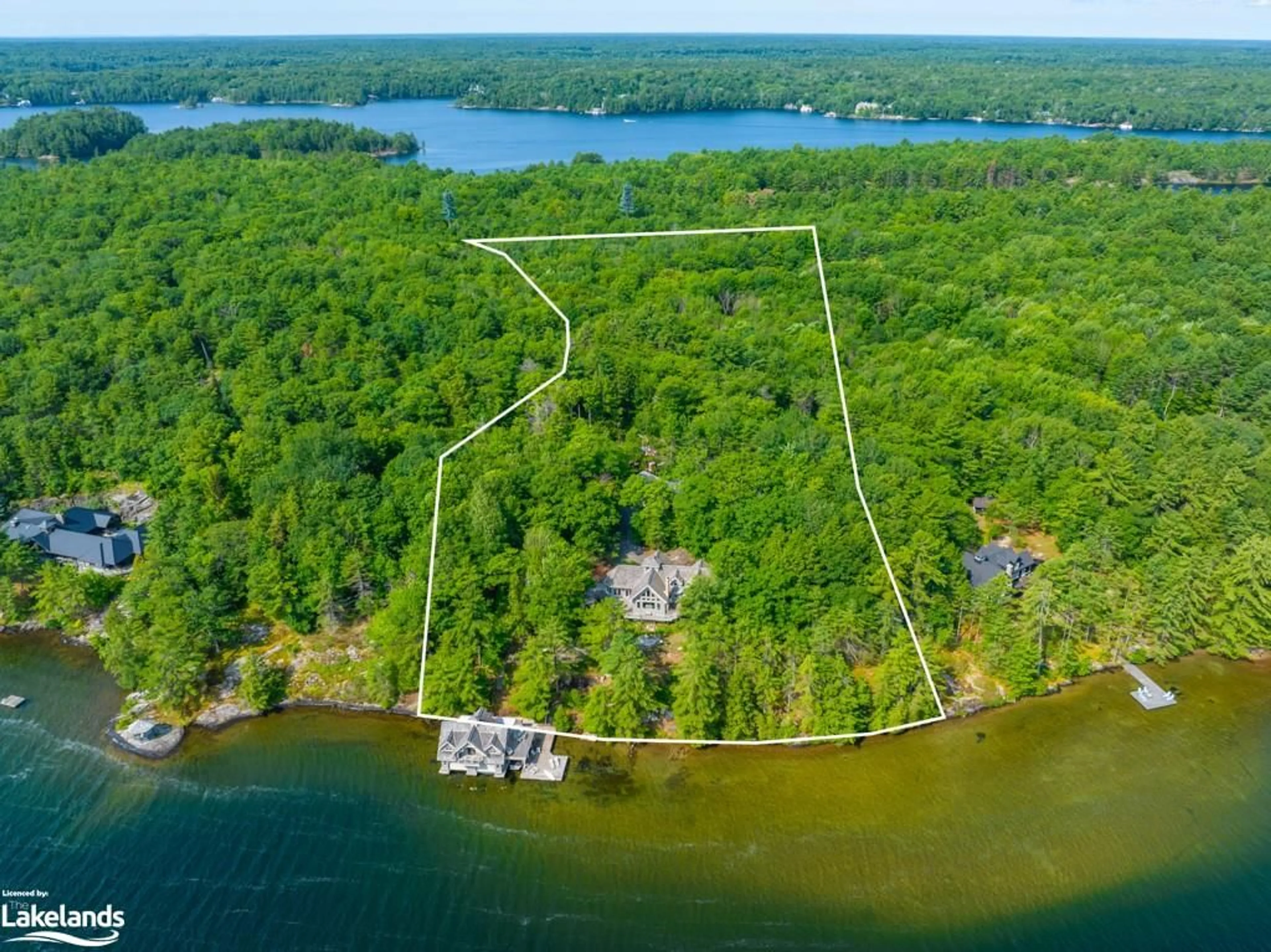28 Shallow Way, MacTier, Ontario P0C 1H0
Contact us about this property
Highlights
Estimated ValueThis is the price Wahi expects this property to sell for.
The calculation is powered by our Instant Home Value Estimate, which uses current market and property price trends to estimate your home’s value with a 90% accuracy rate.Not available
Price/Sqft$2,670/sqft
Days On Market12 days
Est. Mortgage$32,188/mth
Tax Amount (2023)$18,734/yr
Description
Outstanding privacy on 360 feet of desirable combination granite and hard packed rippled sand shoreline. 4.4 acres dotted with granite outcroppings and towering pines presents stunning Lake Joseph sunrise views and hosts a fully winterized custom timber frame cottage exuding an authentic Muskoka luxe vibe. Ample open concept kitchen, dining and living areas offer walls of windows and walkout to lakeside deck. Upper loft family room leads to private primary suite with ensuite and lakeside balcony. Granite pathway leads to the oversized heated garage featuring 3 bay workshop, large main area, 2 multipurpose rooms, wet bar and 3 piece bath plus upper-level multipurpose room. Continue on granite walkway through lush gardens to sports court and pavilion featuring covered outdoor spectator area and generous wood lined, screened entertainment room with wet bar, built in cabinetry, beverage fridge and dishwasher plus fitness room, sauna, powder room and hot tub. 2 slip boathouse, 1 slip boat port all with lifts and large dock. Upper living accommodation features kitchen, living room, sitting area, 2 bedrooms plus loft and two decks offering panoramic views. Situated on the crystal-clear waters of Lake Joseph in the sought after Hamer Bay Road locale, an esteemed area of large estate sized lots with luxury homes, this property presents incredible value and opportunity with the additional benefit of easy access from the city.
Property Details
Interior
Features
Main Floor
Bathroom
2.74 x 1.934-Piece
Foyer
2.69 x 2.06Bathroom
1.30 x 1.572-Piece
Bedroom
3.63 x 3.38Exterior
Features
Parking
Garage spaces 3
Garage type -
Other parking spaces 10
Total parking spaces 13
Property History
 50
50



