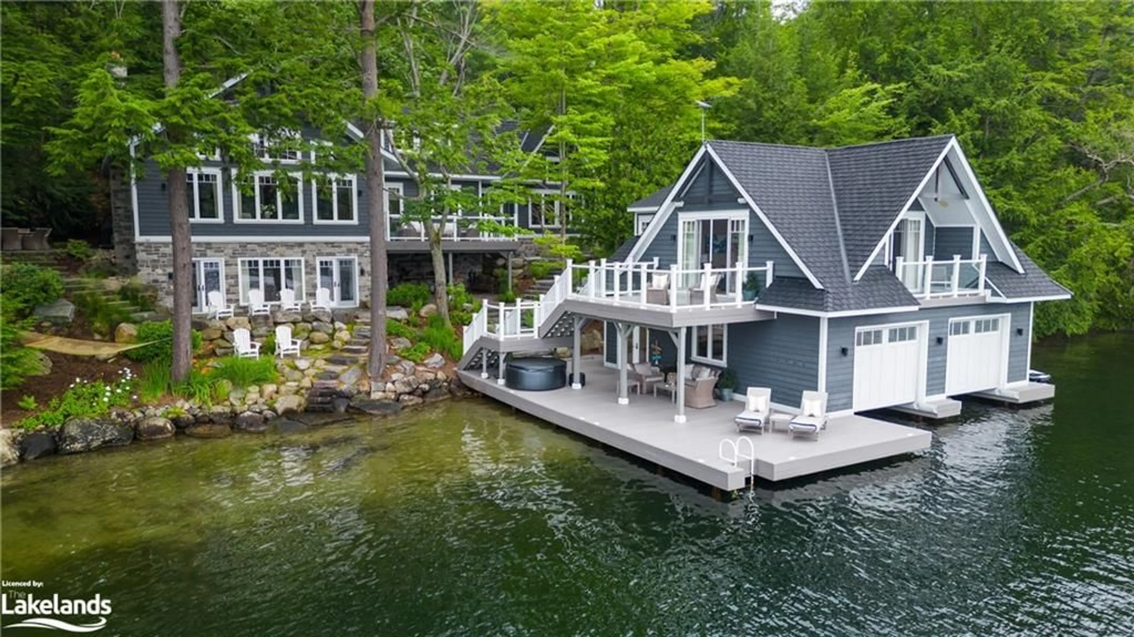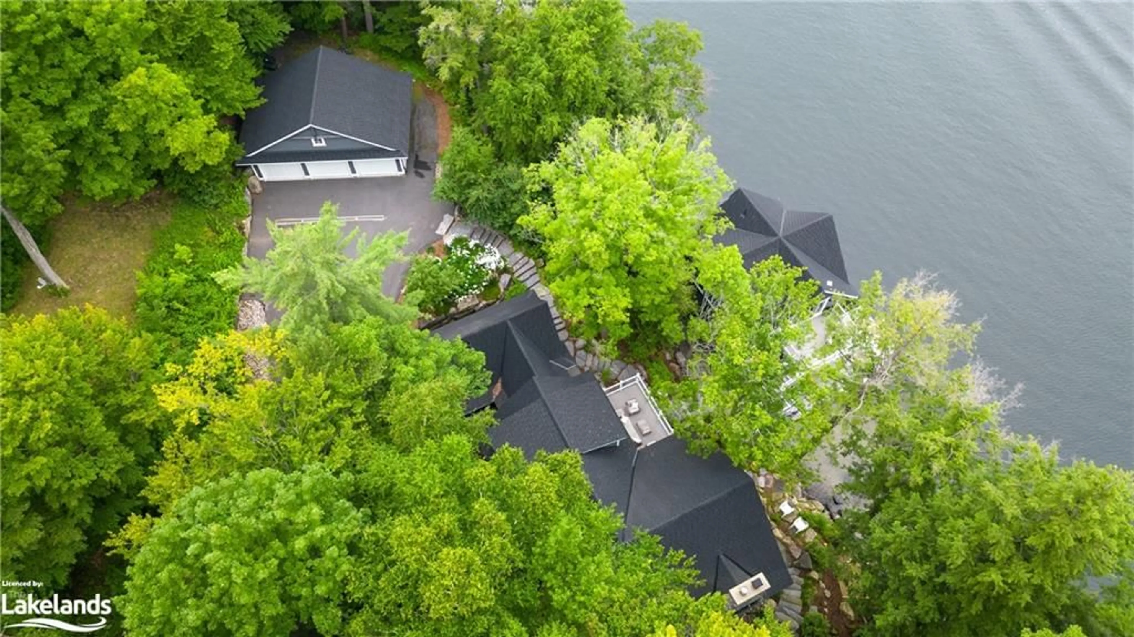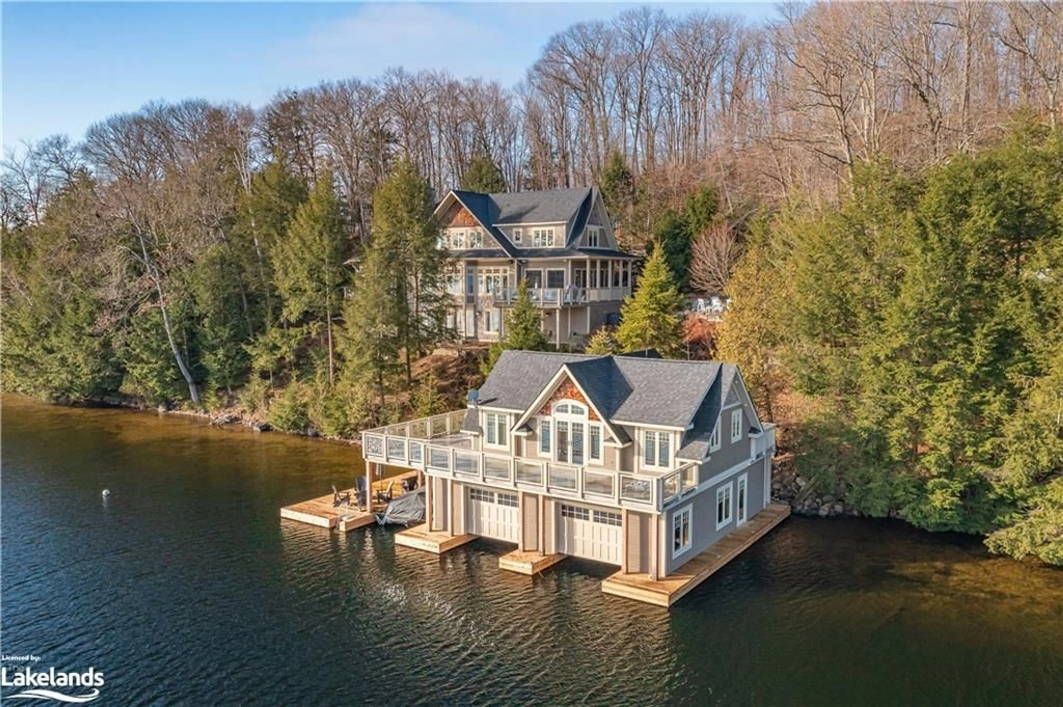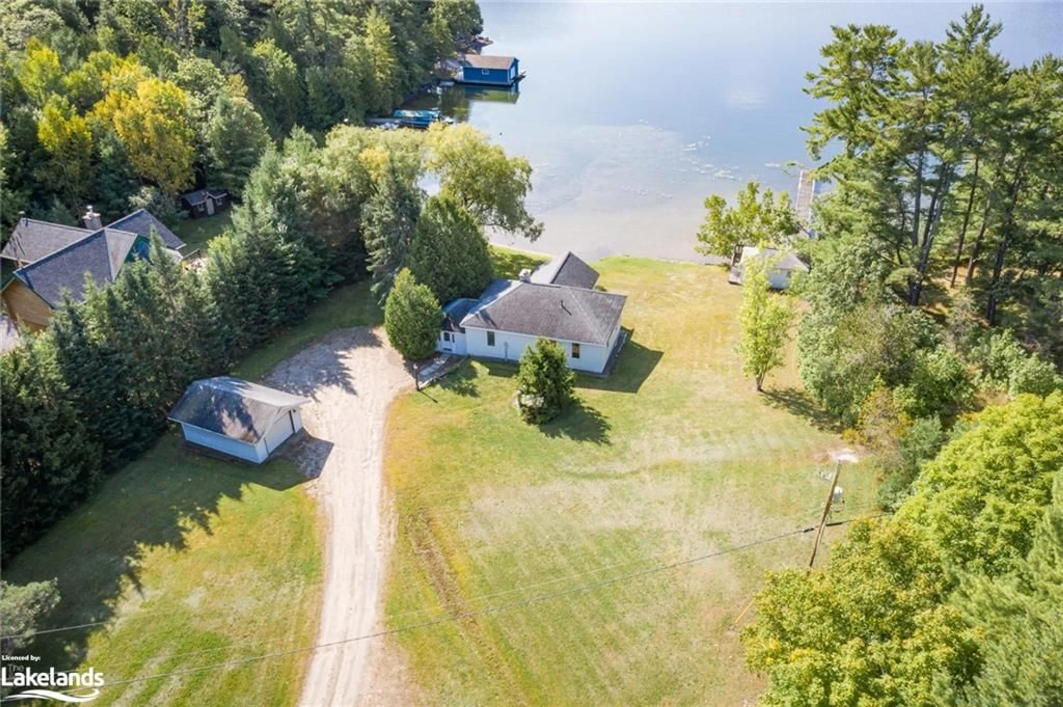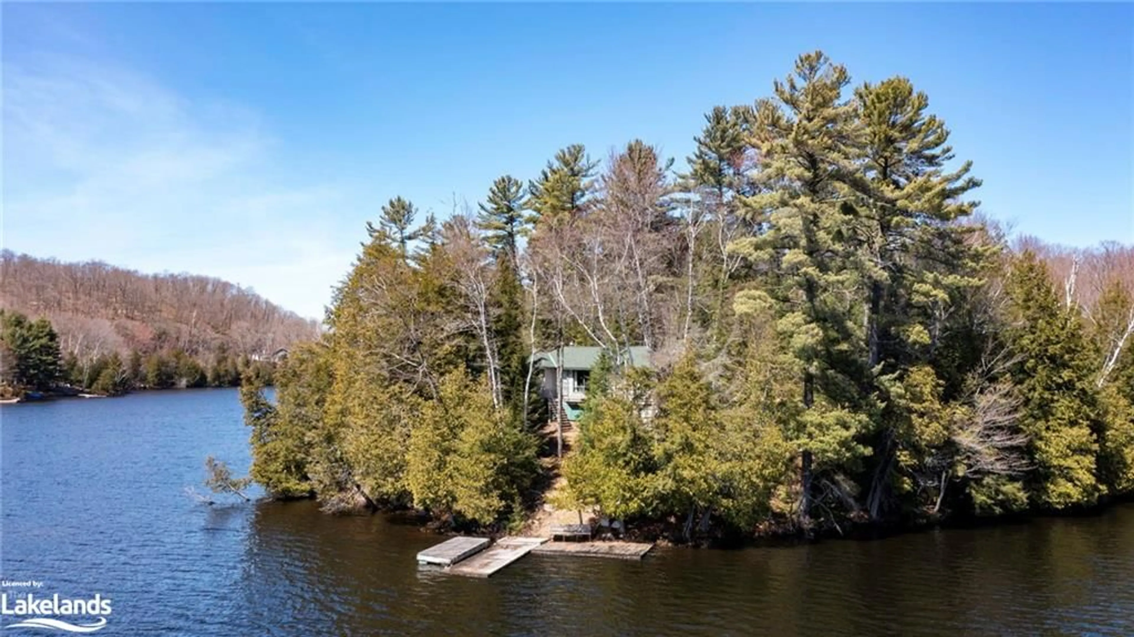26 Gordon Bay Rd, Seguin, Ontario P2A 2W8
Contact us about this property
Highlights
Estimated ValueThis is the price Wahi expects this property to sell for.
The calculation is powered by our Instant Home Value Estimate, which uses current market and property price trends to estimate your home’s value with a 90% accuracy rate.Not available
Price/Sqft$2,221/sqft
Days On Market100 days
Est. Mortgage$34,352/mth
Tax Amount (2023)$10,259/yr
Description
This stunning custom Tamarack build offers the perfect blend of modern craftsmanship and classic charm perfectly nestled into the grandfathered footprint only 25 feet from Lake Josephs sparkling waters’ edge. Enjoy breathtaking views from 4 season efficiency with countless construction upgrades and maintenance free decisions made at every turn. The shoreline appeal begins with hard packed sand shallow entry and a timeless aesthetic which continues though the interior of both the cottage and boathouse with every exquisite detail considered by renowned Sarah Richardson Design firm. The kitchen is a culinary enthusiast's dream, equipped with top-of-the-line Wolf appliances that ensure you can prepare gourmet meals effortlessly. Unmatched Craftsmanship exudes a warm and inviting feeling with the rustic beauty of solid reclaimed Elmwood floors and Custom cabinetry dressed in Antique Brass Hardware and custom fixtures contributing to a timeless charm. Meticulous landscaping and perennial gardens flow seamlessly throughout the property for convenient ample cottage level parking and detached 3 car garage for your prized possessions and recreational habits. The lower-level walk out boasts a tri-purpose space that can serve as a family room, theater, or 6th bedroom, allowing flexibility for your specific needs. All of this and more conveniently located in under 10 minutes from Hwy 400 and the Parry Sound airport. Exceed your wish list.
Property Details
Interior
Features
Main Floor
Laundry
2.01 x 1.52Bathroom
2-Piece
Bedroom
3.35 x 3.25Living Room/Dining Room
10.59 x 8.74Exterior
Features
Parking
Garage spaces 2
Garage type -
Other parking spaces 4
Total parking spaces 6
Property History
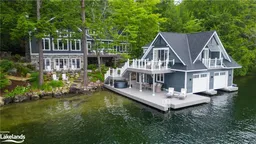 26
26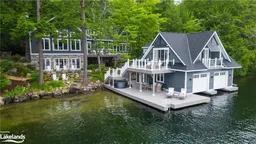 26
26
