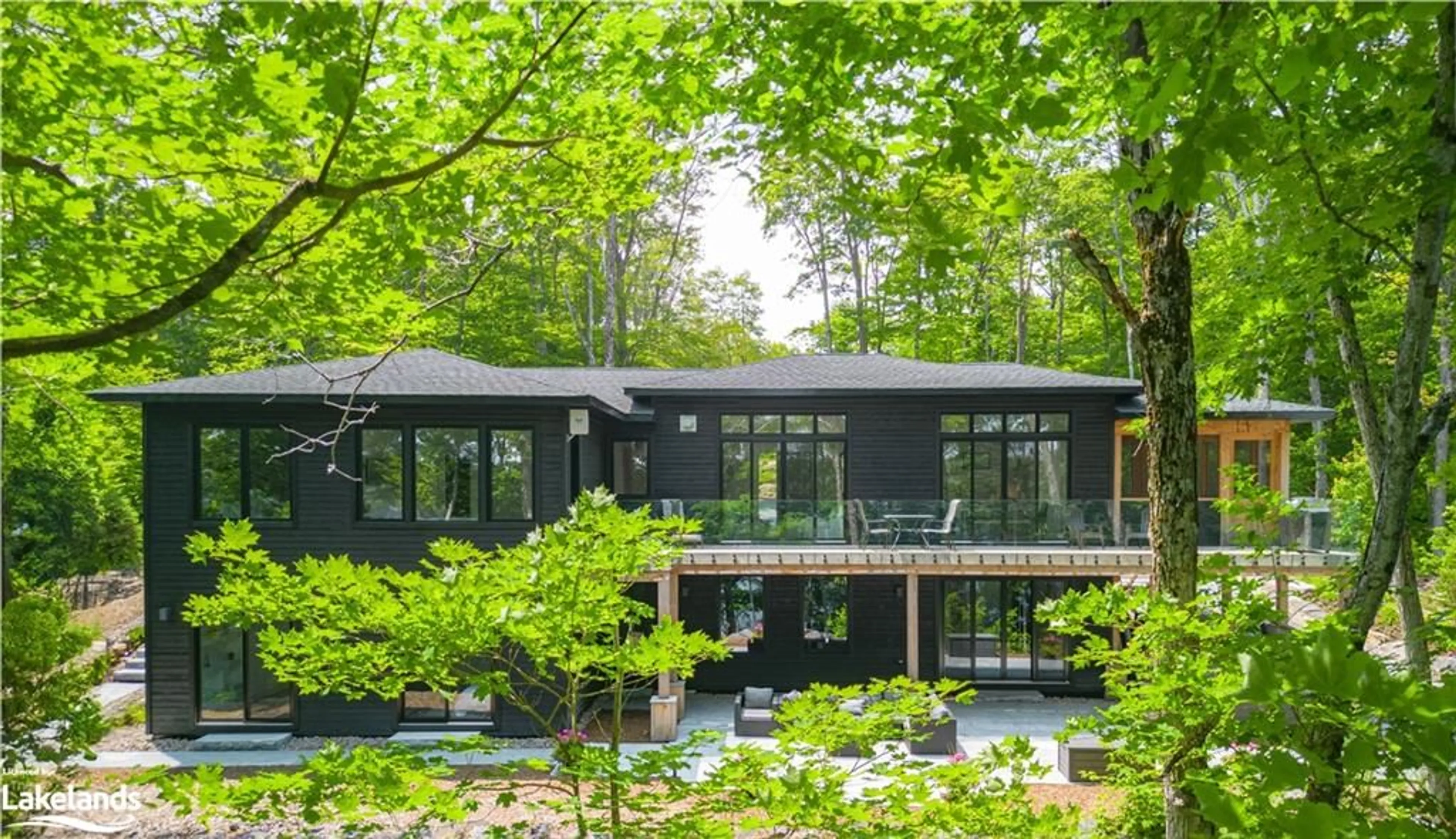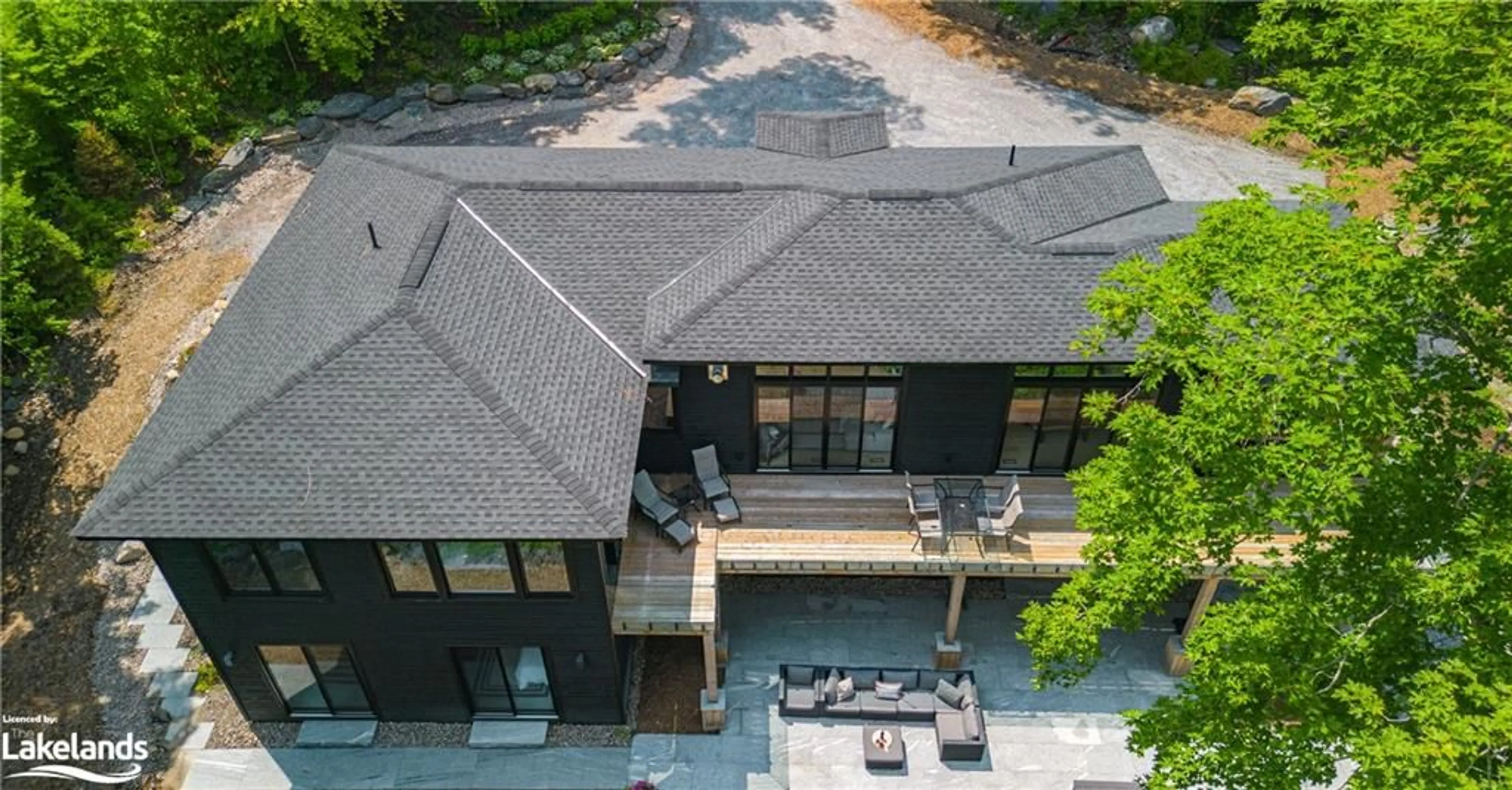22 Long And Winding Rd, Seguin, Ontario P2A 2W8
Contact us about this property
Highlights
Estimated ValueThis is the price Wahi expects this property to sell for.
The calculation is powered by our Instant Home Value Estimate, which uses current market and property price trends to estimate your home’s value with a 90% accuracy rate.Not available
Price/Sqft$911/sqft
Days On Market100 days
Est. Mortgage$15,868/mth
Tax Amount (2023)$1,280/yr
Description
Nestled privately within mature forest and fronting on beautiful Silver Lake. This contemporary brand new custom lake house has big lake style and absolutely everything on your wish list situated in the heart of Muskoka. The well-appointed 4000 sq.ft. main cottage features 5-bedrooms and 4-bathrooms with additional living accommodation above the 2-bay carriage house, boasting a stunning 1 bedroom private suite. The open concept main floor displays ultimate luxury by showcasing the oversized fireplace and feature wall with gorgeous lakeside views through large airy windows. This opens up to the superb chef's kitchen that any entertainer would be delighted to cook in including a quartz waterfall island and Stainless-Steel Appliances. Spend your mornings drinking coffee in the sun-drenched Muskoka Room or stay in bed in the luxurious Primary Suite featuring spa like amenities including an oversized soaker tub. There are 2 additional guest bedrooms on the main floor level and 2 on the walkout level. The lower level truly has it all for entertaining the whole family/guests including a gym, sauna with change area, bar, lounge with billiards area and a cinema room to name a few. Walk out to a large granite hardscaped patio, relax in the hot tub overlooking the lake, or simply enjoy several landscaped pathways from corner to corner of the property. This property is located just 2 hours from Toronto and close proximity to all Muskoka amenities. Book your showing today!
Property Details
Interior
Features
Main Floor
Other
4.88 x 3.66Bedroom
3.05 x 3.35Semi-Ensuite (walk thru)
Bedroom
3.05 x 4.27Semi-Ensuite (walk thru)
Bathroom
3-Piece
Exterior
Features
Parking
Garage spaces 3
Garage type -
Other parking spaces 10
Total parking spaces 13
Property History
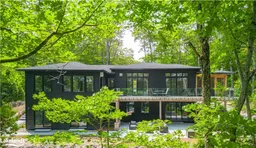 35
35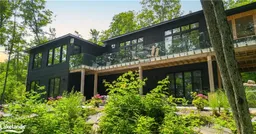 50
50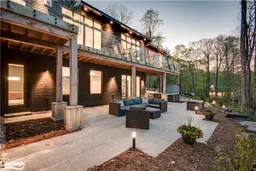 49
49
