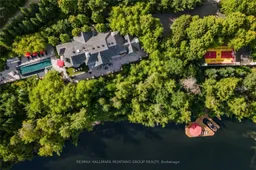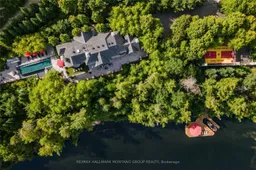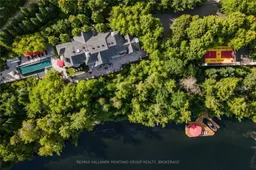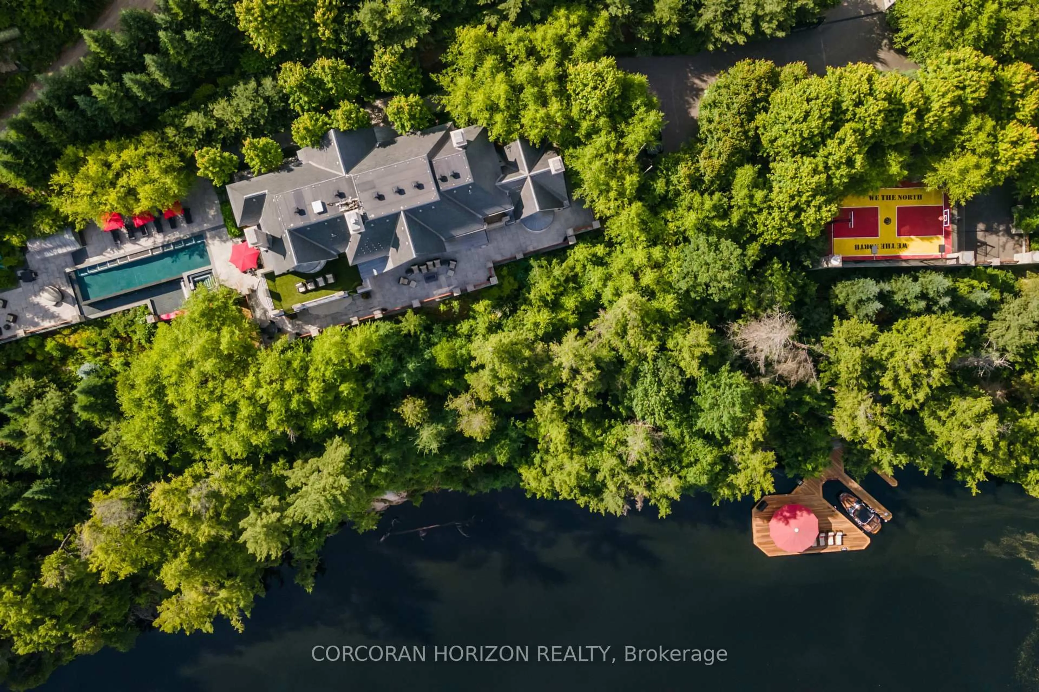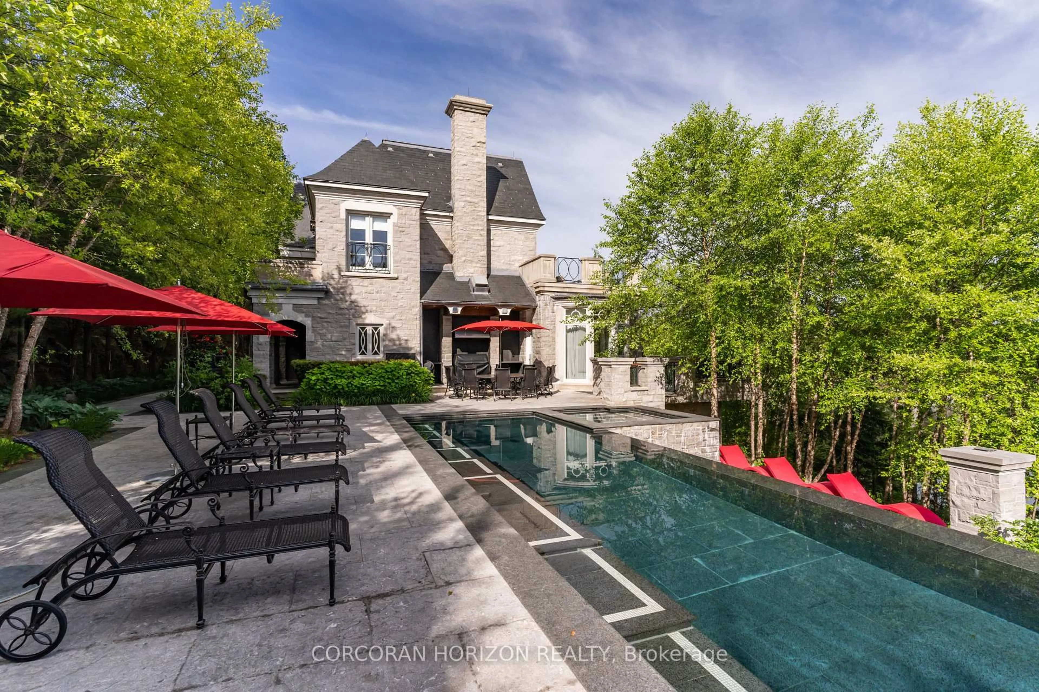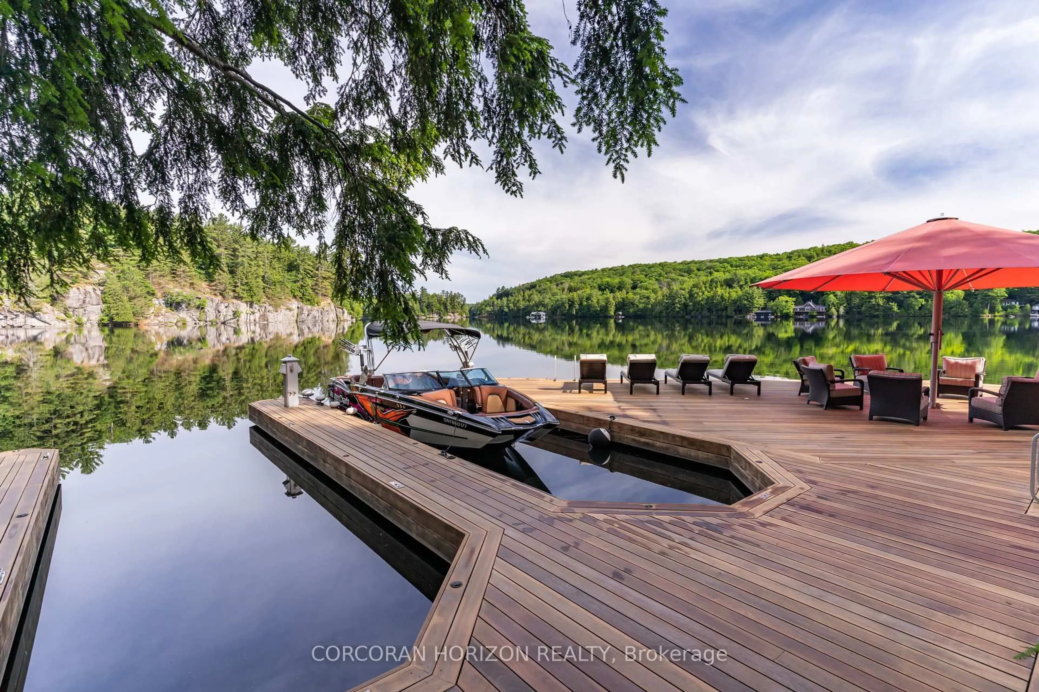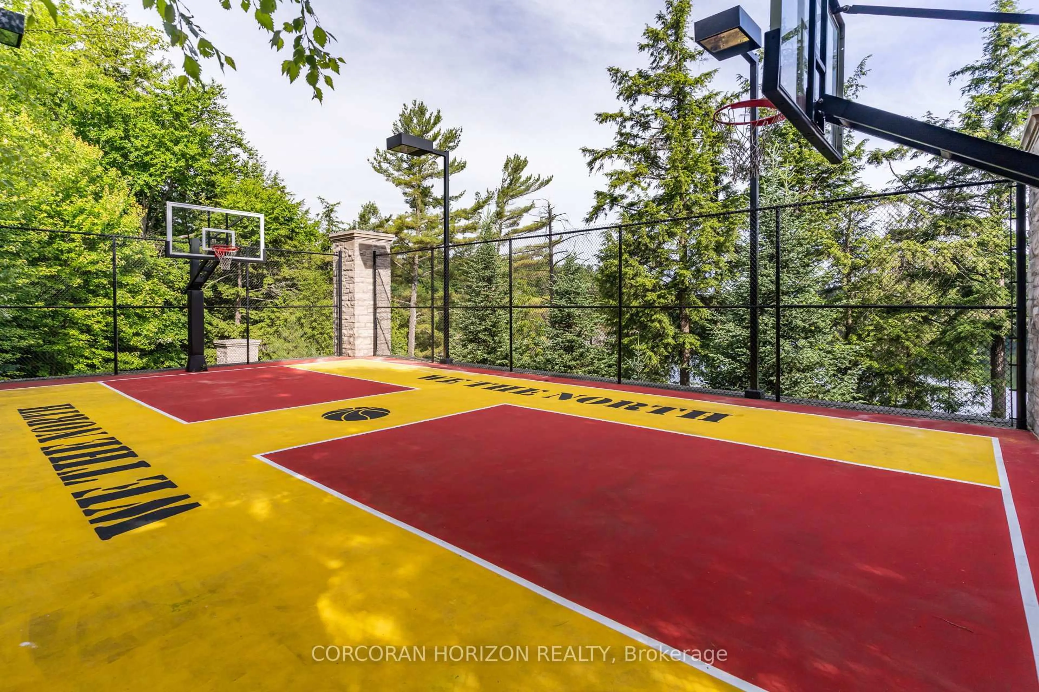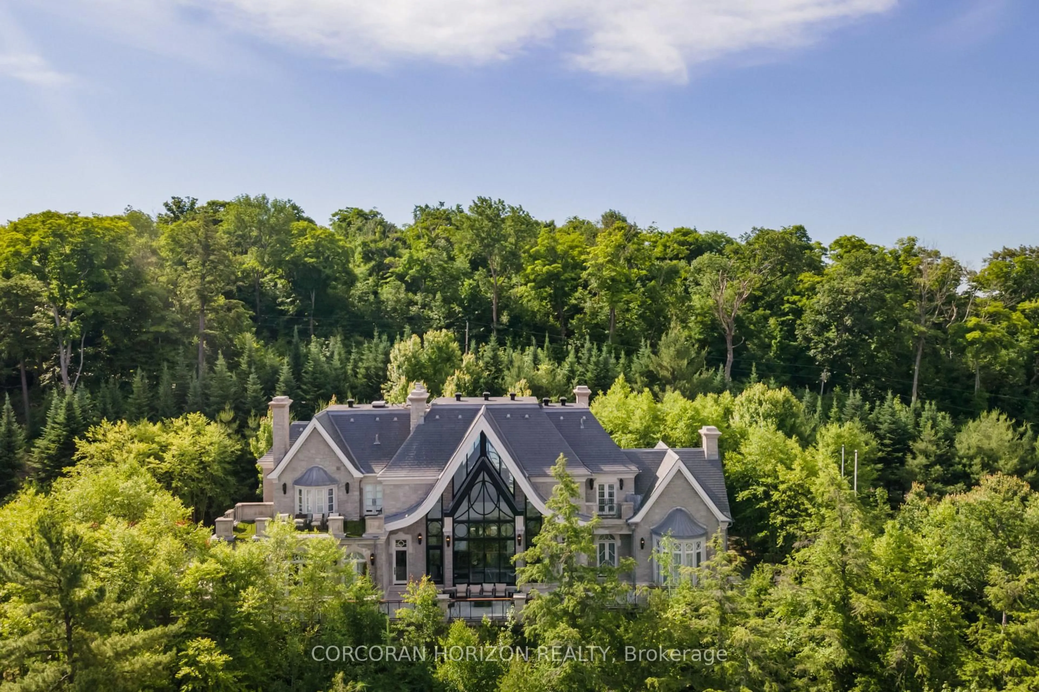155 Burgess Rd, Seguin, Ontario P0C 1J0
Contact us about this property
Highlights
Estimated valueThis is the price Wahi expects this property to sell for.
The calculation is powered by our Instant Home Value Estimate, which uses current market and property price trends to estimate your home’s value with a 90% accuracy rate.Not available
Price/Sqft$2,299/sqft
Monthly cost
Open Calculator
Description
Experience first-class Muskoka luxury in "The Picasso"- an extraordinary castle perched on Lake Rosseau designed and built by the world-renowned master builder Ferris Rafauli, the visionary behind Drake's and Wayne Gretzky's iconic residences. Bordered by precision blasted granite, this tree-lined exclusive, private, and gated estate offers over 500 feet of pristine waterfront, complete with dock, boat slips, an infinity pool and hot tub, a basketball and tennis court, and parking for 14 vehicles. Indulge in the finest finishes sourced globally, including a custom-designed and hand-assembled 40-foot chandelier from Italy, rare marbles and natural stone, bronze beams and custom trims, ostrich and hair-on-hide panels, exquisite silks and custom upholstery, antiqued mirrors, lacquered wood veneers, and more. Luxuriously designed primary bedroom with Hermes-inspired elegance. With over $5 million in custom furniture and fixtures included, every detail exudes opulence and sophistication. Designed for entertaining on a grand scale while providing comfortable spaces for family living, this estate is a masterpiece that embodies both grandeur and intimacy. This is a once-in-a-lifetime opportunity for the most discerning buyer to own an unrivalled sanctuary of luxury and elegance. A true collectors item in the world of fine real estate.
Property Details
Interior
Features
Main Floor
Great Rm
9.02 x 6.35Cathedral Ceiling / Marble Fireplace / W/O To Terrace
Kitchen
9.19 x 6.55Custom Counter / Marble Fireplace / B/I Appliances
Dining
6.48 x 4.22Combined W/Kitchen / W/O To Terrace / Built-In Speakers
Office
4.62 x 3.91Fireplace / B/I Shelves
Exterior
Features
Parking
Garage spaces 4
Garage type Detached
Other parking spaces 10
Total parking spaces 14
Property History
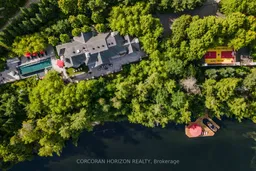 40
40