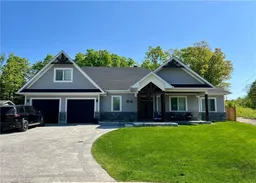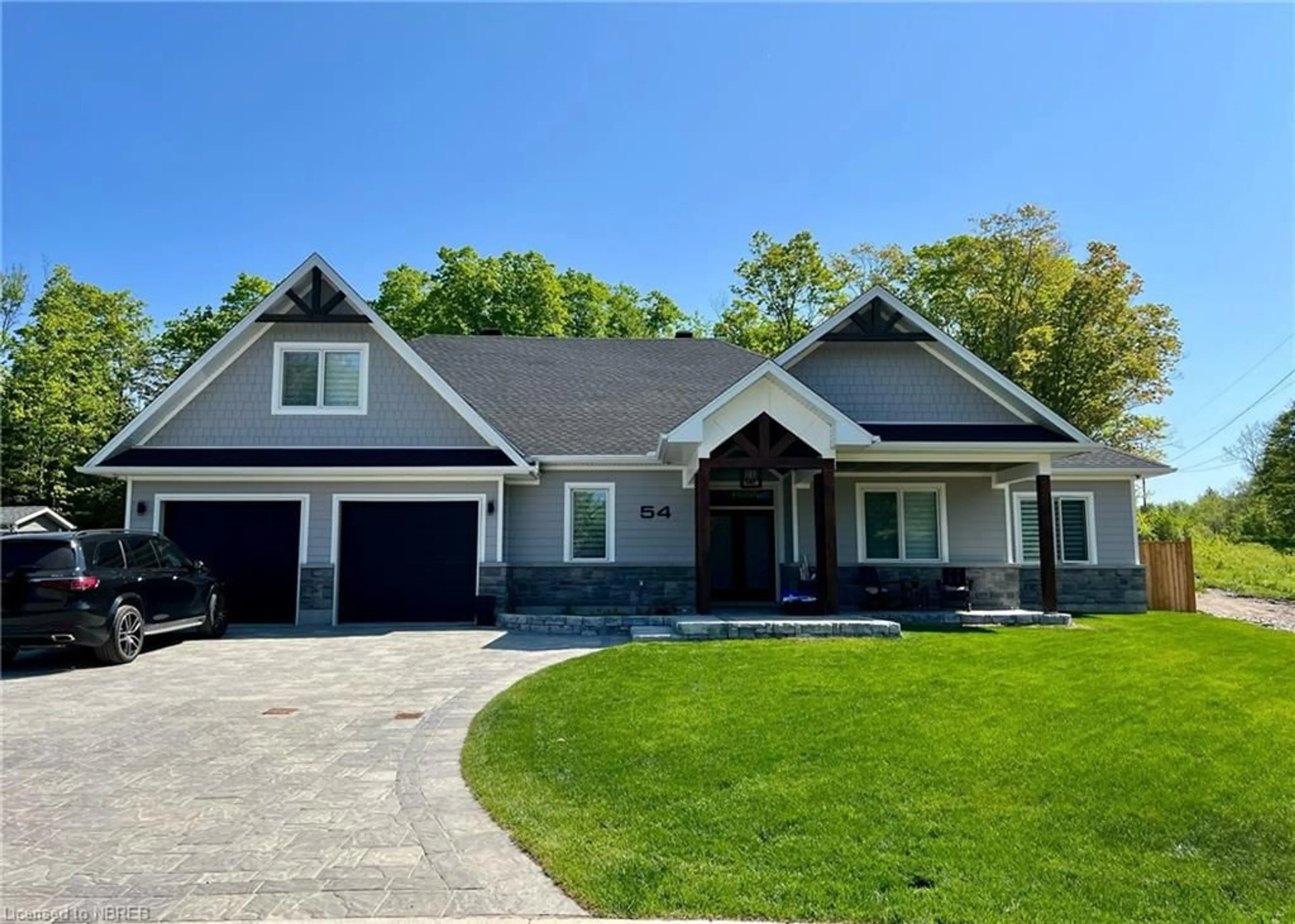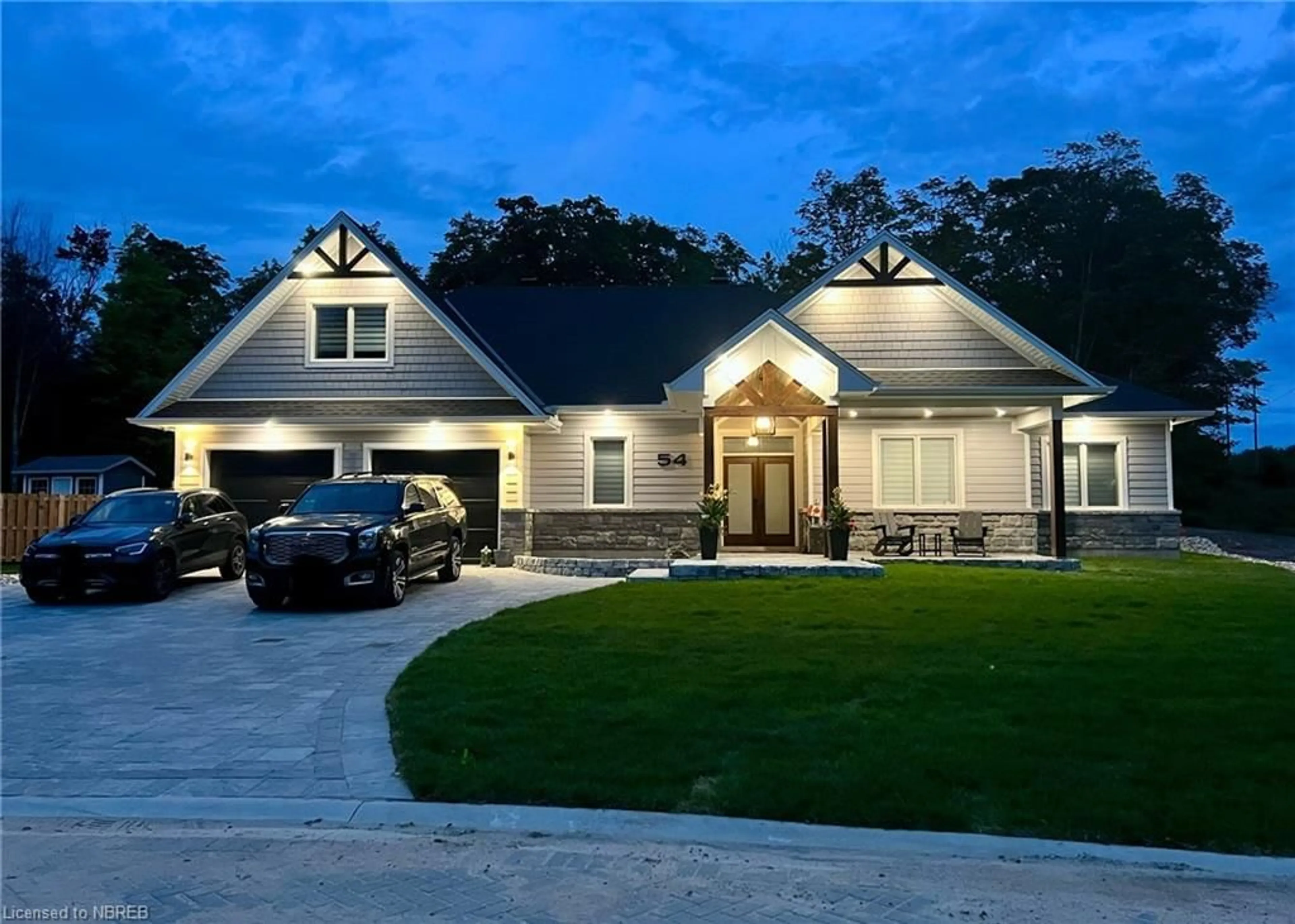PART LOT 26 Millridge Cres, Callander, Ontario P0H 1H0
Contact us about this property
Highlights
Estimated ValueThis is the price Wahi expects this property to sell for.
The calculation is powered by our Instant Home Value Estimate, which uses current market and property price trends to estimate your home’s value with a 90% accuracy rate.Not available
Price/Sqft$425/sqft
Days On Market13 days
Est. Mortgage$4,724/mth
Tax Amount (2024)-
Description
What an opportunity! This is an absolutely stunning home to be built by custom home builder Loxton Homes. Located in the perfect family neighbourhood in the Municipality of Callandar, close to Lake Nipissing, parks and schools. This sprawling slab on grade home has 2680 ft.² on the main floor with an additional 845 ft.² on the second level and a huge 631 ft.² double garage. When you walk up to the double front doors under the covered porch, you will feel the grandness and luxury of this home. You're greeted by the main foyer with walk-in pantry and mudroom off of the garage and great room with 10 ft ceilings and massive island in a chefs dream kitchen. On the one side of the main floor, you have the huge primary bedroom with equally as large walk-in closet and five-piece en-suite. You will also find laundry on this side of the home as well. On the other side, you have three large bedrooms with double closets and another large bathroom for the kids. The upper level has a large family room, fifth bedroom or office, as well as a full bathroom and storage. There will be a covered rear porch overlooking the backyard as well. List of upgrades and allowances available as the new owner can choose all of their finishes. Full plans available to review. The main image is of a replica home that has been built.
Property Details
Interior
Features
Main Floor
Bedroom
3.99 x 3.35Great Room
5.97 x 7.01Bedroom
3.66 x 4.14Bathroom
5+ Piece
Exterior
Features
Parking
Garage spaces 2
Garage type -
Other parking spaces 4
Total parking spaces 6
Property History
 2
2



