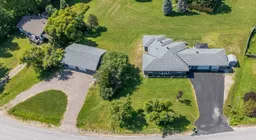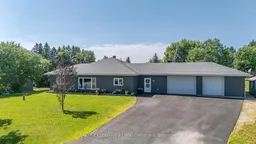Welcome home to 98 Memorial Park Drive. This quality 2014 executive build showcases an open & spacious layout, all on one level. Greet guests in the large foyer with access to the double attached garage. The eat-in kitchen flows into a large living room for great entertaining and family time. One side of the home features a primary bedroom with ensuite bath and walkout to the back yard. The other side of the home provides separate living space for kids or in-laws, with 4 additional bedrooms, large 4-pc bath, and a bonus family room. This home features in-floor heating throughout, a heat pump with wall units for cooling, and a bright laundry room with walk-out to the yard. Don't miss the dream, 40' X 30' heated & detached garage for all your toys. The home is serviced by a drilled well and septic system. Located within walking distance of all town shops & amenities, a short commute to North Bay and access to all the area outdoor recreational activities! This home has designated space for all the family, shared space to create new memories, and 2 separate driveways and garages.
Inclusions: Stove, Dishwasher, Microwave, Refrigerator, Washer, Dryer, Portable Generator, Gazebo, Outdoor Furniture Under Gazebo, Window Coverings, Light Fixtures, Ceiling Fans.





