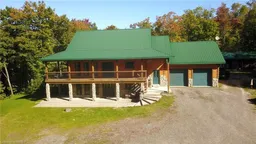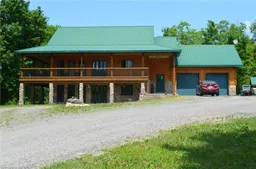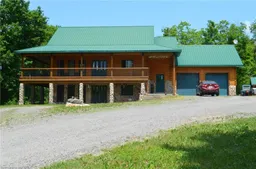This beautiful 4 bedroom, 2 bath log home sits on 100 private acres. This one owner, well built home is constructed of 10 x 10 white pine dove tail logs, a field stone base and metal roof. A large front foyer steps up to the walk-out main level featuring an open kitchen, dining and living area, two generous size bedrooms, laundry and 4 pc bath. The walk-out lower level offers 2 additional bedrooms, 3 pc bath, utility room and spacious family room. An outdoor wood furnace, with electric back up, provides hot water and in floor heat on both levels. The attached two car garage provides work space, and storage for your vehicles or toys. Other features of this impressive home include kitchen island, coffered living room ceiling, walk-outdoors to a surrounding covered porch, in-law potential, 200 amp, drilled well, ample storage, private driveway, 16' x 16' maple sugar shack, man made pond, numerous trails and more! Located 3 hours from the GTA, off Hwy 11 in Trout Creek, and a short commute to North Bay. Enjoy all the space and comfort this log home has to offer, in a private and natural setting.
Inclusions: Dryer,Garage Door Opener,Hot Water Tank Owned,Refrigerator,Stove,Washer,Window Coverings,Maple Sugar Shack, Existing Maple Syrup Equipment - Boiler/Evaporator, Buckets. All Appliances Are "as Is" Condition
 46
46




