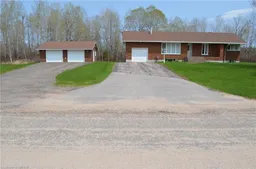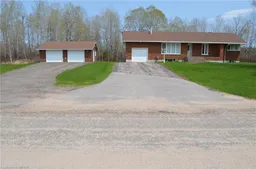If you are looking for indoor and outdoor space then welcome to 492 McCarthy Street in the family friendly town of Trout Creek!
3 bedrooms and a 4 pc bath on the main level, and a 4th bedroom and 3 pc bath downstairs, provide the space for your growing or large family. A huge family room and spacious living room offer entertaining and family space for all. The updated, modern kitchen and separate dining room are ideal for the one who likes to cook and sharing meals. A gas firplace on each level adds comfort and warmth while supplementing the electric heat. Outside this all brick home, a large yard is part of the 25 acres for your gardens, pets or vehicles. Two driveways provide more than enough parking, and the home features an attached single garage, and a detached double garage for your toys, shop or hobby. Additionally this home features ample storage space, small workshop / storage room, large laundry room and a welcoming front foyer from the covered entrance. So much to see, so much space, and many possibilities here!
Just off Hwy 11, a short commute to North Bay, and located in this beautiful area known for all it's outdoor recreational activities!
Inclusions: Dishwasher,Garage Door Opener,Hot Water Tank Owned,Refrigerator,Stove,Window Coverings,Surround Sound Speakers & Stereo, Microwave, Honda 5000 Sx Generator, Dehumidifier In Basement.
 49
49



