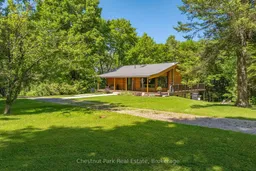Once in and a while a real hidden gem comes along! This is it. Your idyllic dream life awaits at 487 O'Connor Line in Powassan. Step back in time when life was simpler. Quiet, private and peaceful! Your 100 acres are full of wonder and adventure with kilometers of private trails. Hardwood forest surrounds your meticulously maintained Pan-Abode log home, insulated garage, pond for a refreshing cool off, and a fully operational sugar shack with lines already running from the maple trees. OSFC trail is just down the road for even more ATV and snowmobiling! Grow your own veggies amongst the mature apple trees with all day sunshine and level ground. Inside your 3 bedroom, 2 bathroom home is a serene escape from it all with finished walk out basement, Starlink high speed internet, air conditioning, hard wired generator, forced air propane furnace, AND wood boiler back up to heat the entire house and wood shop economically. This is the way country living is meant to be. Fresh, clean air, breeze through the trees, starry night sky, and silence.
Inclusions: Appliances
 50
50


