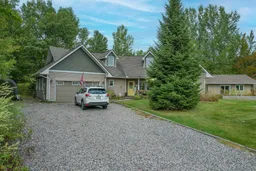Welcome to this beautifully crafted slab-on-grade bungalow built in 2008 by the highly regarded builder Ernie Loxton. Designed with quality and comfort in mind, this custom home offers 9-foot ceilings and an incredible amount of windows that fill every room with natural light, creating a seamless connection between the interior and the surrounding landscape. The kitchen and dining areas flow together in an open-concept design, perfect for everyday living and entertaining. The farmhouse-inspired kitchen features a pot filler above the gas stove, a mix of glass-front and solid cabinetry, generous counter space, and a raised breakfast bar that is ideal for seating. From here, the dining area and kitchen overlook the backyard, making it an inviting space for family and friends. Just off the dining area is the large living room, offering both front and backyard views while maintaining a cozy separation from the main hub of the home. The primary suite is thoughtfully placed on one side of the home and includes a bay window, a large walk-in closet, and a private four-piece ensuite. On the opposite end are two additional bedrooms and a guest bathroom, providing a smart and private layout. Every bedroom is bright and filled with natural light. Comfort is ensured year-round with in-floor radiant heating powered by natural gas. Outdoor living is equally appealing with a covered front porch and a spacious covered back deck, both perfect for enjoying the peaceful sounds of country living. The property features a unique pie-shaped lot with an attached double garage that accesses the interior of the home as well as a detached large slab-on-grade workshop offering endless possibilities, a garden shed, and even a small outbuilding once used for beekeeping. There is also ample space for trailers, campers, or recreational equipment. With its thoughtful design, quality construction, and beautiful property, this home is truly a special find.
Inclusions: Curtain rods and all window coverings, window air conditioning unit in dining area, refrigerator, gas stove, washer and dryer, area rugs, lawn furniture on the front and back decks, the electric fireplace and bookshelves surrounding it
 46
46


