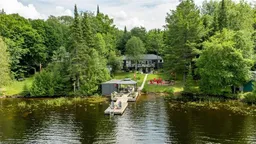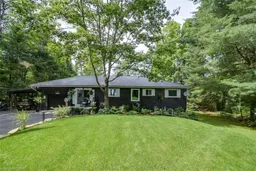For more info on this property, please click the Brochure button below. Welcome to the stunning lake house on the desirable Bay Lake in Perry Township! This fully renovated bungalow features 5 bedrooms and 2 baths, offering over 2,800 sq ft of year-round living space, complete with a walkout basement. Bay Lake is a beautiful medium-sized lake with depths exceeding 100 feet, three islands, and two bays, conveniently located just 20 minutes from downtown Huntsville and 10 minutes from Novar and Kearney. The OFSC snowmobiling trail is right across the municipally maintained road—perfect for winter adventures! Recently renovated within the last three years, this home boasts a new propane furnace, humidifier, fireplace, BBQ hookup, central air conditioning, a new steel roof, blown-in insulation, and a new 200 amp electrical panel with underground hydro lines. Additional features include a submersible pump with heated water lines, new windows and doors, a year-round Muskoka room, a two-level deck with glass railings, a hot tub with a gazebo, and much more! Don’t miss this incredible opportunity!
Inclusions: Built-in Microwave,Carbon Monoxide Detector,Dishwasher,Dryer,Refrigerator,Satellite Dish,Smoke Detector,Stove,Washer,Wine Cooler
 50
50



