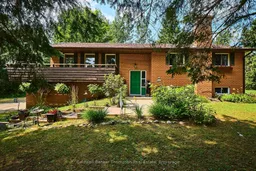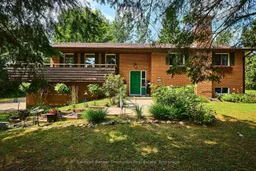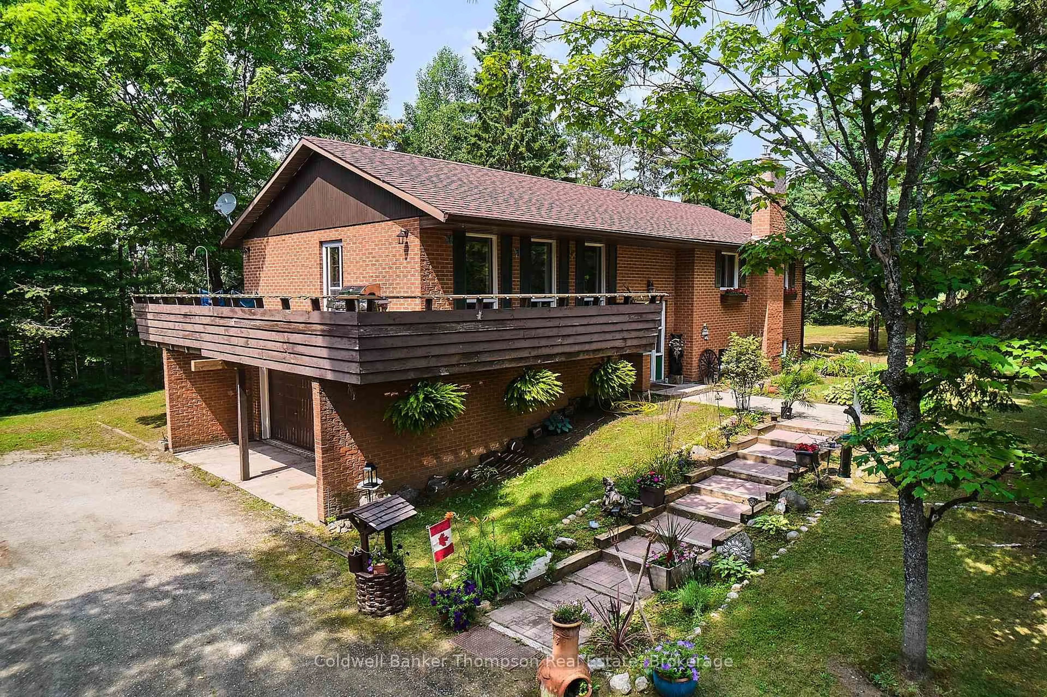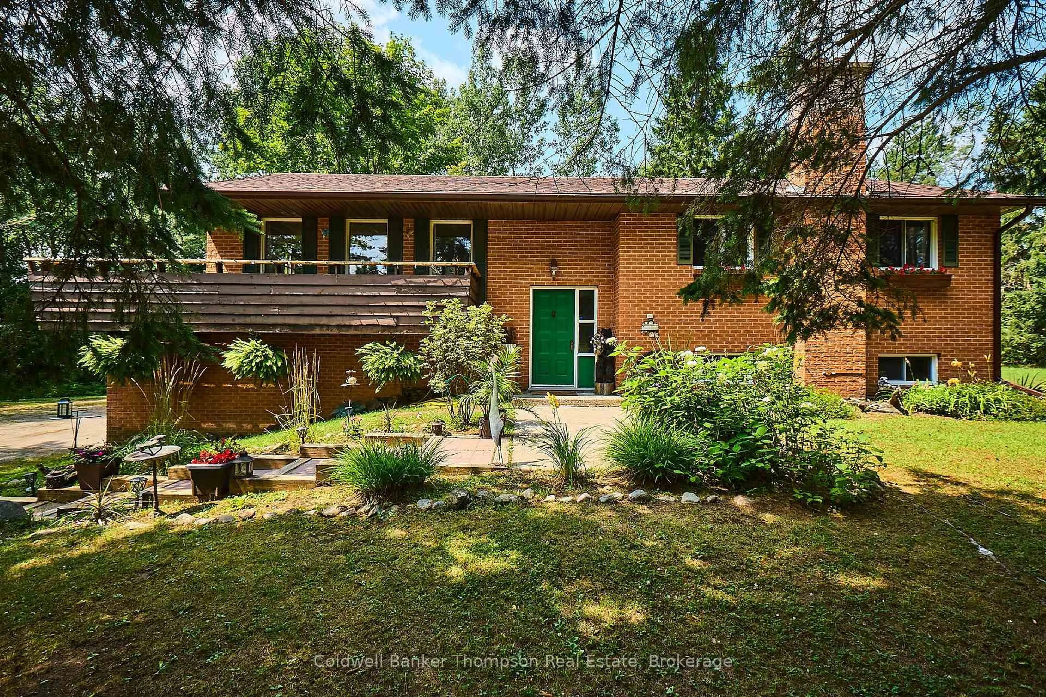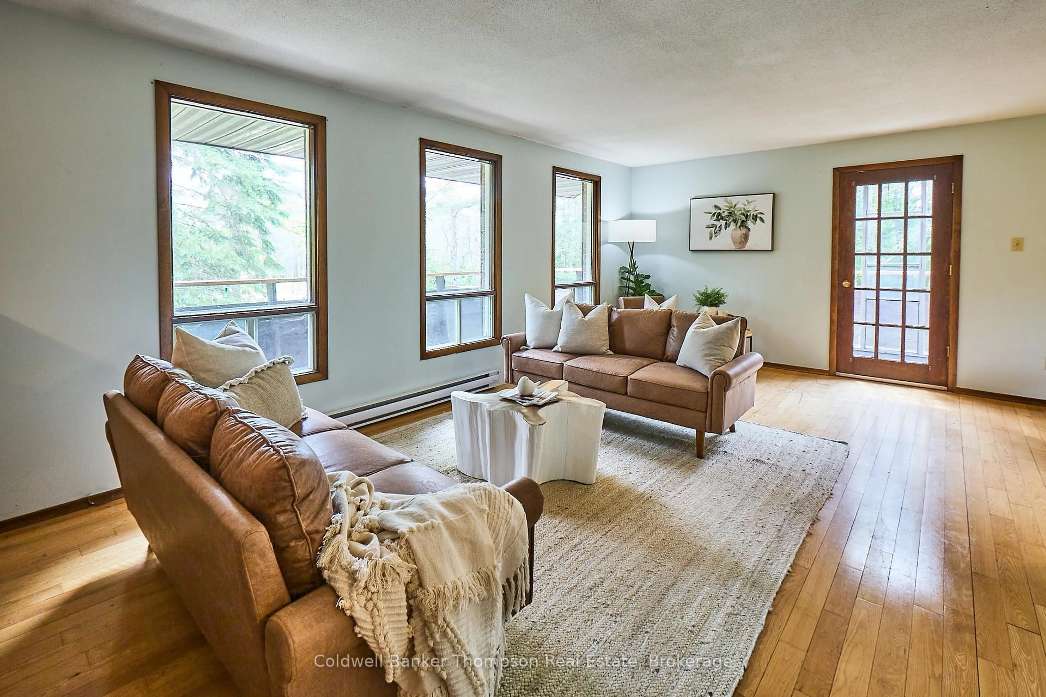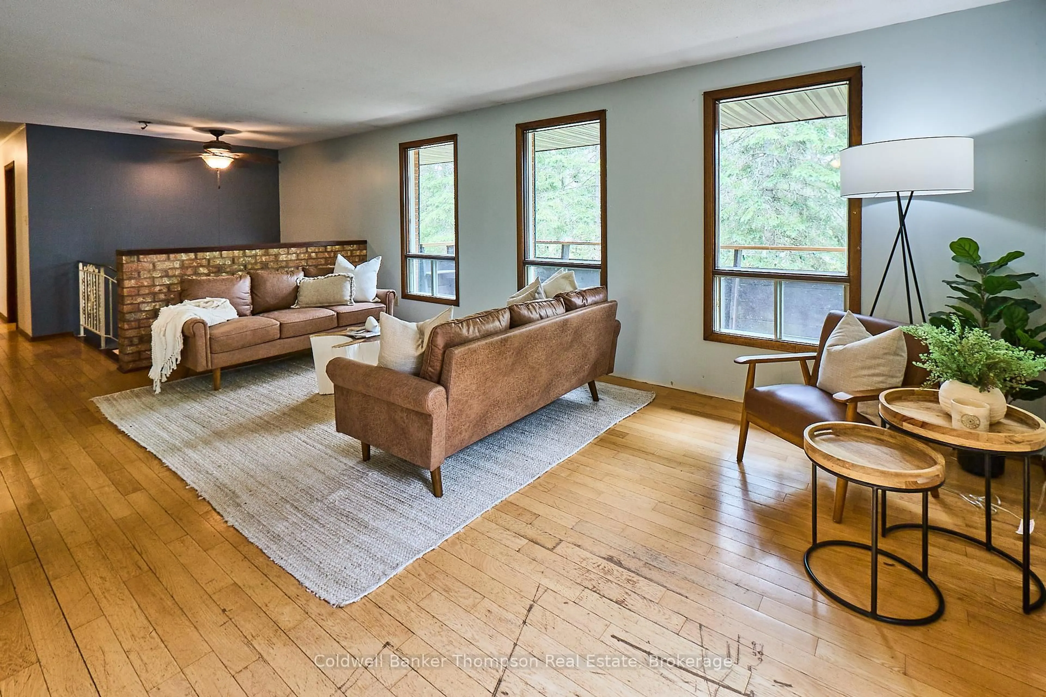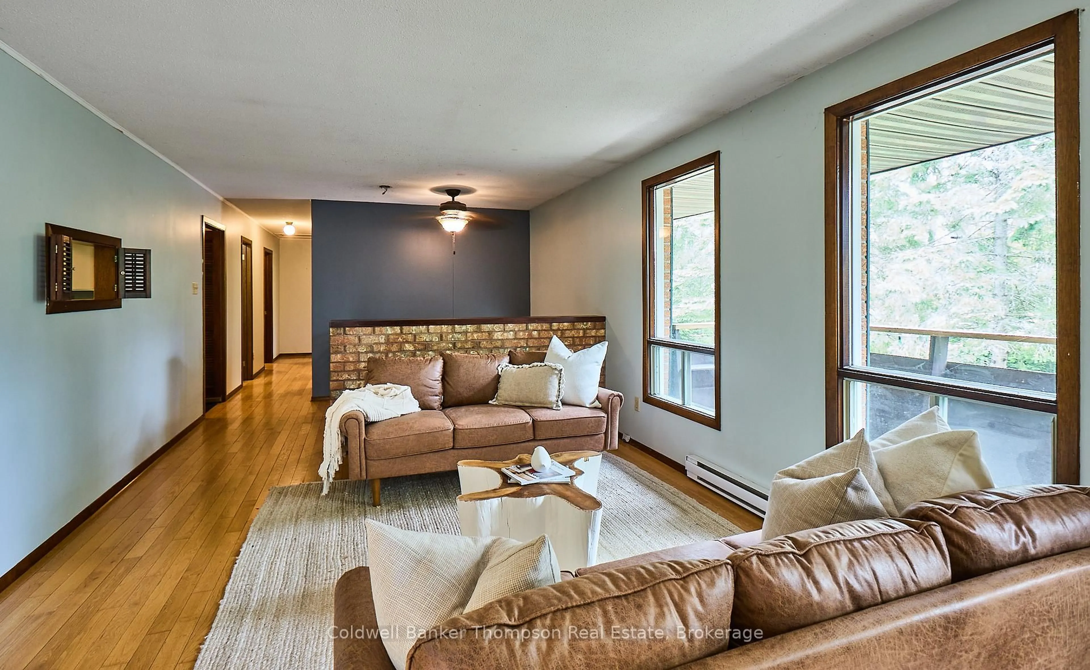62 Savage Settlement Rd, Perry, Ontario P0A 1R0
Contact us about this property
Highlights
Estimated valueThis is the price Wahi expects this property to sell for.
The calculation is powered by our Instant Home Value Estimate, which uses current market and property price trends to estimate your home’s value with a 90% accuracy rate.Not available
Price/Sqft$433/sqft
Monthly cost
Open Calculator
Description
Solid brick split level home resting on a 2 acre lot in the village of Novar. This 3 plus 1 bedroom home with 2 piece ensuite offers a spacious and bright main level with large kitchen and hardwood flooring and walkout to a beautiful deck overlooking the treed yard. The screened Muskoka room provides a haven from the bugs and is a great place to relax and unwind. The lower level provides a cozy family room with fireplace, tons of storage and access to the attached double garage for convenience. This space would be well set up if one wanted to create an in-law suite with the second entrance option available. A ravine lot, tons of privacy is afforded with big trees and a level lot great for use and enjoyment. Located just minutes off highway 11, this is the gateway to the North but with easy access to Huntsville, being about 10 minutes away. All the daily amenities are available within minutes in Novar with grocery, mail and LCBO. A beautiful area rife with recreational opportunities with endless lakes nearby, tons of wildlife, trails for snowmobile and ATV and a great small community feel. This is a well-built home with a great layout and is awaiting the next family to update to taste and accentuate all the wonderful features.
Property Details
Interior
Features
Main Floor
Primary
3.91 x 3.02Foyer
1.96 x 1.22Kitchen
4.52 x 2.97Dining
2.84 x 3.15Exterior
Features
Parking
Garage spaces 2
Garage type Attached
Other parking spaces 6
Total parking spaces 8
Property History
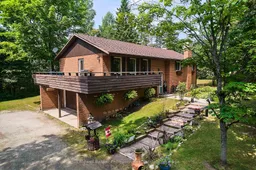 25
25