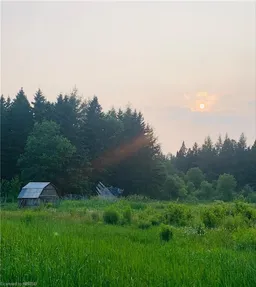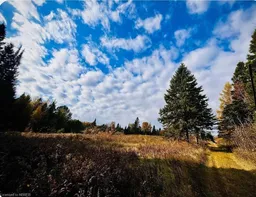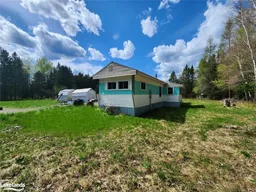•
•
•
•
Contact us about this property
Highlights
Estimated valueThis is the price Wahi expects this property to sell for.
The calculation is powered by our Instant Home Value Estimate, which uses current market and property price trends to estimate your home’s value with a 90% accuracy rate.Login to view
Price/SqftLogin to view
Monthly cost
Open Calculator
Description
Signup or login to view
Property Details
Signup or login to view
Interior
Signup or login to view
Exterior
Signup or login to view
Features
Lot size: 767,885 Ac
Septic Tank
Parking
Garage spaces -
Garage type -
Total parking spaces 5
Property History
Date unavailable
Terminated
Stayed 233 days on market 23Listing by itso®
23Listing by itso®
 23
23Login required
Expired
Login required
Listed
$•••,•••
Stayed --48 days on market Listing by itso®
Listing by itso®

Login required
Sold
$•••,•••
Login required
Listed
$•••,•••
Stayed --26 days on market Listing by itso®
Listing by itso®

Property listed by Revel Realty Inc. Brokerage, Brokerage

Interested in this property?Get in touch to get the inside scoop.


