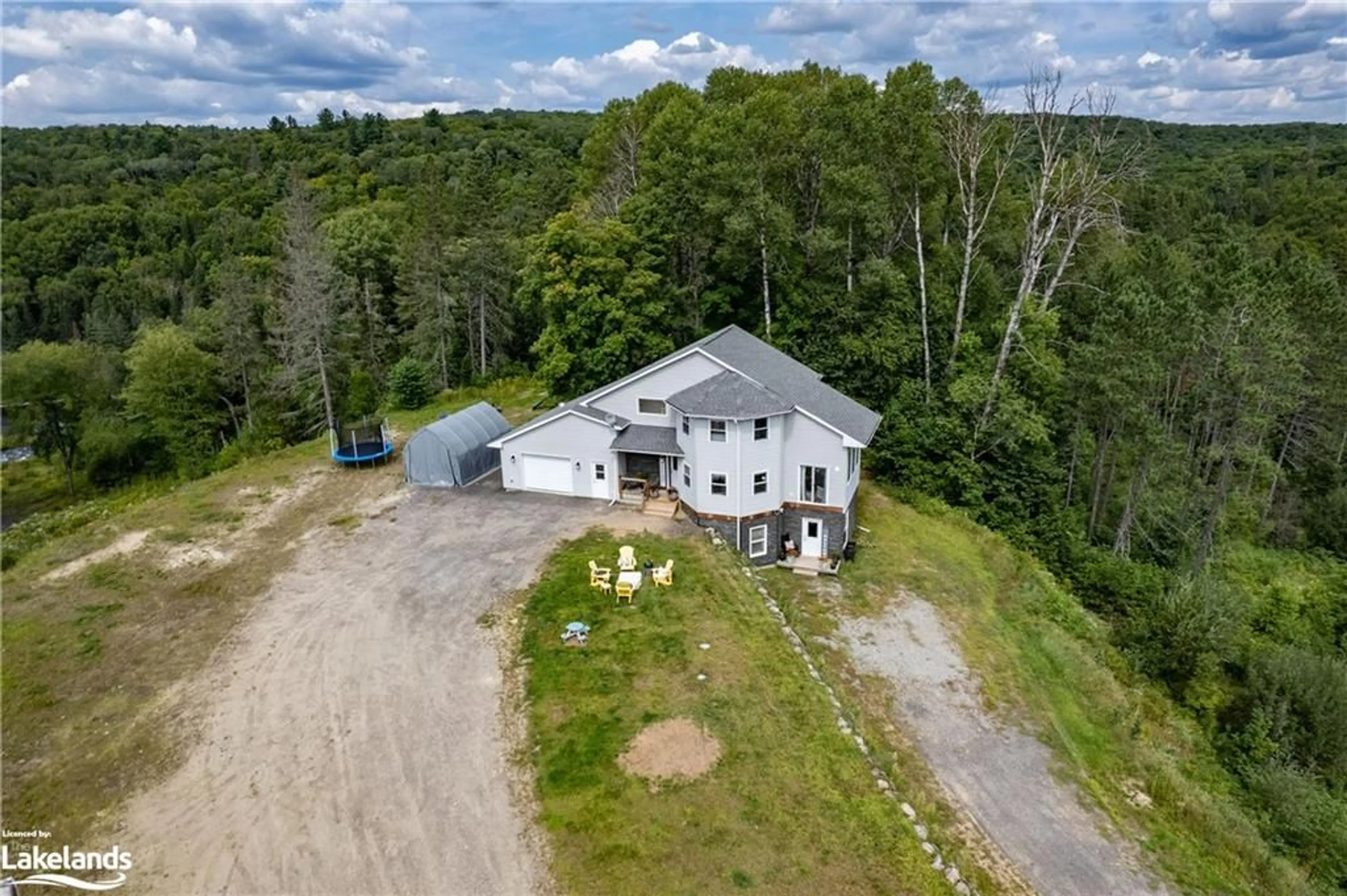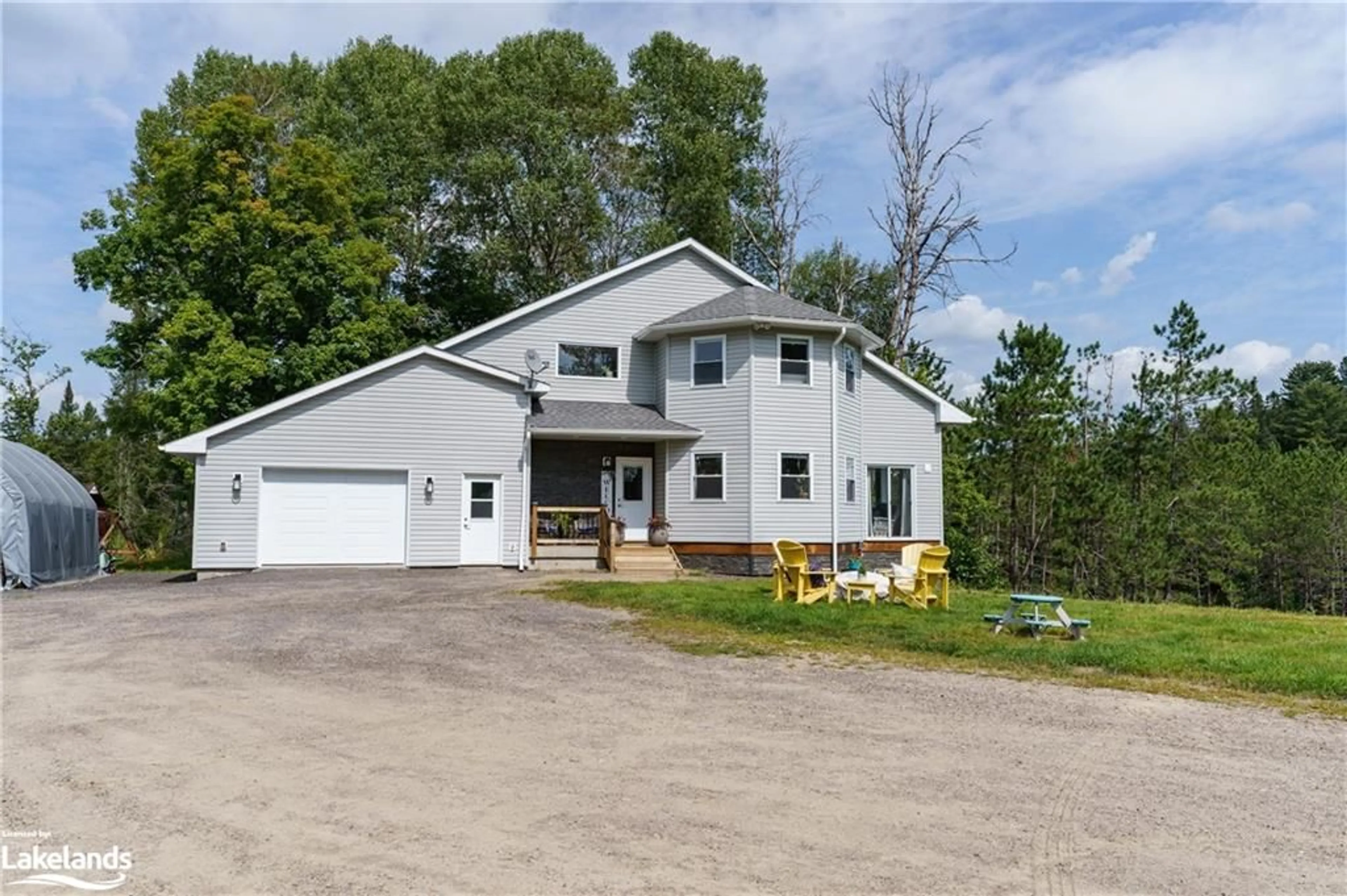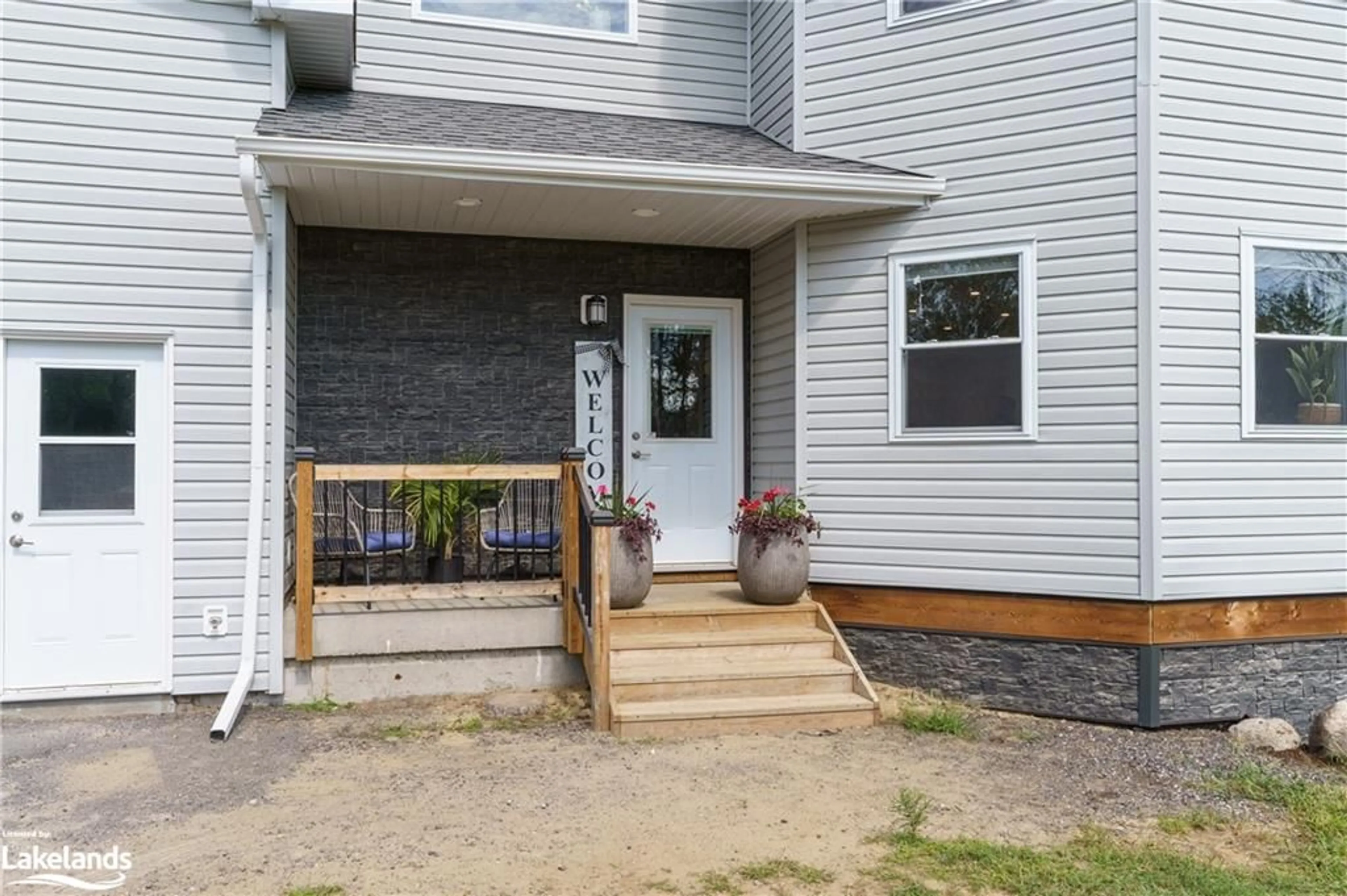396 Deer Lake Rd, Emsdale, Ontario P0A 1J0
Contact us about this property
Highlights
Estimated ValueThis is the price Wahi expects this property to sell for.
The calculation is powered by our Instant Home Value Estimate, which uses current market and property price trends to estimate your home’s value with a 90% accuracy rate.Not available
Price/Sqft$352/sqft
Days On Market32 days
Est. Mortgage$3,435/mth
Tax Amount (2024)$1,945/yr
Description
Discover your dream oasis nestled on 5+ acres along the picturesque Magnetawan River. This expansive and modern country home boasts an open concept design that invites natural light to dance through its spacious rooms. As you step into the heart of the home, you'll be captivated by the seamless flow from the living area to the fully-equipped kitchen, perfect for entertaining or simply enjoying the serene surroundings. The primary room, a sanctuary within itself, boasts generous space and is accompanied by a huge walk-in closet, providing ample room for your personal haven. Geo-thermal heating underscores the home's commitment to modern efficiency and eco-consciousness. Indulge in the tranquility of your very own serene retreat that complements the beauty of the 227ft of riverfront. The property's mature trees offer a sense of seclusion, while still being conveniently located close to town, striking the ideal balance between privacy and accessibility. Take advantage of the separately accessed lower level suite complete with a full kitchen and laundry facilities. This addition ensures both comfort and independence for extended family or guests, providing a harmonious living arrangement, or could be used for a home office separate from the rest of the household. Embark on a journey where modern living meets the tranquility of nature. This large, contemporary country home on the Magnetawan River is more than just a property; it's an opportunity to embrace a lifestyle that encompasses comfort, elegance, and the great outdoors. Experience the perfect blend of spaciousness, privacy, and convenience – make this remarkable estate yours today.
Property Details
Interior
Features
Main Floor
Foyer
3.66 x 3.35Tile Floors
Kitchen
4.90 x 2.67Laminate
Sitting Room
4.88 x 3.10Laminate
Living Room/Dining Room
6.71 x 4.90Laminate
Exterior
Features
Parking
Garage spaces 2
Garage type -
Other parking spaces 20
Total parking spaces 22
Property History
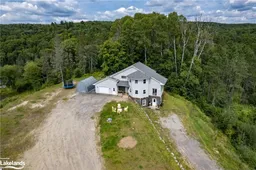 45
45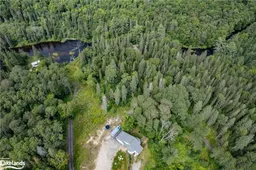 37
37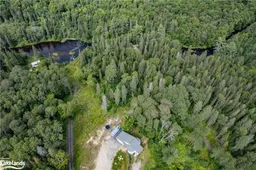 25
25
