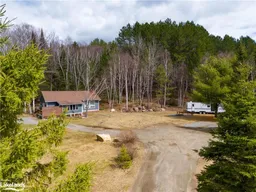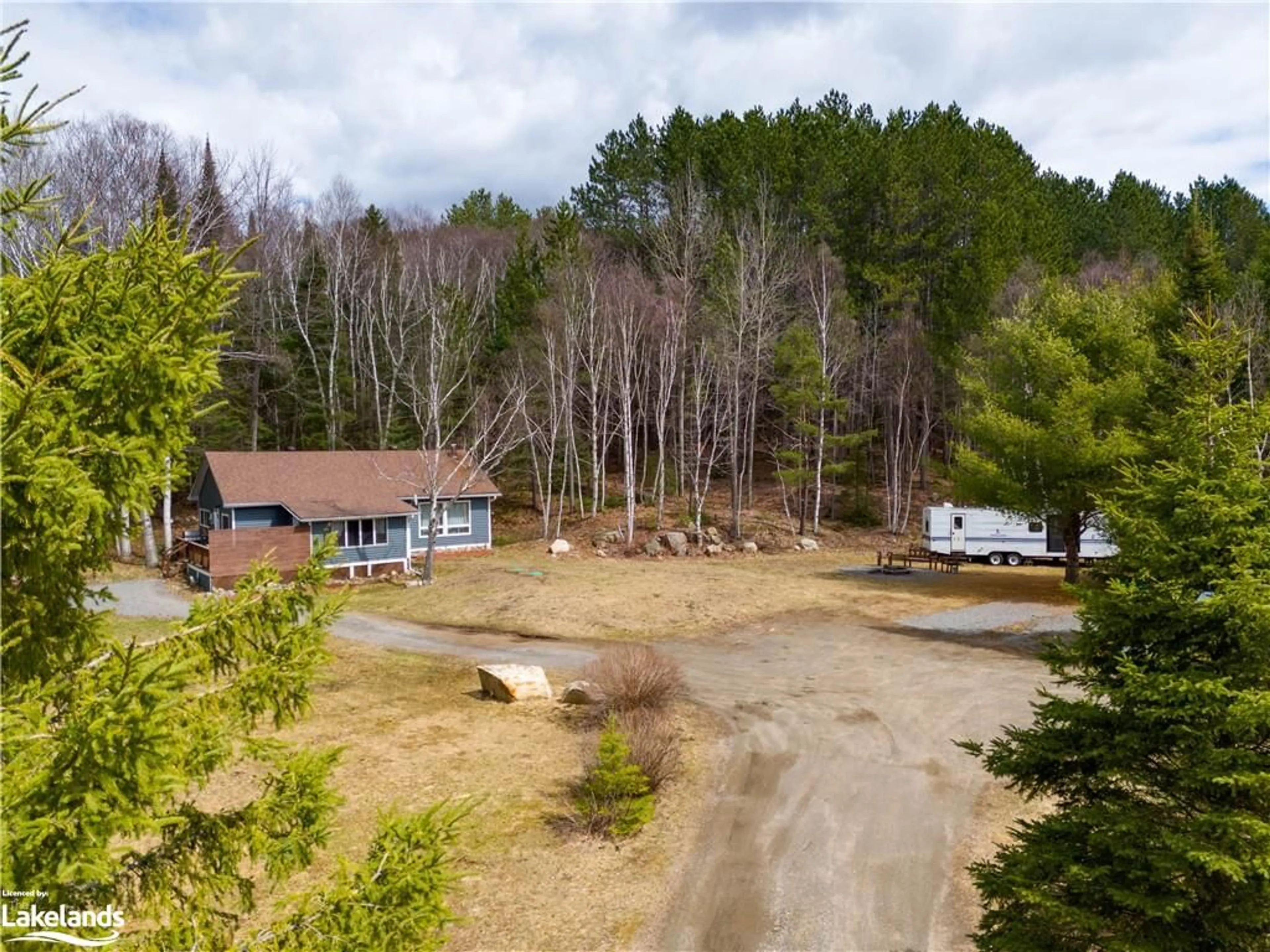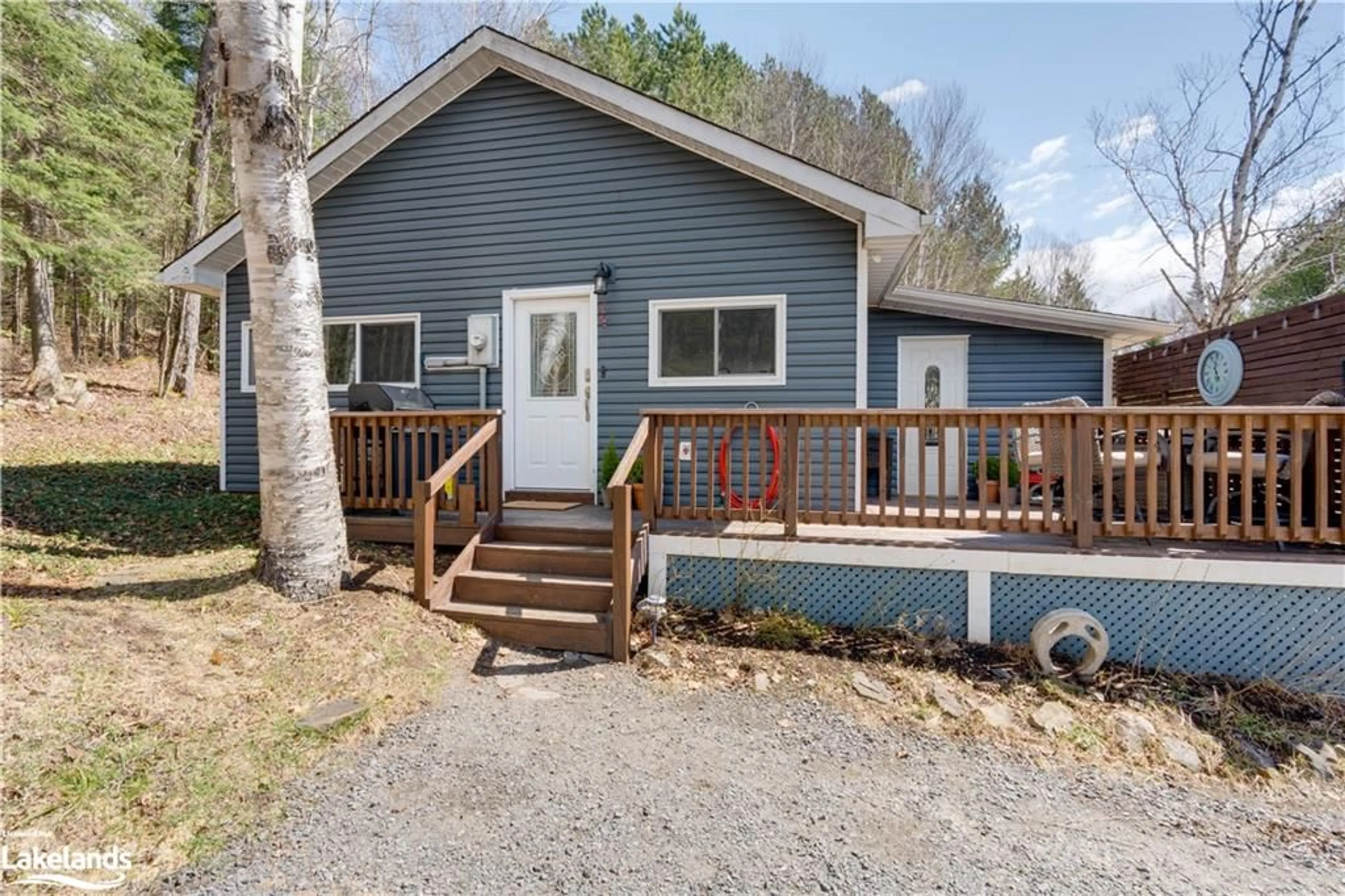378 Hwy 518 E Hwy, Emsdale, Ontario P0A 1J0
Contact us about this property
Highlights
Estimated ValueThis is the price Wahi expects this property to sell for.
The calculation is powered by our Instant Home Value Estimate, which uses current market and property price trends to estimate your home’s value with a 90% accuracy rate.Not available
Price/Sqft$426/sqft
Days On Market34 days
Est. Mortgage$2,147/mth
Tax Amount (2024)$1,809/yr
Description
Welcome to your cozy haven nestled amidst nature's embrace! Step into this inviting 2-bedroom bungalow where rustic charm meets modern comfort. Adorned with wide plank wood floors that exude warmth and character, this home boasts an airy open concept kitchen/dining area, perfect for entertaining guests or simply enjoying a quiet meal with loved ones. The living room beckons with its tranquil ambiance around the propane fireplace and features a delightful walkout to your very own Muskoka screen porch, where you can savor the fresh air and serene views of the surrounding greenery. Designed for easy one-floor living, this retreat offers unparalleled convenience and relaxation. Embrace the tranquility of nature as you explore the expansive 6.7 acres of well-treed privacy, providing a peaceful sanctuary to unwind and recharge. Located just moments from the Algonquin Park corridor and endless trail systems, outdoor enthusiasts will delight in the abundance of recreational opportunities right at their doorstep. Whether it's hiking, biking, or simply immersing yourself in the natural beauty of the area, adventure awaits! For those seeking aquatic adventures, lake access is mere minutes away, offering endless possibilities for boating, fishing, or simply soaking up the sun by the water's edge. Conveniently situated on a year-round paved road, accessibility is never compromised, ensuring easy access to all the amenities and attractions the area has to offer. Experience the epitome of country living with all the comforts of home – seize this opportunity to make this your own slice of paradise!
Property Details
Interior
Features
Main Floor
Kitchen
4.04 x 3.48Dining Room
3.51 x 3.43Living Room
4.42 x 3.51Bathroom
4-Piece
Exterior
Features
Parking
Garage spaces -
Garage type -
Total parking spaces 8
Property History
 38
38



